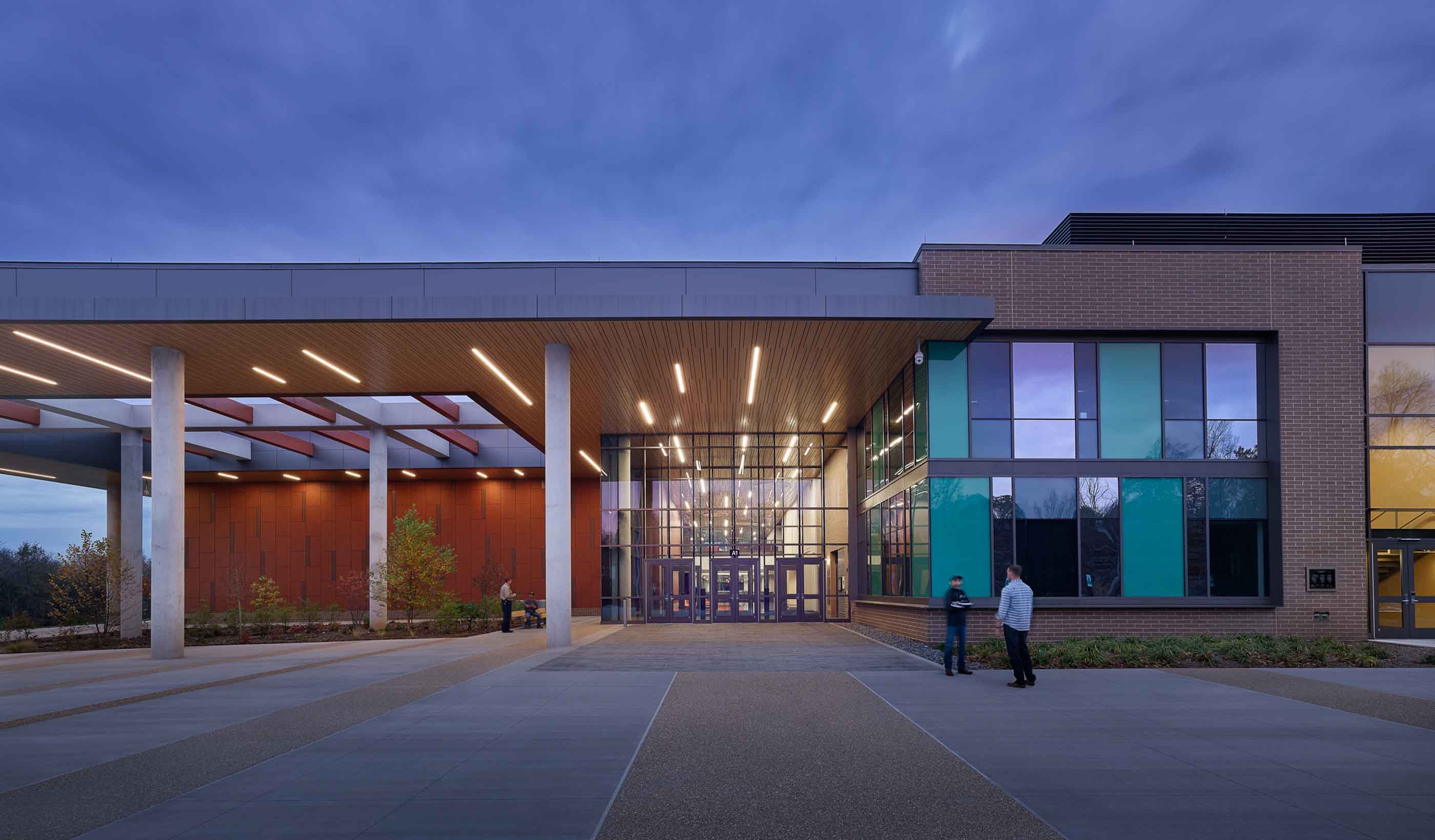At a Glance
-
87K
Square Feet
-
$28M
Construction Value
- Location
- Winnipeg, Manitoba
- Offices
-
- Location
- Winnipeg, Manitoba
- Offices
Share
École South Pointe School
We set out to help design a school that would become a symbol and heart of the South Pointe community. How? By engaging with staff, students, and all other stakeholders to create a welcoming, interconnected, and progressive design—a school complex with character.
Targeting LEED-Gold certification, the new K-8 dual-track École South Pointe School is a two-story facility serving the growing population of South Pointe. It also represents the first of many schools that will serve the expanding Waverley West neighborhoods in South-West Winnipeg.
At 87,000 square feet, a central lobby connects all traffic circulation and it’s envisioned to become the ‘community heart’ of the school. The building also incorporates a 74 space community daycare, complete with flex-rooms that can be used before, during, and after school.
Our team led a vigorous integrated design process that included workshops with the PSFB, division administration, and school staff. Moreover, a dedicated session with future South Pointe students helped us to understand their expectations. And as a result of our collaborative design process and initiative, the school’s new design reflects the values of Community, Environmental Stewardship, Connectedness and Discovery.
On opening day, École South Pointe would accommodate approximately 600 students. But our design allows for a capacity of up to 800.
At a Glance
-
87K
Square Feet
-
$28M
Construction Value
- Location
- Winnipeg, Manitoba
- Offices
-
- Location
- Winnipeg, Manitoba
- Offices
Share
Blair Fraser, Principal, Structural Engineering Team Lead, Senior Structural Engineer
As society provides new opportunities, our creative thinking drives innovation.
Leo Korenbaum, Principal, Buildings Practice Leader
I love doing what I do because it’s as close as the practice of engineering ever gets to artistic work.
Jeff Moroz, Principal, Buildings Operations Leader
I work with colleagues, clients, and users to find creative solutions for each project’s unique parameters, constraints, and opportunities.
We’re better together
-
Become a client
Partner with us today to change how tomorrow looks. You’re exactly what’s needed to help us make it happen in your community.
-
Design your career
Work with passionate people who are experts in their field. Our teams love what they do and are driven by how their work makes an impact on the communities they serve.























