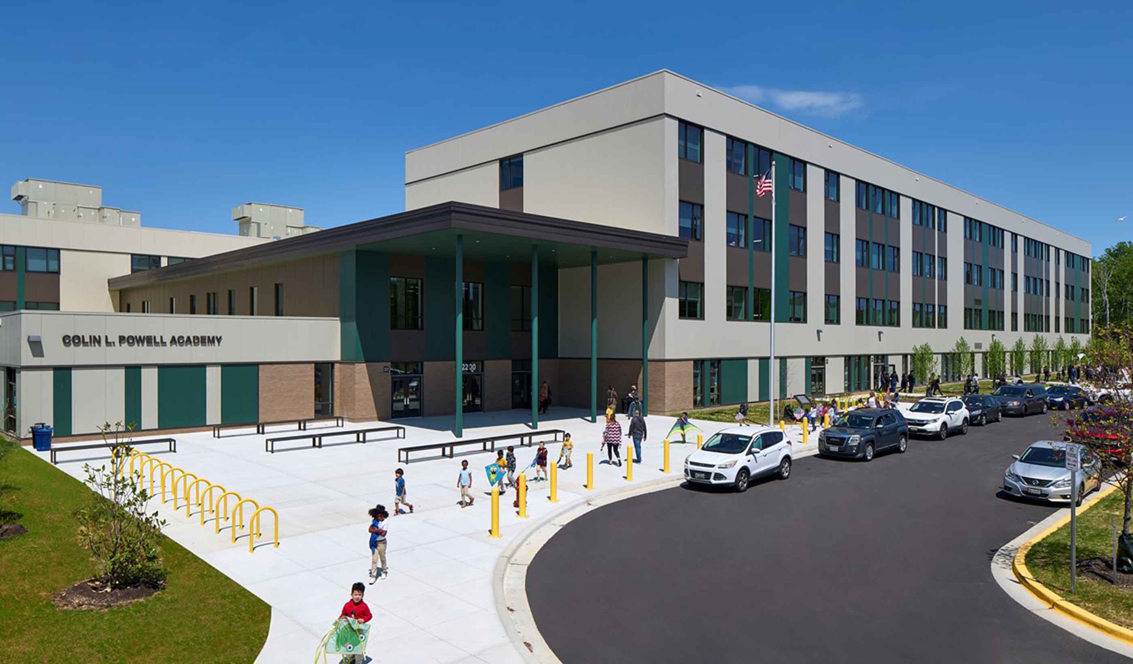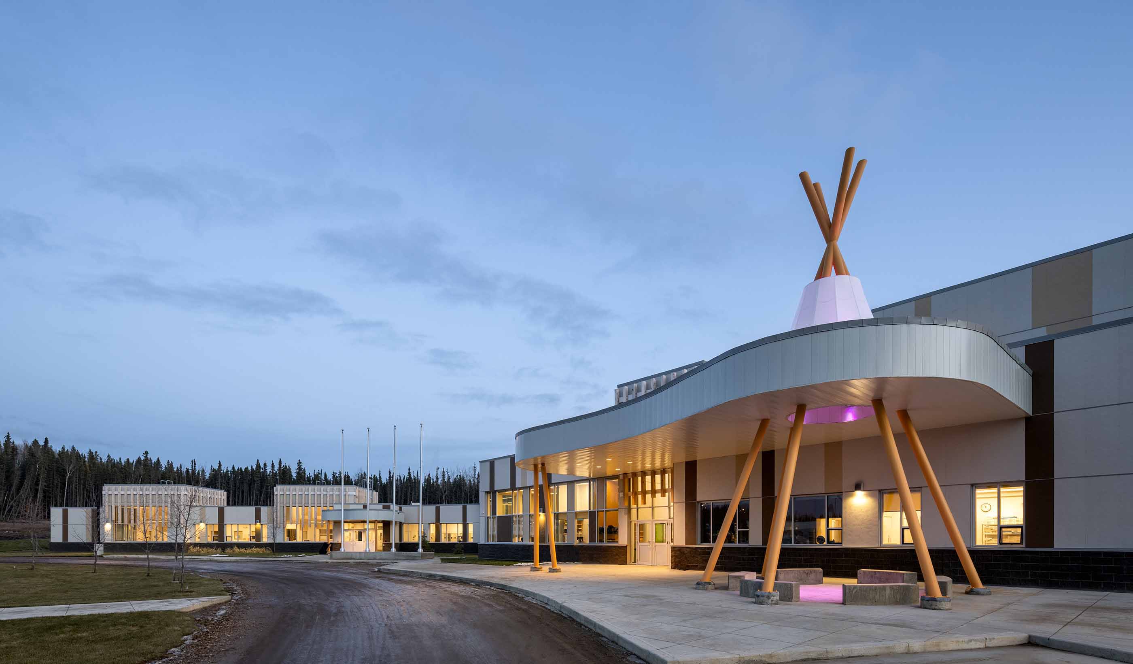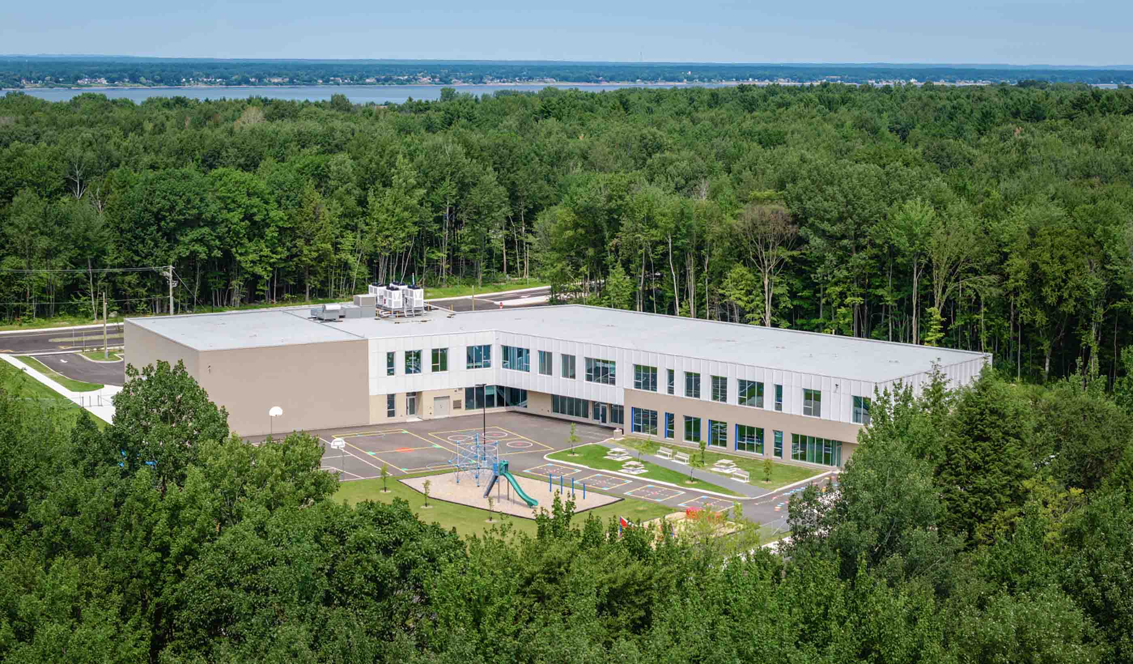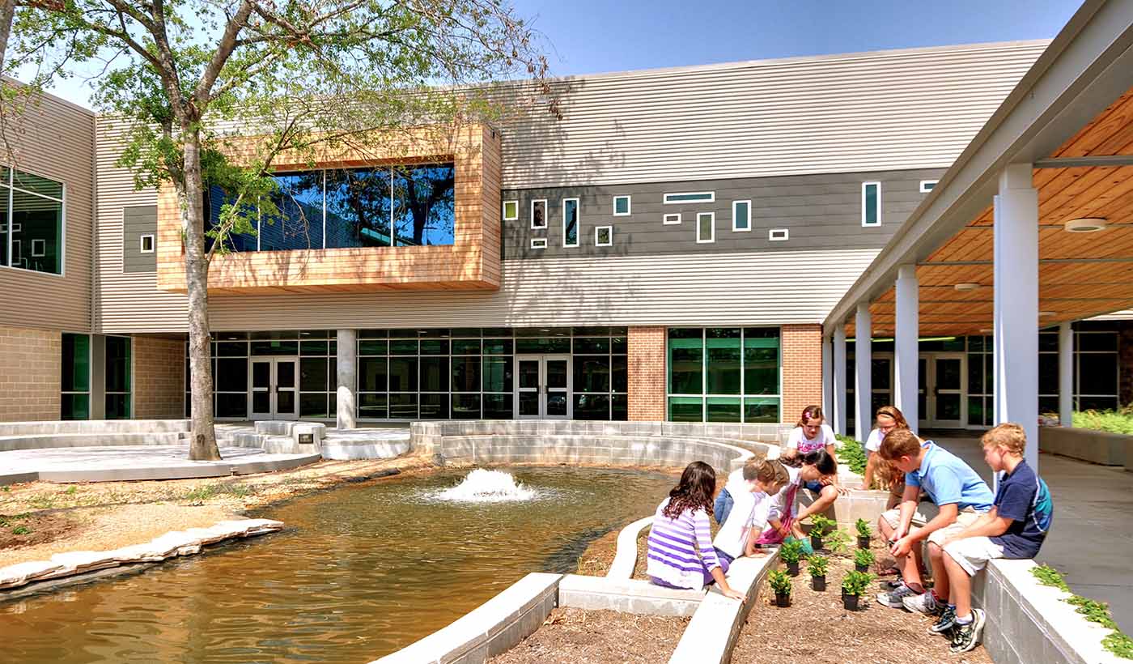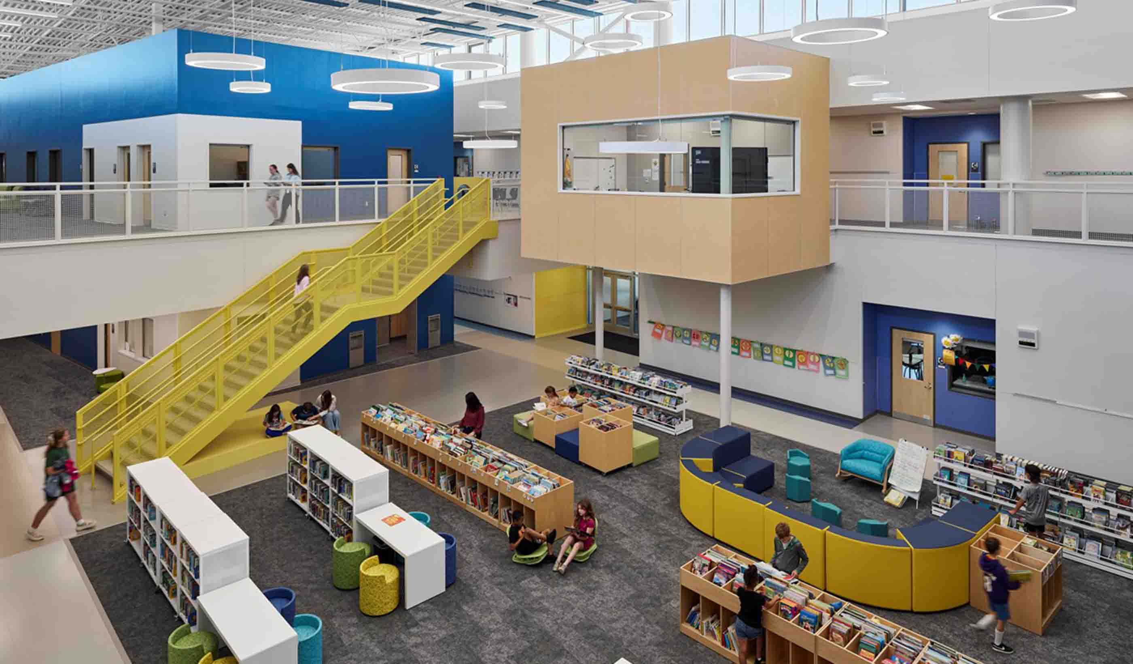At a Glance
-
14K
Square Feet
- Location
- Charlottesville, Virginia
- Offices
-
-
Award
-
Learning by Design Spring Architectural Awards Showcase, Outstanding Project, 2016
- Location
- Charlottesville, Virginia
- Offices
- Award
- Learning by Design Spring Architectural Awards Showcase, Outstanding Project, 2016
Share
Agnor Elementary School Addition and Renovation
The mission? To create an innovative addition which breaks down the idea of school walls, allowing for a multi-age and multimodal learning environment. The response is an interconnected, open arrangement of learning zones that are student-owned and that support project-based learning, making, and tinkering everywhere. With a future-proof mentality, the space adapts to new organizational trends, project-based needs, and however the students choose to pursue their passions.
Arranged around a common area and kitchenette, the learning zones are dedicated to STEM, literacy, and cultural studies. Achieving maximum openness and connectivity between each zone—allowing for natural interdisciplinary student workflow—means fine-tuning visual cues that separate spaces, like gentle changes in floor level, finishes, and acoustical ceiling treatments. An adjacent Skype-cave connects learners to the larger global community, and a shared teacher’s planning space supports the schools’ collaborative professional learning community.
The result? A dynamic hub of active learning, rich with mobile technology, spatial variety, and filled with choice and comfort for the learners—just how the students prefer it.
At a Glance
-
14K
Square Feet
- Location
- Charlottesville, Virginia
- Offices
-
-
Award
-
Learning by Design Spring Architectural Awards Showcase, Outstanding Project, 2016
- Location
- Charlottesville, Virginia
- Offices
- Award
- Learning by Design Spring Architectural Awards Showcase, Outstanding Project, 2016
Share
We’re better together
-
Become a client
Partner with us today to change how tomorrow looks. You’re exactly what’s needed to help us make it happen in your community.
-
Design your career
Work with passionate people who are experts in their field. Our teams love what they do and are driven by how their work makes an impact on the communities they serve.








