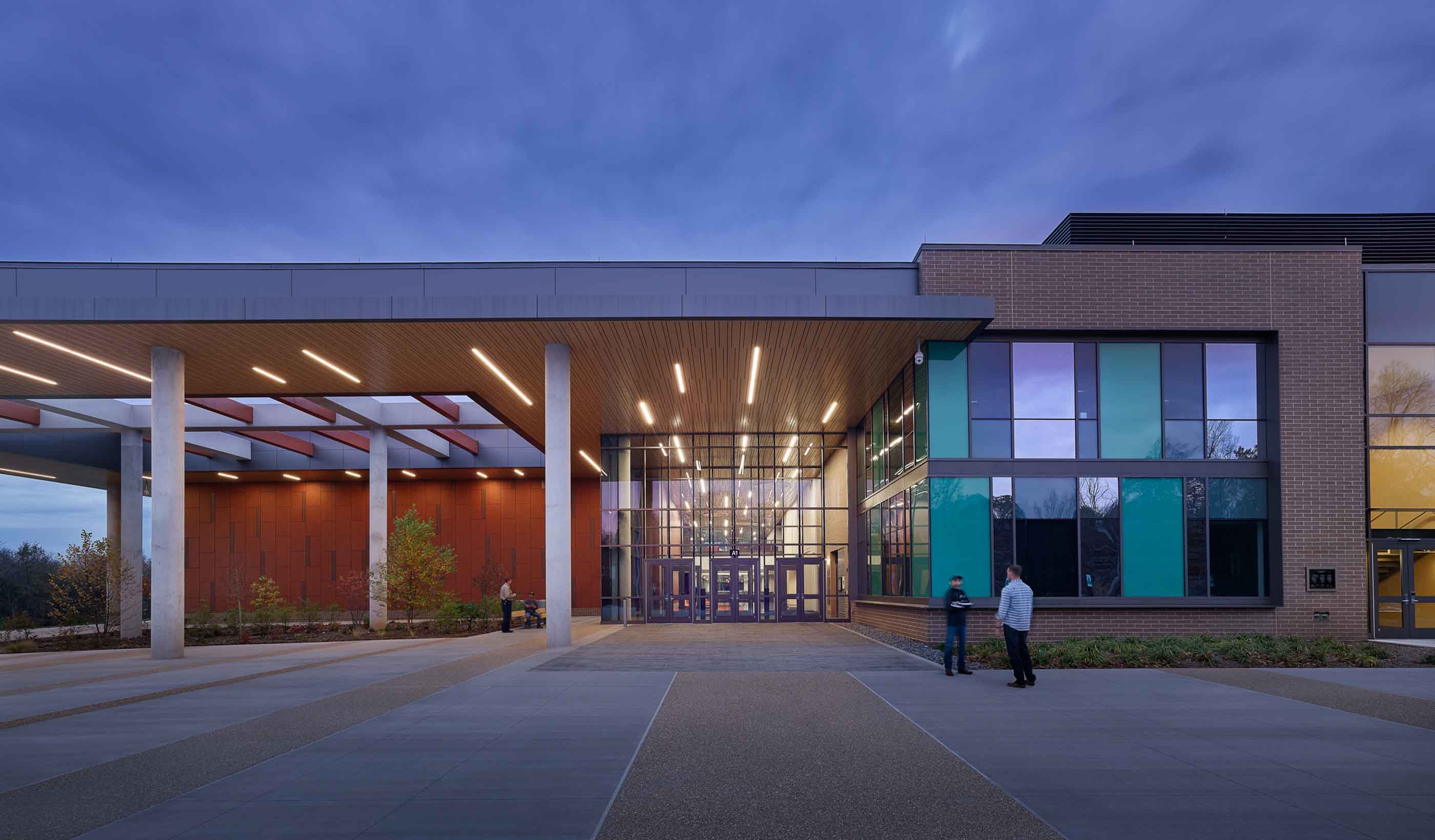At a Glance
-
7770
Square Feet
-
$1.2M
Project Value
- Location
- Stafford, Virginia
- Offices
-
- Location
- Stafford, Virginia
- Offices
Share
Brooke Point High School Library Renovation
With low ceilings, cinderblock walls, and no windows, the Brooke Point High School library was a dimly lit space rarely frequented by students. To create an open environment with good lighting and visibility, we eliminated CMU walls and added storefront around the library’s exterior.
The library now has some indirect natural light coming in through the corridors and unique lighting fixtures that brighten the space. Though the glass walls achieved many goals, they limited our ability to create an instructional area. This challenge led to one of the most prominent features of the design: brightly colored boxes along the storefront system, creating semi-private zones for students.
Space was another large constraint. It was a challenge to fit teaching areas, collaboration spaces, charging stations, computer stations, a maker lab, testing rooms, and the required number of books. The solution? Layering functions. The maker lab was given blinds to double as a testing room, the teaching areas are also used for collaboration, and the computer lab functions as a classroom.
A warm wood ceiling, bright colors, and the integration of technology updated this library. After construction was completed, the number of students visiting the library before school rose from about 10 to around 150 daily.
At a Glance
-
7770
Square Feet
-
$1.2M
Project Value
- Location
- Stafford, Virginia
- Offices
-
- Location
- Stafford, Virginia
- Offices
Share
Matthew Kavanaugh, Associate, Senior Project Architect, Education
I enjoy designing high performing green schools, where each project can improve the learning environments of children and their communities.
Katharine Land, Senior Associate, Senior Interior Designer
I believe that we can improve the daily experience of end users by providing unexpected yet inspiring spaces.
We’re better together
-
Become a client
Partner with us today to change how tomorrow looks. You’re exactly what’s needed to help us make it happen in your community.
-
Design your career
Work with passionate people who are experts in their field. Our teams love what they do and are driven by how their work makes an impact on the communities they serve.























