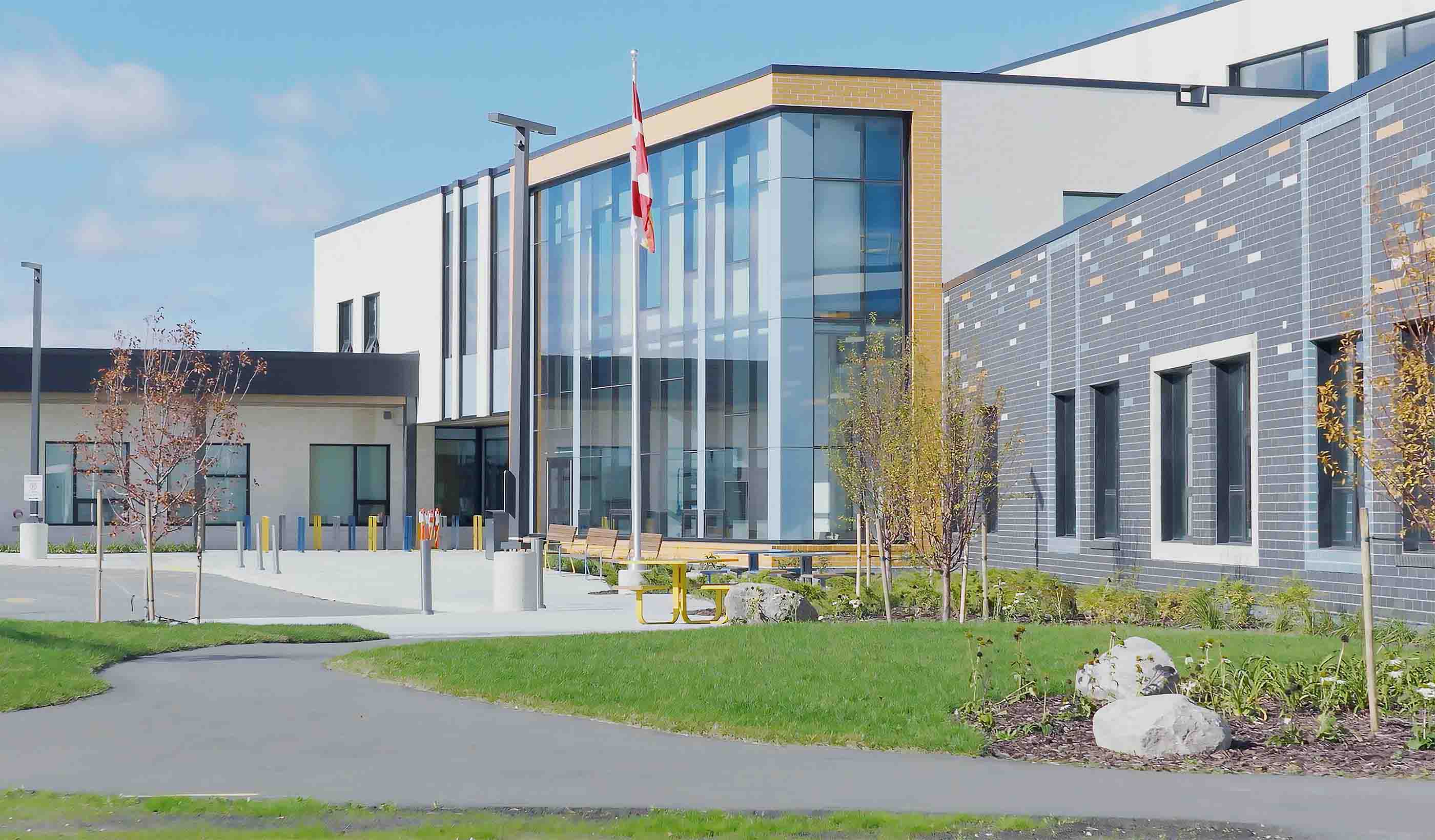At a Glance
-
$8.5M
Project Value (AUD)
- Location
- Brisbane, Queensland
- Offices
-
-
Architect
-
ArkLAB Architecture
-
Award
-
Commendation from the Australian Institute of Architects - Brisbane Regional Education Building
- Location
- Brisbane, Queensland
- Offices
- Architect
- ArkLAB Architecture
- Award
- Commendation from the Australian Institute of Architects - Brisbane Regional Education Building
Share
Cavendish State High School - New Year 7 Block
Responding to the inclusion of Year 7 students into secondaries, Cavendish State High School (CSHS) needed a new teaching block. Stantec delivered all engineering services on the project, the scope of which had doubled by the conclusion of the schematic design phase. The new scope included a two-storey building with 14 general and two flexible learning areas, plus associated amenities and administration buildings.
We undertook a review of the existing civil, electrical and hydraulic services to integrate existing stormwater lines and electrical cables from a nearby teaching block to the new building. Our teams also investigated the partial demolition of 'O' Block, the introduction of a new roof structure and terraced block retaining walls. Addressing the varying soil profiles on site, the new teaching block foundations include both pile and shallow pad footings to support the large cantilever spans over the central walkway featuring a concrete core-filled face brick wall – an important architectural element.
The successful and timely completion of construction within a live school environment enabled CSHS to provide a quality learning environment for future generations of students.
At a Glance
-
$8.5M
Project Value (AUD)
- Location
- Brisbane, Queensland
- Offices
-
-
Architect
-
ArkLAB Architecture
-
Award
-
Commendation from the Australian Institute of Architects - Brisbane Regional Education Building
- Location
- Brisbane, Queensland
- Offices
- Architect
- ArkLAB Architecture
- Award
- Commendation from the Australian Institute of Architects - Brisbane Regional Education Building
Share
Mike Prior, Director, Principal Project Manager, QLD
My enthusiasm to engage with a client on all aspects of a project ensures that their vision becomes a viable reality.
We’re better together
-
Become a client
Partner with us today to change how tomorrow looks. You’re exactly what’s needed to help us make it happen in your community.
-
Design your career
Work with passionate people who are experts in their field. Our teams love what they do and are driven by how their work makes an impact on the communities they serve.























