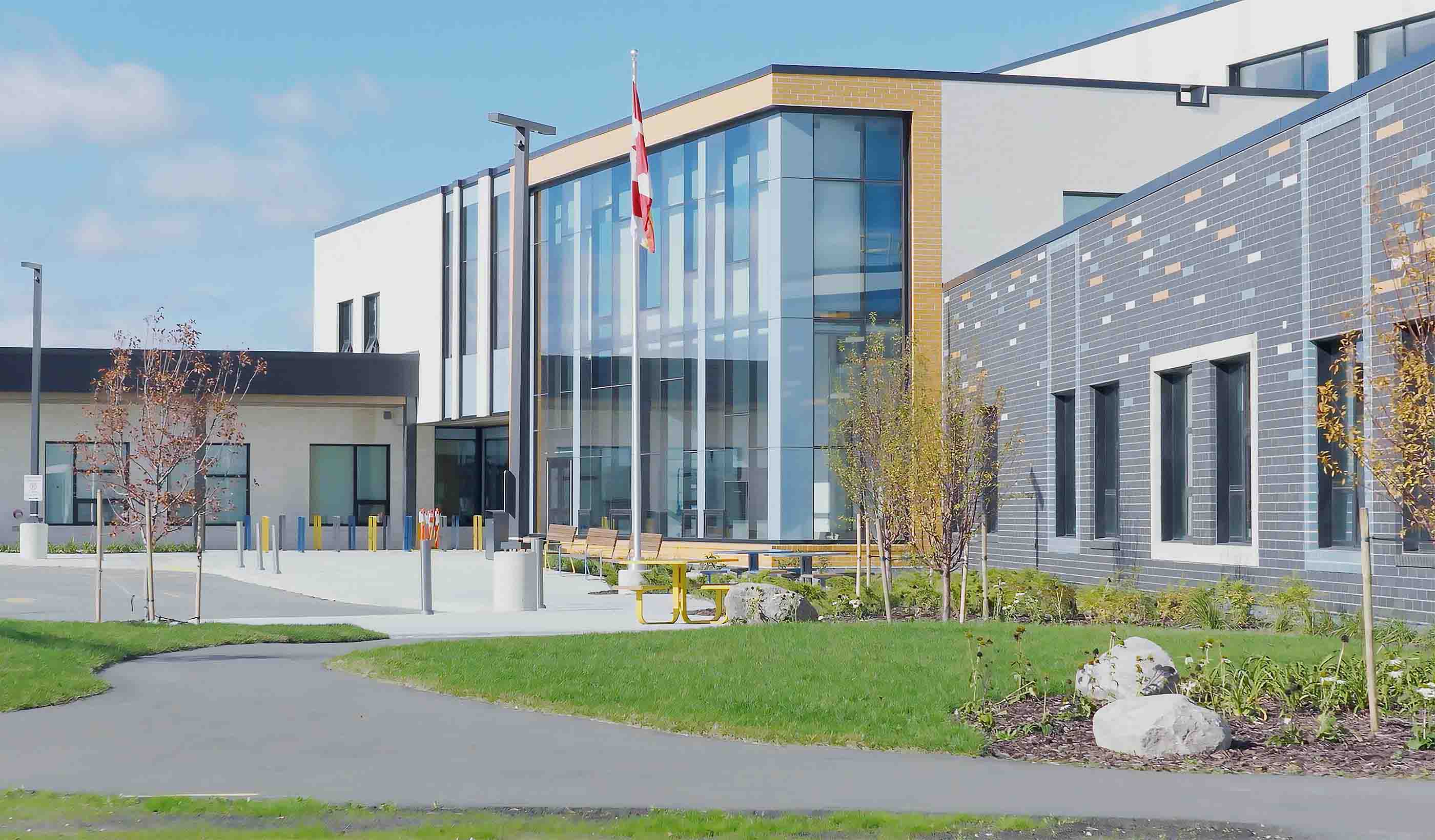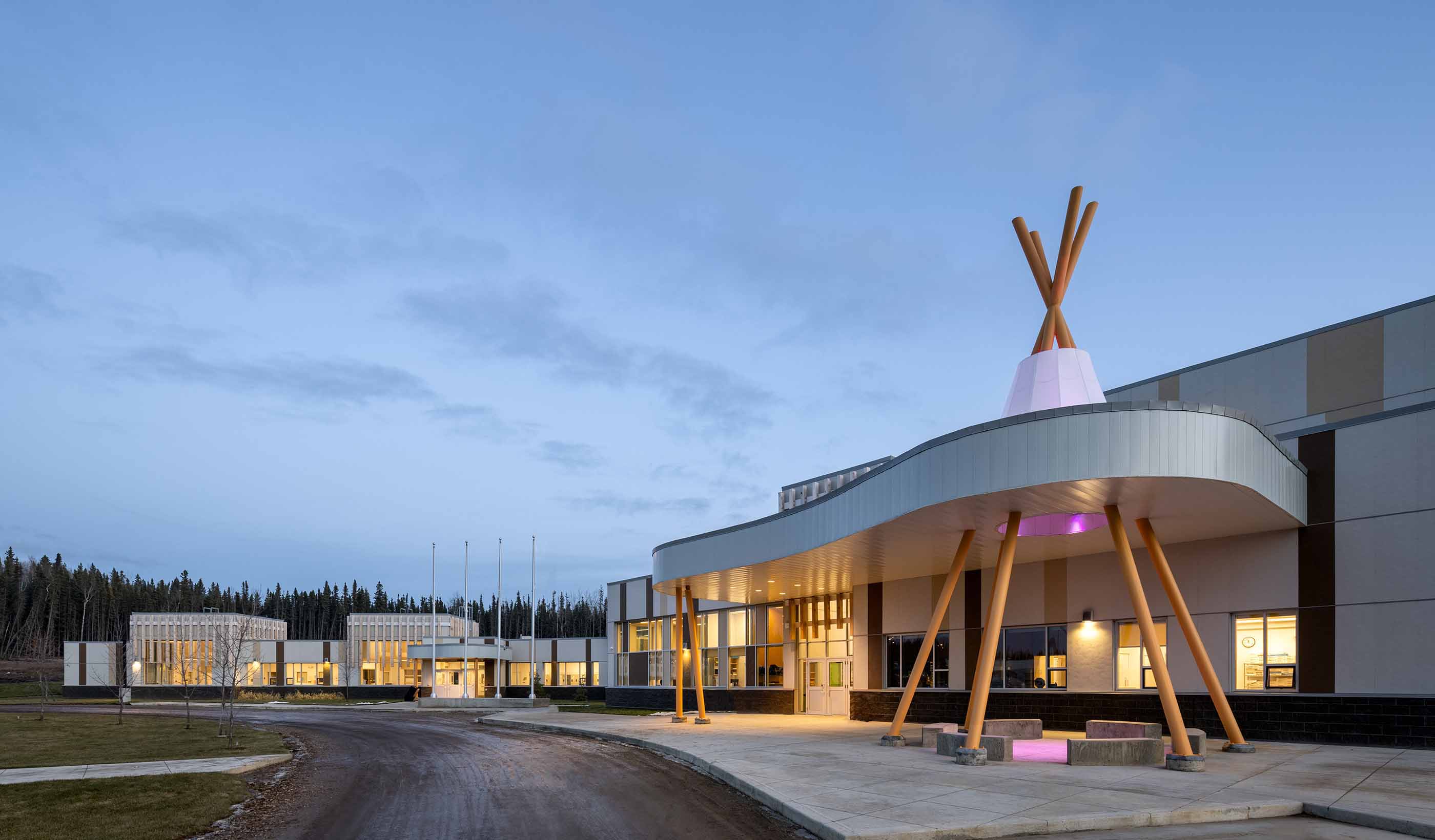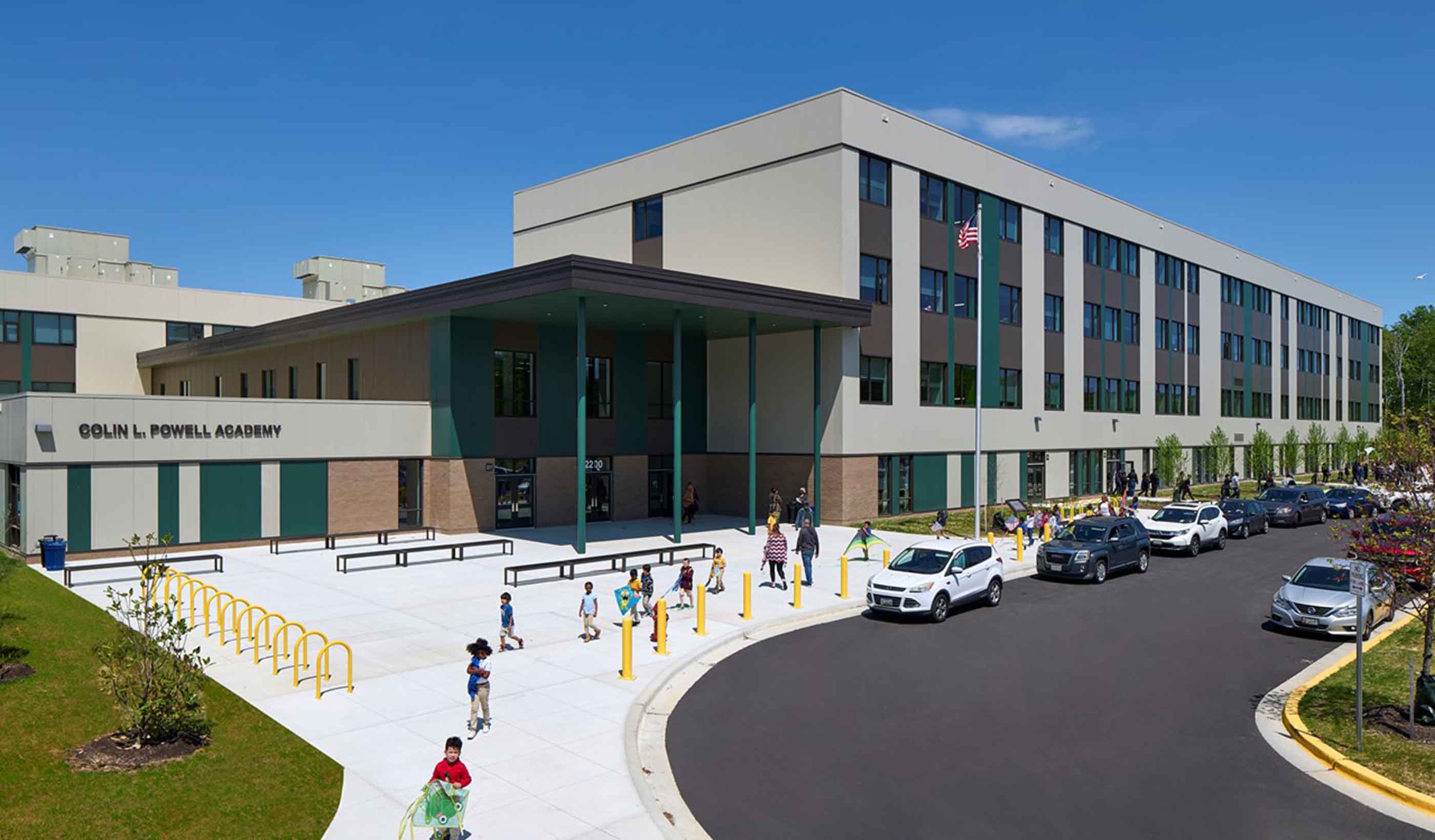At a Glance
-
7
Design Awards
-
136K
Square Feet
- Location
- Mount Pleasant, Michigan
- Offices
-
-
Awards
-
College Planning & Management, Education Design Showcase, Grand Prize, 2012
-
-
CAM Magazine, Green Building of the Year, 2011
- Location
- Mount Pleasant, Michigan
- Offices
- Awards
- College Planning & Management, Education Design Showcase, Grand Prize, 2012
- CAM Magazine, Green Building of the Year, 2011
Share
Central Michigan University Early Childhood Development Center
The Central Michigan University’s College of Education and Human Services program grew from modest beginnings to a nationally recognized doctoral and research-intensive institution. As a result, they outgrew their facilities and needed a new building to meet the learning needs of students, instructional needs of faculty, and functional needs of supporting staff.
Our team was engaged for the architecture, interior design, mechanical, electrical, and structural engineering of a new building which includes the Childhood Development Center. We designed it as a southern facing space with floor to ceiling glass that looks out to an outdoor learning environment. The interior design treats children with a palette of natural materials that give warmth to the light filled space. Our central idea was to organize and construct spaces that enable children to explore, learn, and express their potential, abilities, and curiosity. A rich Reggio Emilia approach to the design considers children as a laboratory for the senses—each sense activates other senses: they ‘see’ temperature, ‘touch’ light, and ‘taste’ smells.
Our careful designing of the sensory learning environments works around a young child’s cognitive processes. This new facility houses a nationally renowned education program, early childhood development center, human development clinic, reading clinic, classroom, and laboratory space.
At a Glance
-
7
Design Awards
-
136K
Square Feet
- Location
- Mount Pleasant, Michigan
- Offices
-
-
Awards
-
College Planning & Management, Education Design Showcase, Grand Prize, 2012
-
-
CAM Magazine, Green Building of the Year, 2011
- Location
- Mount Pleasant, Michigan
- Offices
- Awards
- College Planning & Management, Education Design Showcase, Grand Prize, 2012
- CAM Magazine, Green Building of the Year, 2011
Share
Patrick Calhoun, Principal, Business Center Operations Leader, Senior Planner
In educational building design, you like hearing how your design positively impacts students. When you extrapolate out to future generations, that experience is both joyful and humbling.
We’re better together
-
Become a client
Partner with us today to change how tomorrow looks. You’re exactly what’s needed to help us make it happen in your community.
-
Design your career
Work with passionate people who are experts in their field. Our teams love what they do and are driven by how their work makes an impact on the communities they serve.






















