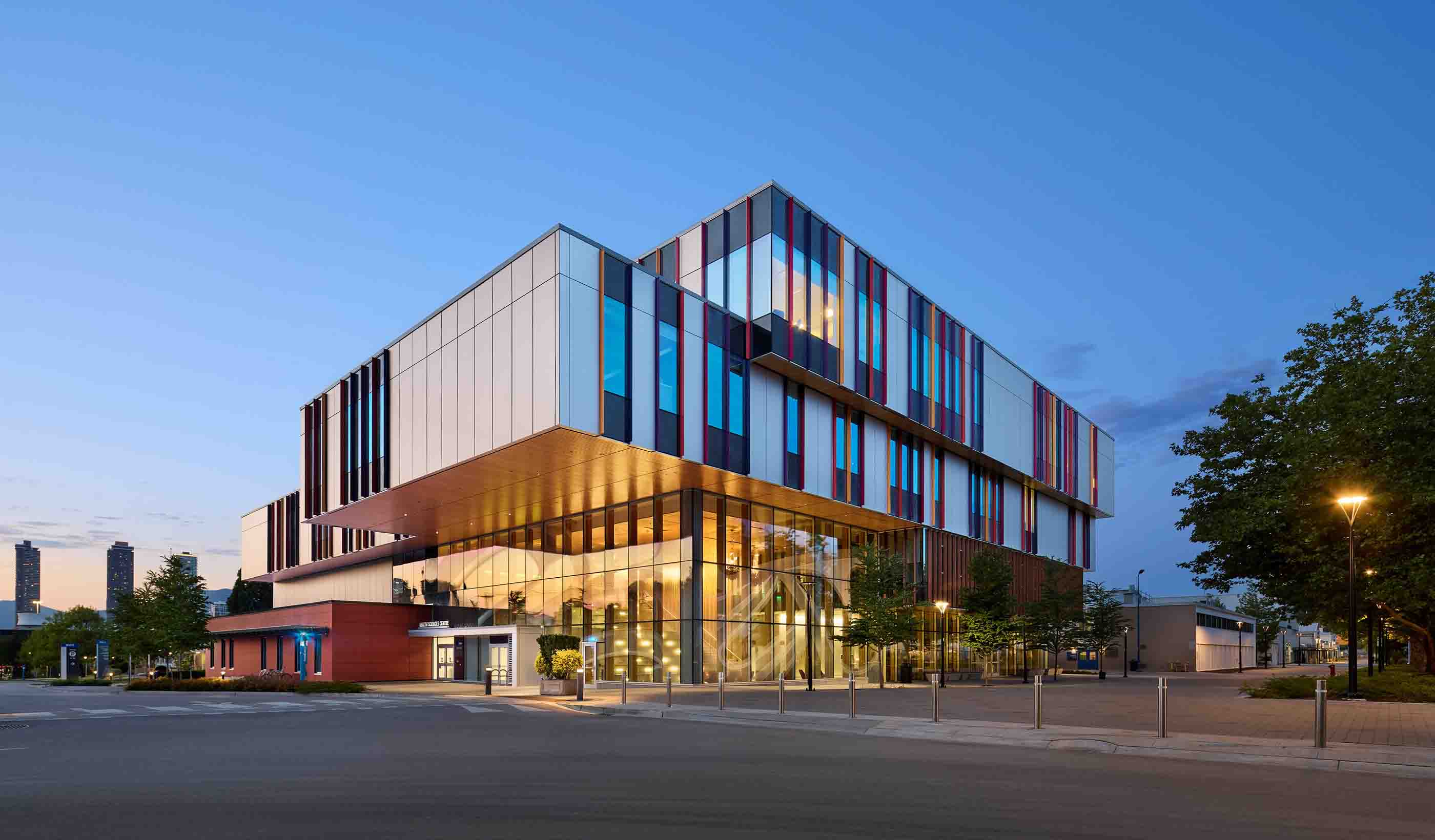At a Glance
-
45K
Square Feet
- Location
- Winnipeg, Manitoba
- Offices
-
-
Client
-
-
University of Manitoba
-
- Location
- Winnipeg, Manitoba
- Offices
- Client
-
- University of Manitoba
Share
Stanley Pauley Engineering Building
Across Canada, there’s been a significant increase in interest in engineering programs—recognizing this shift, the University of Manitoba needed to expand to accommodate the potential for an increase in enrollment. They turned to us to design and commission their new facility.
In this building, the vertically integrated service block contains stacked mechanical and electrical services, washrooms, housekeeping rooms, data rooms, and service elevator, and is bookended with glazed stairwells. Adjacent is the primary circulation spine that connects all the floors and provides access to each program block.
The basement level houses the undergraduate study complete with a two-story light-wall, and the lower level also contains biomedical and electrical engineering labs. The ground floor shop block is distinguished by black granite stack bond masonry shell, and houses six project rooms, paint booth, weld shop, chassis and dynamometer test facility and electric vehicles lab. The academic block is defined by black fritted insulating vision glass and dual-glazed spandrels set within vertical, deep black aluminum curtain wall framing.
Once complete, the department of engineering at the University of Manitoba will have new facilities, and as a result, the increased ability to attract and be ready for new students and faculty.
At a Glance
-
45K
Square Feet
- Location
- Winnipeg, Manitoba
- Offices
-
-
Client
-
-
University of Manitoba
-
- Location
- Winnipeg, Manitoba
- Offices
- Client
-
- University of Manitoba
Share
Michael Banman, Senior Principal, Design Director, North America
I believe that the built environment is life’s stage and that through architecture we can bring grace, delight, and meaning to its experience.
Russell Lavitt, Principal, Senior Mechanical Engineer
I strive to be the ‘trusted advisor’ for clients—I want to build a relationship where they just call me up and ask their questions.
Todd Littleford, Associate, Interior Design
There is no question that I love design. Being challenged by my colleagues inspires me to come up with the best design possible.
We’re better together
-
Become a client
Partner with us today to change how tomorrow looks. You’re exactly what’s needed to help us make it happen in your community.
-
Design your career
Work with passionate people who are experts in their field. Our teams love what they do and are driven by how their work makes an impact on the communities they serve.























