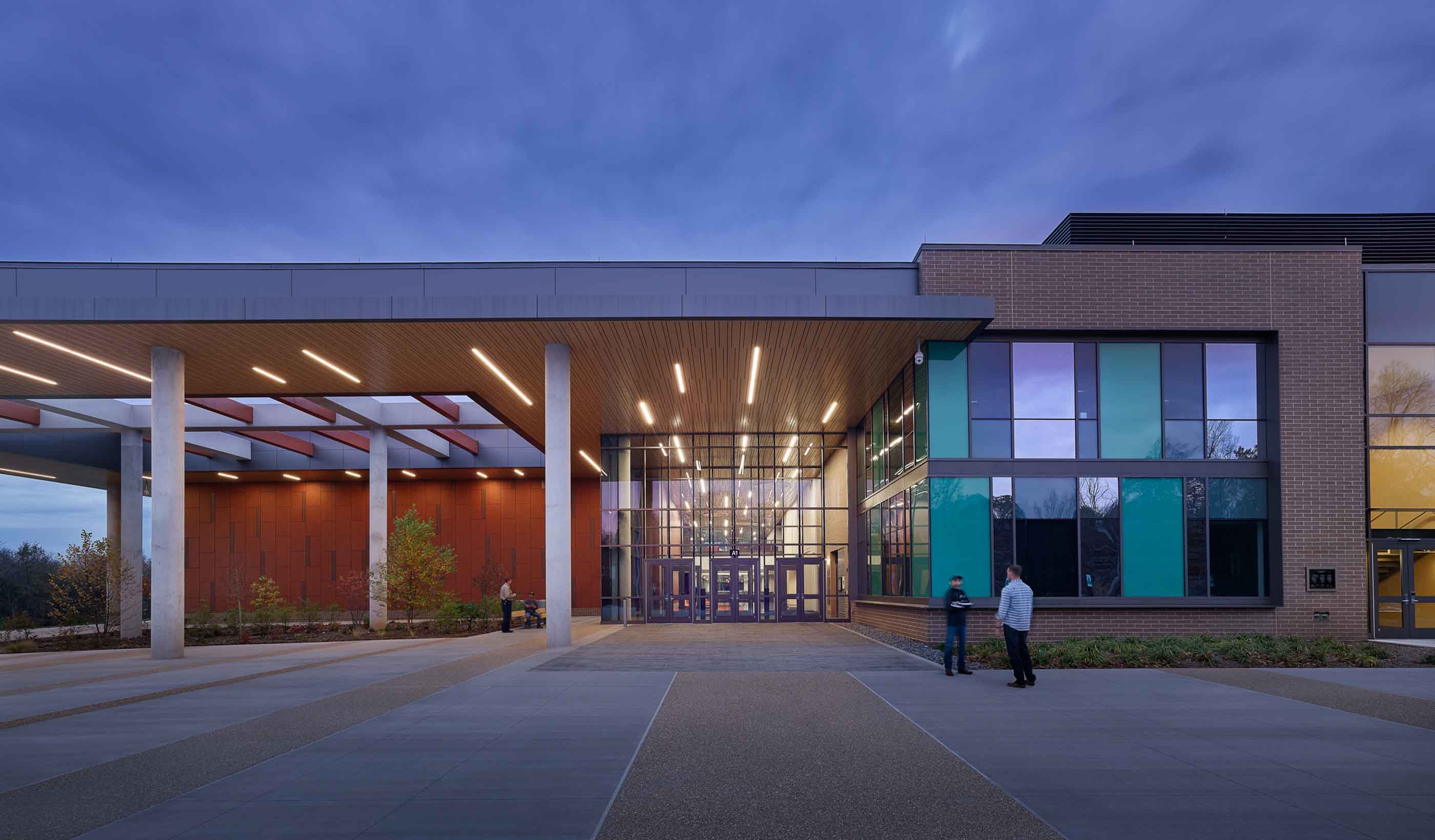At a Glance
-
40K
Square Feet
-
$12M+
Construction Value
- Location
- La Broquerie, Manitoba
- Offices
-
- Location
- La Broquerie, Manitoba
- Offices
Share
Arborgate Middle School Addition and Renovations
Arborgate Middle School is an education institution in La Broquerie, Manitoba that serves about 400 students each year. The school recognized its need for more space to support the community of students. So when they were devising plans for a brand-new 40,000-square-foot addition, they engaged our multidisciplinary design team to help.
Our team provided full architectural interiors, mechanical, structural, and civil engineering design, in addition to acoustical and LEED consulting services. The goal behind the new school addition was to foster a safe, welcoming, and productive learning environment that also demonstrates La Broquerie’s commitment towards a sustainable future.
Housing Grades 5-8, the space will functionally- and architecturally-integrate with the existing 20,000-square-foot facility, which is also undergoing some minor alterations. The addition serves as the school's new main entrance, and is designed to provide the community with a modern and sustainable facility that respects the cultural heritage of La Broquerie
The addition at Arborgate Middle School provides Manitoba's fastest-growing community with an enhanced educational environment and much-needed classroom, library, gymnasium, and multipurpose spaces. Our customized, integrated design process addressed the importance that full school operations remain intact throughout construction.
At a Glance
-
40K
Square Feet
-
$12M+
Construction Value
- Location
- La Broquerie, Manitoba
- Offices
-
- Location
- La Broquerie, Manitoba
- Offices
Share
We’re better together
-
Become a client
Partner with us today to change how tomorrow looks. You’re exactly what’s needed to help us make it happen in your community.
-
Design your career
Work with passionate people who are experts in their field. Our teams love what they do and are driven by how their work makes an impact on the communities they serve.























