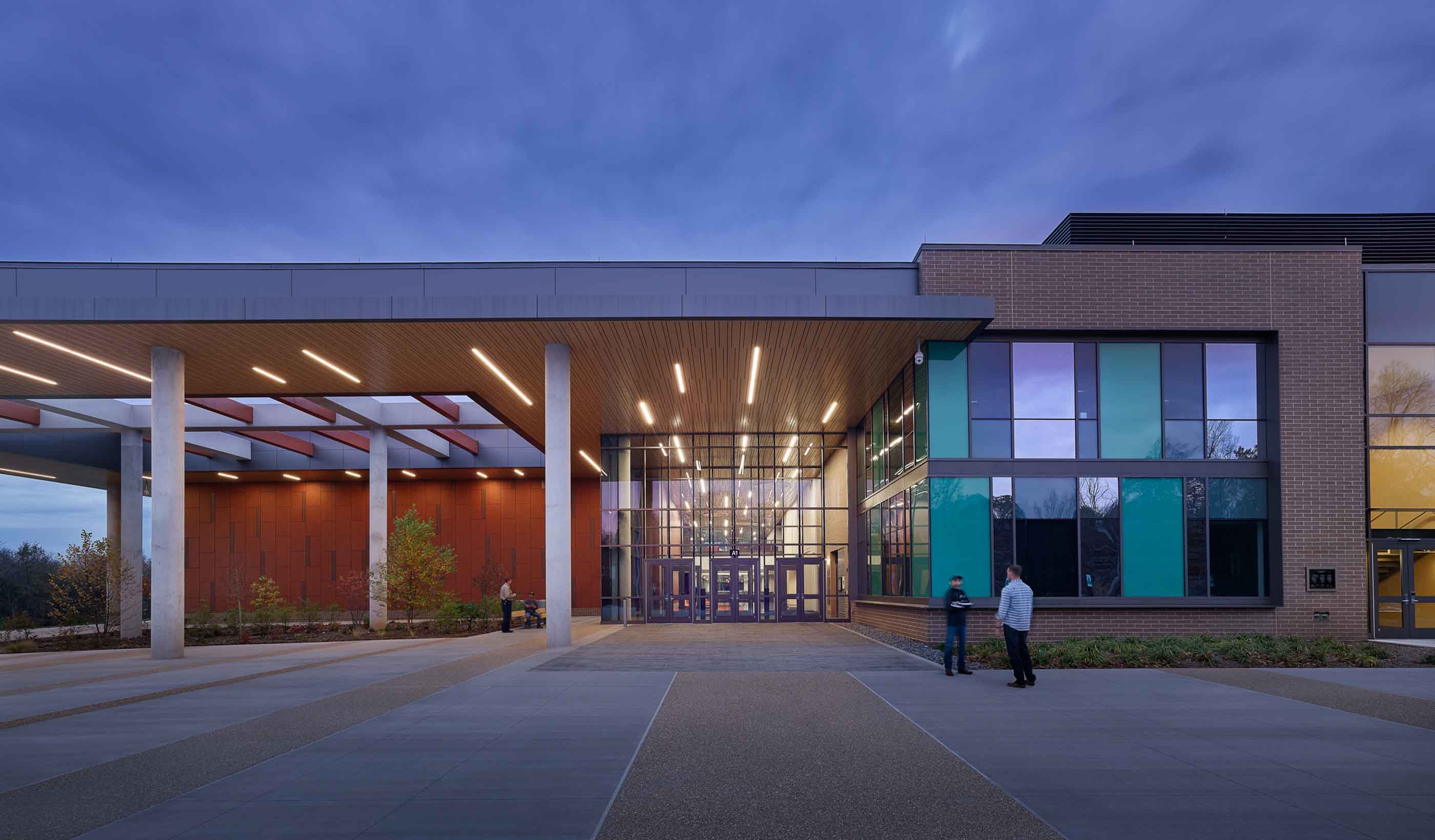At a Glance
-
800
Students
-
93K+
Square Feet
-
Eco
Garden
- Location
- Pflugerville, Texas
- Offices
-
-
Awards
-
TASA/TASB Awards, Star of Distinction: Sustainability, 2016
-
-
Engineering News Record (ENR) Texas & Louisiana, Best Green Project, 2015
- Location
- Pflugerville, Texas
- Offices
- Awards
- TASA/TASB Awards, Star of Distinction: Sustainability, 2016
- Engineering News Record (ENR) Texas & Louisiana, Best Green Project, 2015
Share
Dearing Elementary School
Dearing Elementary was designed at net zero, incorporating sustainable features to create a building that was innovative and exciting. Adding opportunities for teaching and learning into every aspect of the design.
Grade levels are organized into pod communities. The classrooms surround a central flex space used for team teaching or large group activities. The pod communities themselves are organized around a discovery zone, which is made up of the library, gym, and cafeteria. The open plan discovery zone serves as the heart of the school and changes traditional common spaces into interactive, collaborative places for learning.
Digital displays show the building’s energy usage, integrating sustainability and day-to-day activities. In addition, a large group instruction room is housed in a cubic space suspended from the second floor. From this perch, students can overlook the discovery zone from one end and the outdoor eco garden from the other. Learning is abundant and on display in all areas of this school.
At a Glance
-
800
Students
-
93K+
Square Feet
-
Eco
Garden
- Location
- Pflugerville, Texas
- Offices
-
-
Awards
-
TASA/TASB Awards, Star of Distinction: Sustainability, 2016
-
-
Engineering News Record (ENR) Texas & Louisiana, Best Green Project, 2015
- Location
- Pflugerville, Texas
- Offices
- Awards
- TASA/TASB Awards, Star of Distinction: Sustainability, 2016
- Engineering News Record (ENR) Texas & Louisiana, Best Green Project, 2015
Share
We’re better together
-
Become a client
Partner with us today to change how tomorrow looks. You’re exactly what’s needed to help us make it happen in your community.
-
Design your career
Work with passionate people who are experts in their field. Our teams love what they do and are driven by how their work makes an impact on the communities they serve.























