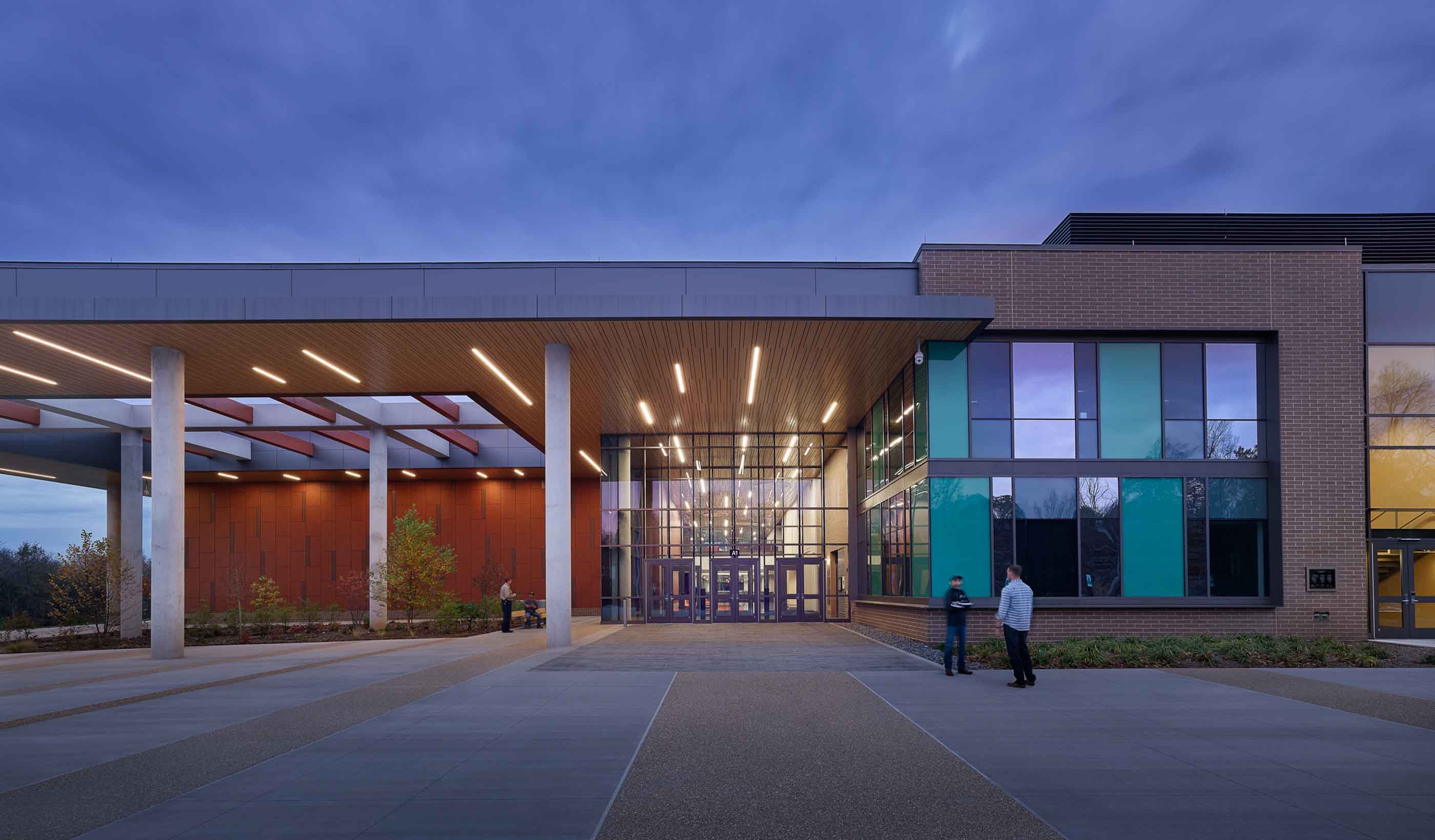At a Glance
-
27K
Square Feet
-
3
Stories
-
$15M
Project Cost
- Location
- Arlington, Virginia
- Offices
-
- Location
- Arlington, Virginia
- Offices
Share
Ashlawn Elementary School
More families are moving in, and that means more kids are in the schools. For Ashlawn Elementary School, that meant overcrowding. The 1956-built school wasn’t set up to handle the number of students that needed enrollment. But they also didn’t want to lose their natural space, so expanding the school or throwing up a bunch of new buildings wasn’t the best option.
We designed three major changes. The existing building was renovated, increasing multi-purpose and administration spaces and balancing the space of existing classrooms. Parking and drop-off areas were separated to reduce bicycle, vehicle, and pedestrian conflicts. And we put up one new building.
The new addition is three stories tall. It packs a ton of potential into a small physical footprint. The new building will house the Early Child Education classrooms, giving this gateway program a new identity and a separate entrance. The top floor includes a media center that overlooks the natural environment shared by all students. With these changes, Arlington Public Schools was ready for a longer roll call.
At a Glance
-
27K
Square Feet
-
3
Stories
-
$15M
Project Cost
- Location
- Arlington, Virginia
- Offices
-
- Location
- Arlington, Virginia
- Offices
Share
We’re better together
-
Become a client
Partner with us today to change how tomorrow looks. You’re exactly what’s needed to help us make it happen in your community.
-
Design your career
Work with passionate people who are experts in their field. Our teams love what they do and are driven by how their work makes an impact on the communities they serve.























