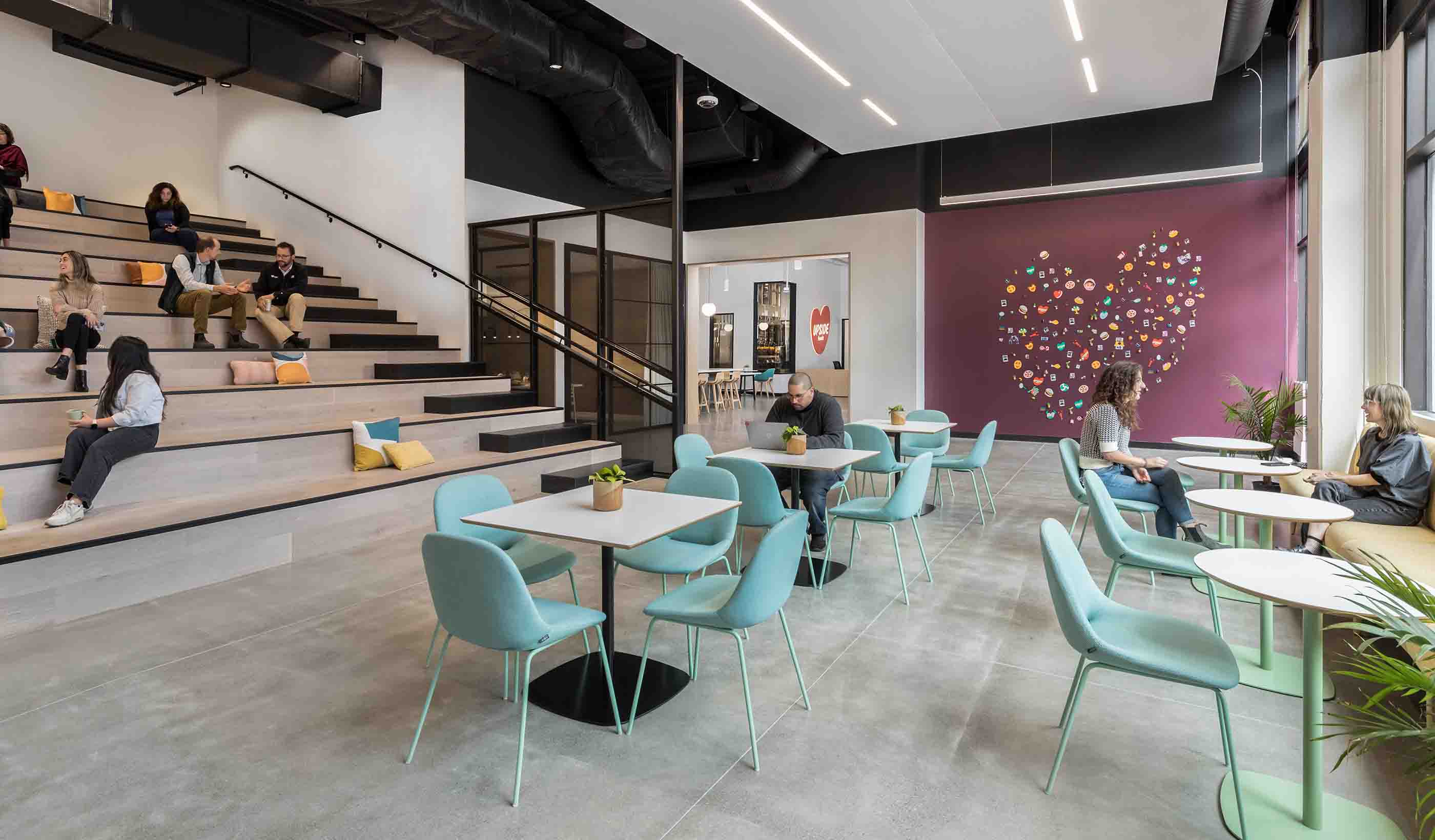At a Glance
-
15K
Square Feet
- Location
- Fremont, California
- Offices
-
-
Client
-
-
Abcam
-
-
Partners
-
-
Tria Architecture (Interior Design)
-
RW Sullivan Engineering (MEP)
-
Thornton Tomasetti (Structural)
-
- Location
- Fremont, California
- Offices
- Client
-
- Abcam
- Partners
-
- Tria Architecture (Interior Design)
- RW Sullivan Engineering (MEP)
- Thornton Tomasetti (Structural)
Share
Abcam Lab and Workplace Build-Out
Scientific research has advanced and evolved over the past decades. Some research centers and laboratories require significant infrastructure such as for aerospace, nuclear or biohazard research. In other labs, the science happens in machines the size of home appliances and less specialized infrastructure is required.
When our client in California needed a space for its cell and gene therapy work, it was apparent that a conventional office space could be repurposed. As architect of record (GL Planning & Design (Stantec), our design for a 15,000 square foot state of the art facility will enable rapid delivery of engineered cell lines for use in and customization for research, diagnostic, and therapeutic development. This project required an extensive consultation phase to ensure systems like power, water, and air handling in the reused space would meet or exceed any requirements or regulations associated with the work.
This adaptive reuse of office space now provides research and clinical communities with tools and scientific support for work involving highly validated biological binders and assays to address important targets in critical biological pathways, advancing global understanding of biology and causes of disease, driving new treatments, and improving health.
Services for this project were completed by the employees of GL Planning & Design prior to their employment at Stantec.
At a Glance
-
15K
Square Feet
- Location
- Fremont, California
- Offices
-
-
Client
-
-
Abcam
-
-
Partners
-
-
Tria Architecture (Interior Design)
-
RW Sullivan Engineering (MEP)
-
Thornton Tomasetti (Structural)
-
- Location
- Fremont, California
- Offices
- Client
-
- Abcam
- Partners
-
- Tria Architecture (Interior Design)
- RW Sullivan Engineering (MEP)
- Thornton Tomasetti (Structural)
Share
Farshad Altafi, Principal, Architecture
The teacher can learn from the student just as well as the student from the teacher.
Martin Gicklhorn, Senior Principal
Science and technology facility planning is like designing a theater—it will serve the needs of various future productions in its lifetime.
We’re better together
-
Become a client
Partner with us today to change how tomorrow looks. You’re exactly what’s needed to help us make it happen in your community.
-
Design your career
Work with passionate people who are experts in their field. Our teams love what they do and are driven by how their work makes an impact on the communities they serve.























