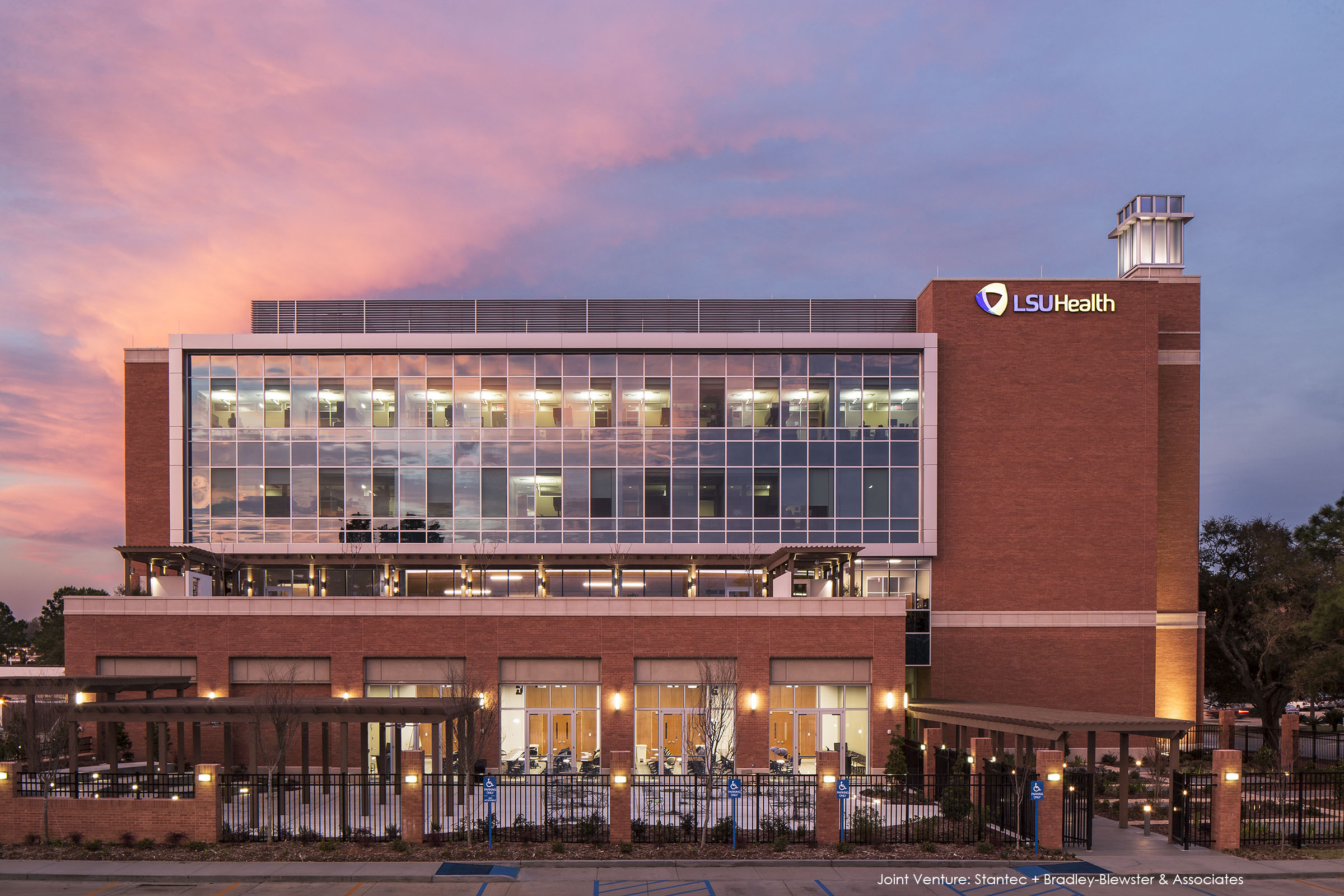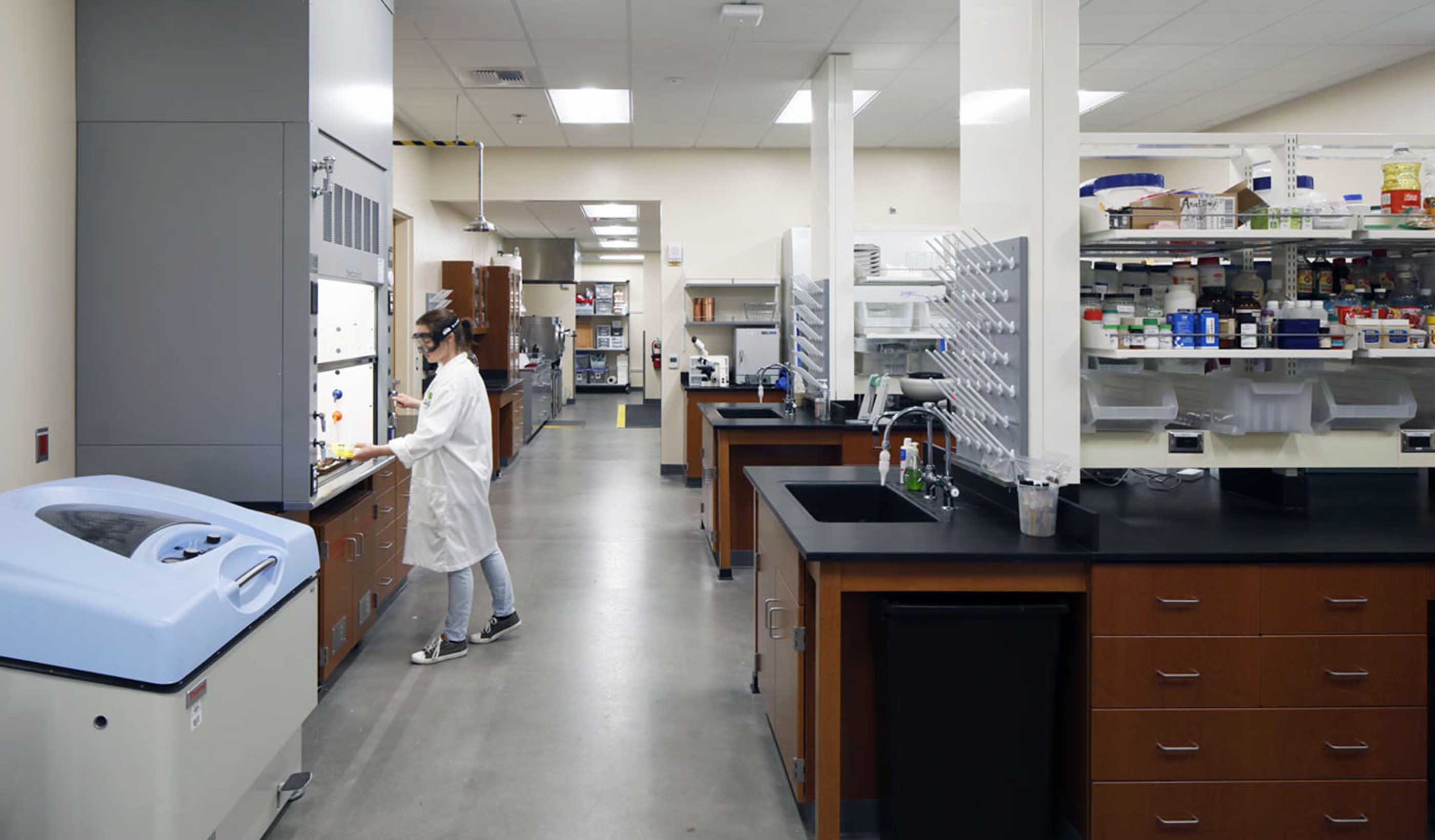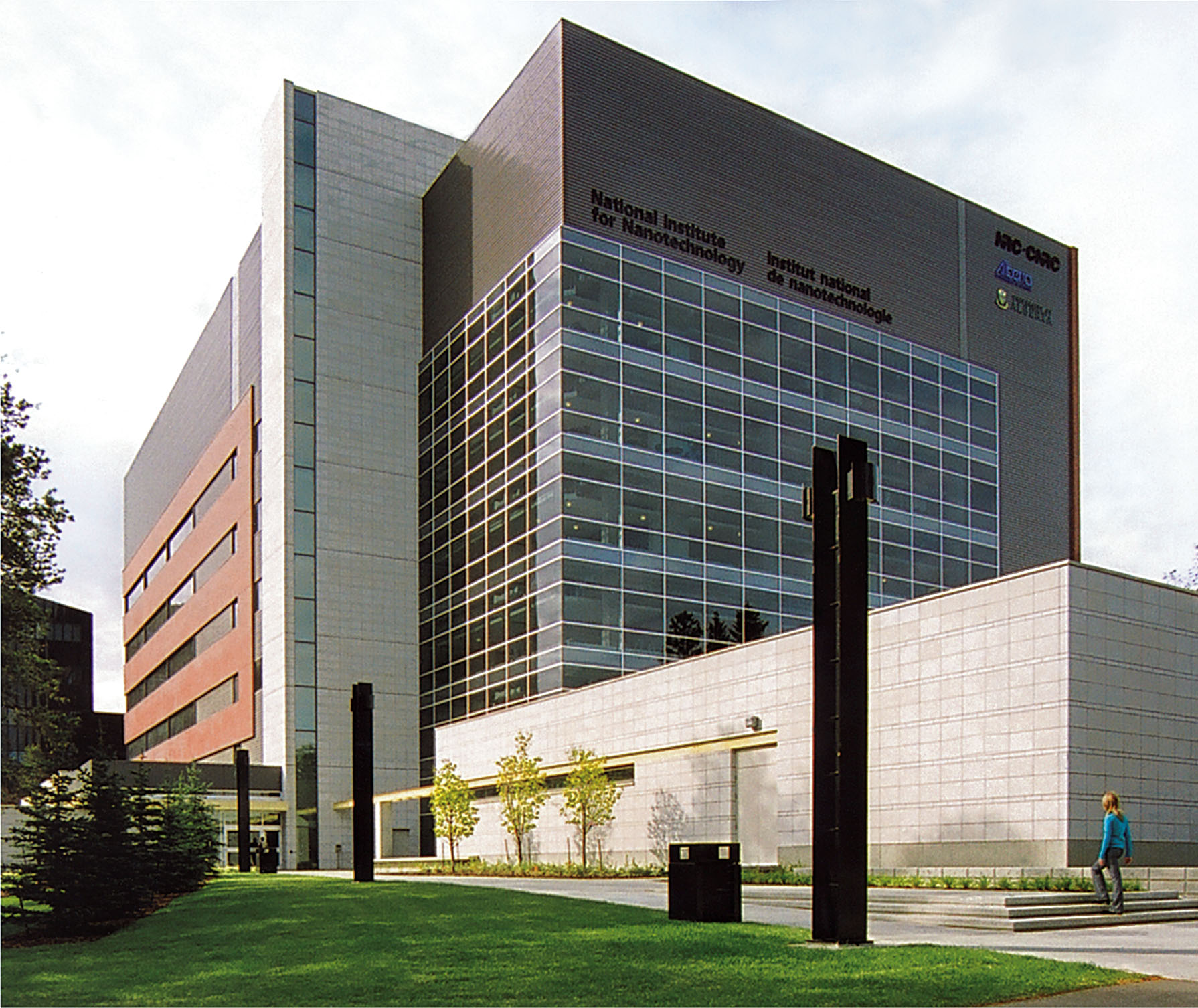At a Glance
-
161K
Square Feet
- Location
- San Francisco, California
- Offices
-
-
Architect
-
Rafael Viñoly Architects
- Location
- San Francisco, California
- Offices
- Architect
- Rafael Viñoly Architects
Share
UCSF – Helen Diller Family Comprehensive Cancer Research Center
The UCSF Helen Diller Family Comprehensive Cancer Center, at the Mission Bay campus, is named for the wife of Sanford Diller, both of whom were generous champions and visionaries of the Cancer Center. With our portfolio of laboratories and facilities for research and development, academic research, biomedical, and biopharmaceutical manufacturing, we understand the complexities of designing a research center and we were there to assist.
In partnership with Rafael Viñoly Architects, GL Planning & Design—now joined with our Science & Technology group—served as lab planner on this LEED standards project. The five-story project included 33 laboratories, ancillary space for clinical research programs, lecture rooms, offices, an MRI imaging suite, and a vivarium—an enclosure that provides an environmentally stable area for observing animals and plants during scientific research. Large open labs are outfitted with flexible, relocatable lab furnishings, creating a facility that can easily adapt to the changing needs of research.
The UCSF Helen Diller Family Comprehensive Cancer Center is a state-of-the-art research facility that continues its pursuit of innovation and excellence in the fight against cancer.
Services for this project were completed by the employees of GL Planning & Design prior to their employment at Stantec.
At a Glance
-
161K
Square Feet
- Location
- San Francisco, California
- Offices
-
-
Architect
-
Rafael Viñoly Architects
- Location
- San Francisco, California
- Offices
- Architect
- Rafael Viñoly Architects
Share
Farshad Altafi, Principal, Architecture
The teacher can learn from the student just as well as the student from the teacher.
We’re better together
-
Become a client
Partner with us today to change how tomorrow looks. You’re exactly what’s needed to help us make it happen in your community.
-
Design your career
Work with passionate people who are experts in their field. Our teams love what they do and are driven by how their work makes an impact on the communities they serve.























