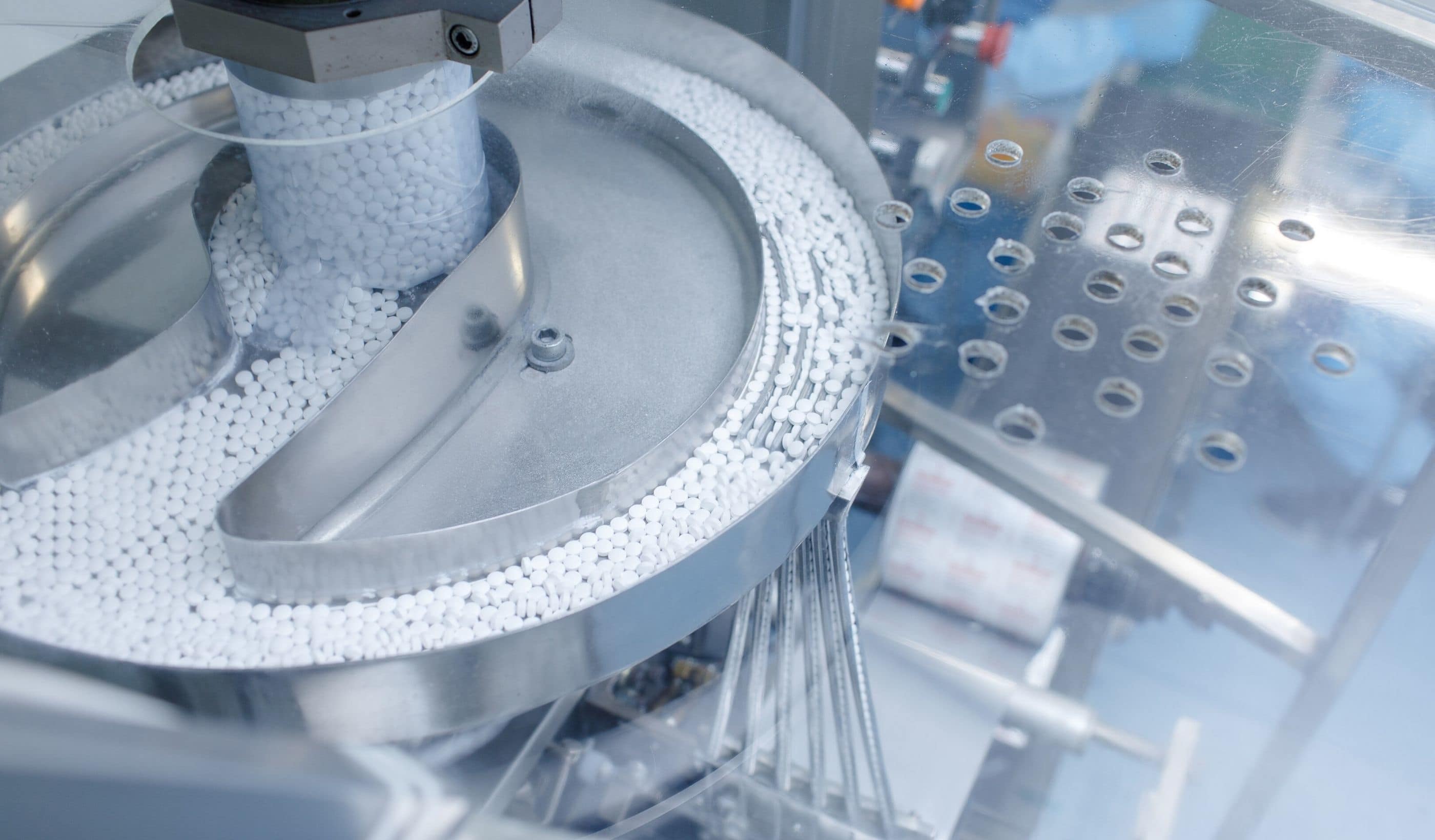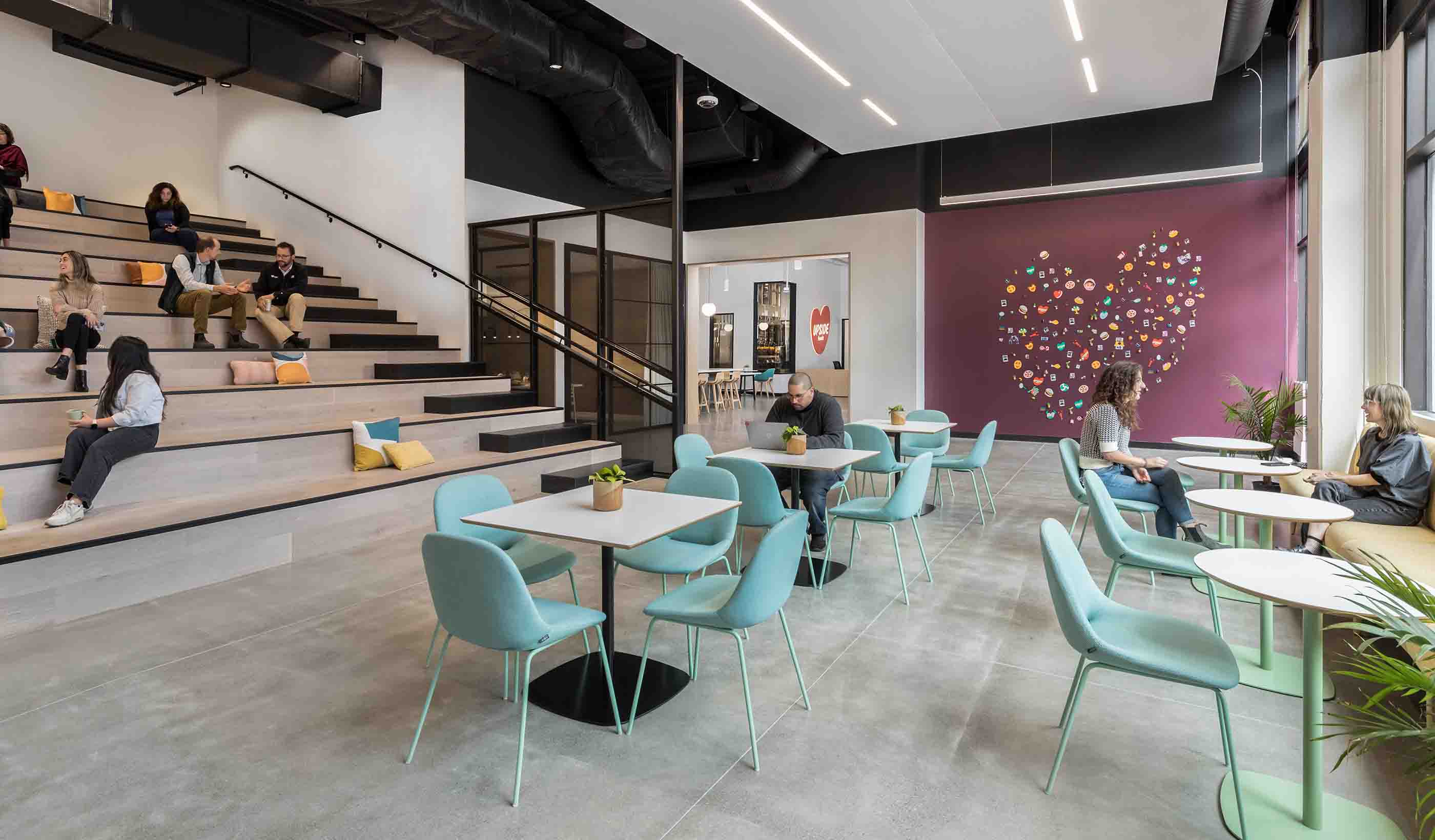At a Glance
-
65K
Square Feet
-
140K
Square Foot Master Plan
- Location
- Costa Mesa, California
- Offices
-
-
Client
-
-
ICN Pharmaceuticals
-
- Location
- Costa Mesa, California
- Offices
- Client
-
- ICN Pharmaceuticals
Share
ICN Pharmaceuticals Lab – Office Renovations and Master Plan
Our Science & Technology group has planned and designed millions of square feet of laboratory space—specializing in planning, architecture, and tenant-improvement design for facilities with an advanced technology focus. So, when ICN Pharmaceuticals Lab in Southern California needed facility renovations, they turned to us to create a master plan and a new interior lab space.
After we performed a full-site, master-plan analysis, renovations could begin. We provided full rehabilitation and renovation of a variety of research lab spaces, offices, animal facilities, and a BSL-3 suite for this prominent biopharmaceutical client. Spaces include cell culture, virology and structural biology, and metabolism and toxicology labs.
Designed and constructed on an extremely compressed fast-track schedule, the facility received all-new interior finishes, equipment, and furnishings as well as new heating, ventilation, and cooling systems.
Services for this project were completed by the employees of GL Planning & Design prior to their employment at Stantec.
At a Glance
-
65K
Square Feet
-
140K
Square Foot Master Plan
- Location
- Costa Mesa, California
- Offices
-
-
Client
-
-
ICN Pharmaceuticals
-
- Location
- Costa Mesa, California
- Offices
- Client
-
- ICN Pharmaceuticals
Share
Farshad Altafi, Principal, Architecture
The teacher can learn from the student just as well as the student from the teacher.
We’re better together
-
Become a client
Partner with us today to change how tomorrow looks. You’re exactly what’s needed to help us make it happen in your community.
-
Design your career
Work with passionate people who are experts in their field. Our teams love what they do and are driven by how their work makes an impact on the communities they serve.























