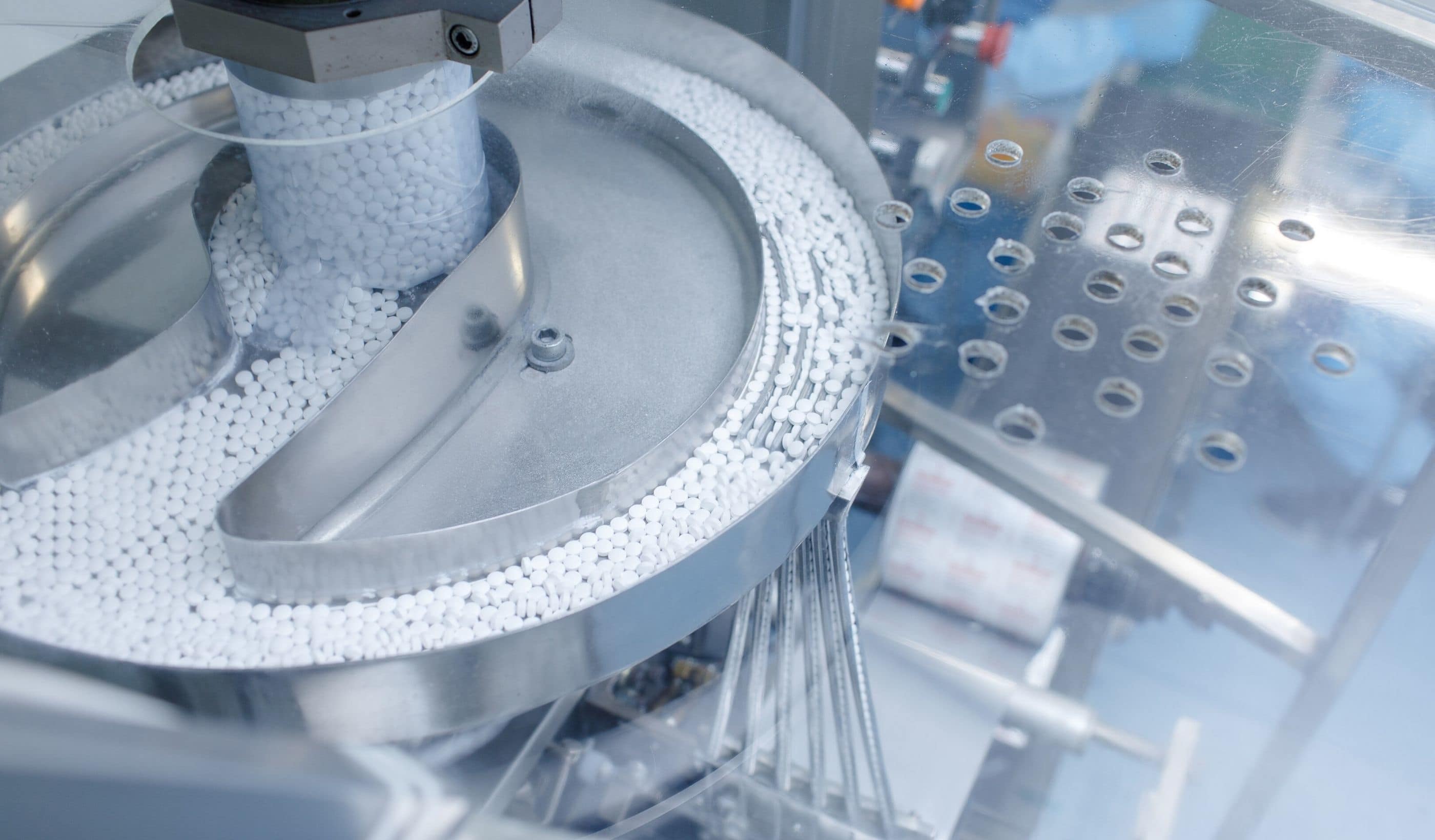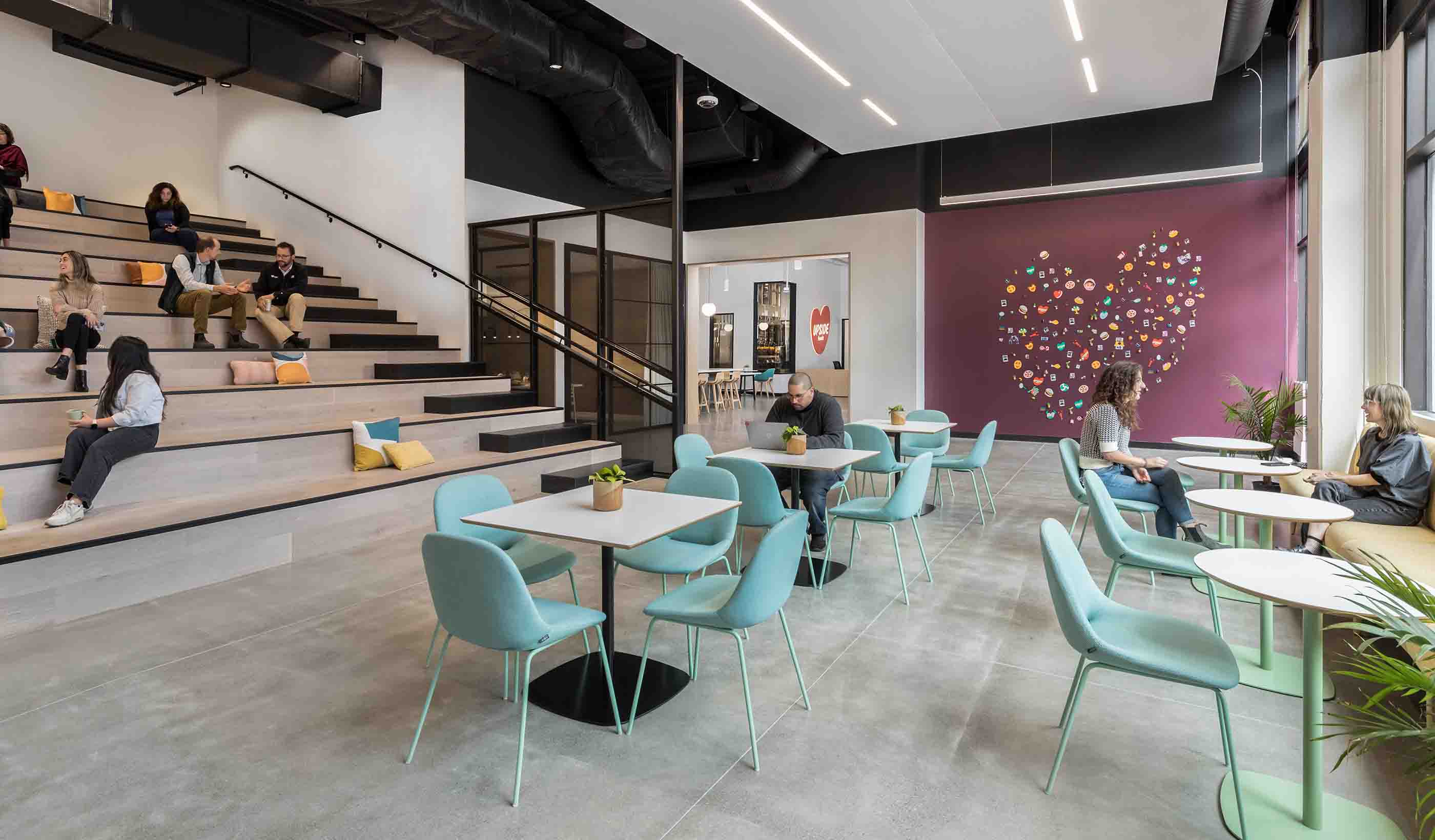At a Glance
-
1M
Square Feet
- Location
- Cambridge, Massachusetts
- Offices
-
-
Client
-
-
Boston Properties
-
-
Architect
-
Stantec / Pickard Chilton (Design Architect)
- Location
- Cambridge, Massachusetts
- Offices
- Client
-
- Boston Properties
- Architect
- Stantec / Pickard Chilton (Design Architect)
Share
250–290 Binney Street - Kendall Square MXD Commercial Towers
Kendall Square is the center of Cambridge's innovation economy and continues to evolve rapidly. The district is becoming more active and mixed-use, with growing ground floor retail, streetscape improvements, redeveloped open spaces and the construction of new residential buildings, office, and research and development space.
As part of their MXD Development Plan, Boston Properties (BXP) is continuing to reinvigorate Kendall Square with the addition of two new commercial and specialized lab towers designed by Pickard Chilton. BXP turned to us to serve as the architect of record for this project, creating construction documents and providing construction administrative services.
A phased redevelopment of an existing garage site, each building will stand 16 stories with an additional double height penthouse and sit on a below grade garage. Designed for ultimate tenant flexibility, they include provisions for a full vivarium infrastructure, clear span lab zones, and the ability to handle a wide range of sciences.
When complete, the towers will join an underground electric substation, a new residential building with 25 percent below-market rate housing, and a new public open space with circulation connections to the surrounding neighborhood..
At a Glance
-
1M
Square Feet
- Location
- Cambridge, Massachusetts
- Offices
-
-
Client
-
-
Boston Properties
-
-
Architect
-
Stantec / Pickard Chilton (Design Architect)
- Location
- Cambridge, Massachusetts
- Offices
- Client
-
- Boston Properties
- Architect
- Stantec / Pickard Chilton (Design Architect)
Share
David Kadish, Principal, Architecture
Design is in the details. Even the smallest elements can have a big impact on how you experience architecture.
Zach Pursley, Senior Associate, Architecture
I provide client-centered design of high-performance exterior envelopes—striving for beauty and value in the built environment.
We’re better together
-
Become a client
Partner with us today to change how tomorrow looks. You’re exactly what’s needed to help us make it happen in your community.
-
Design your career
Work with passionate people who are experts in their field. Our teams love what they do and are driven by how their work makes an impact on the communities they serve.























