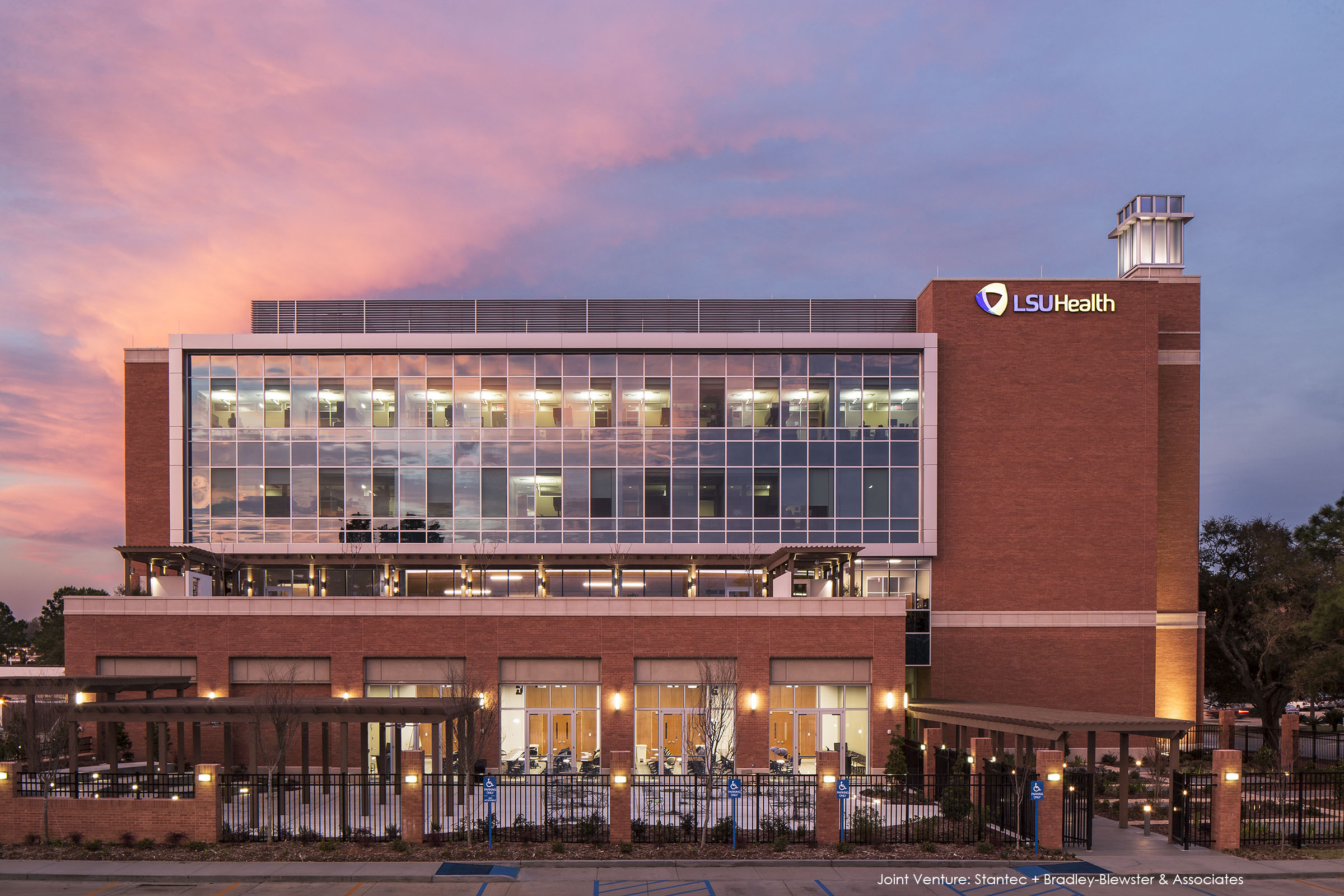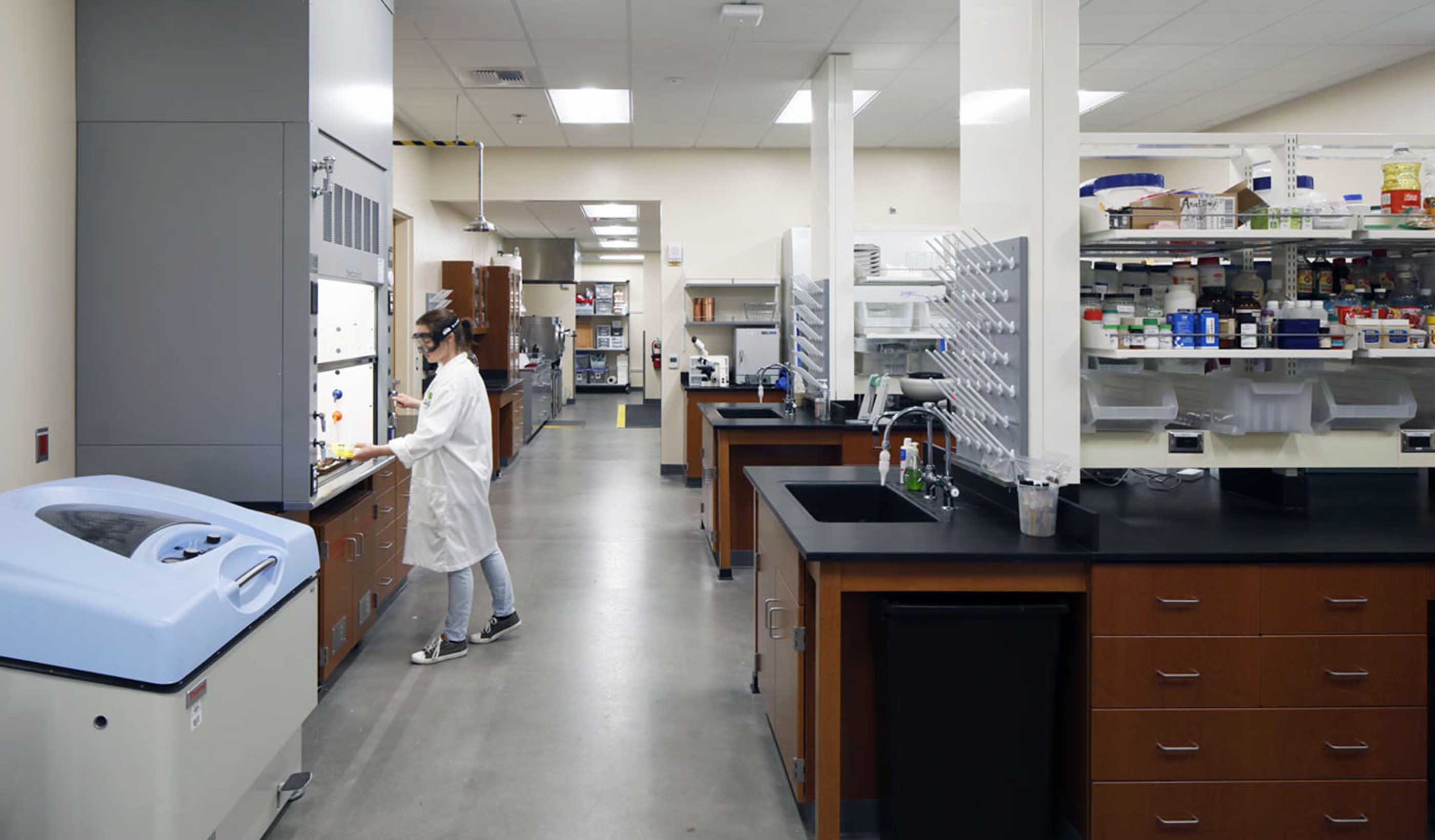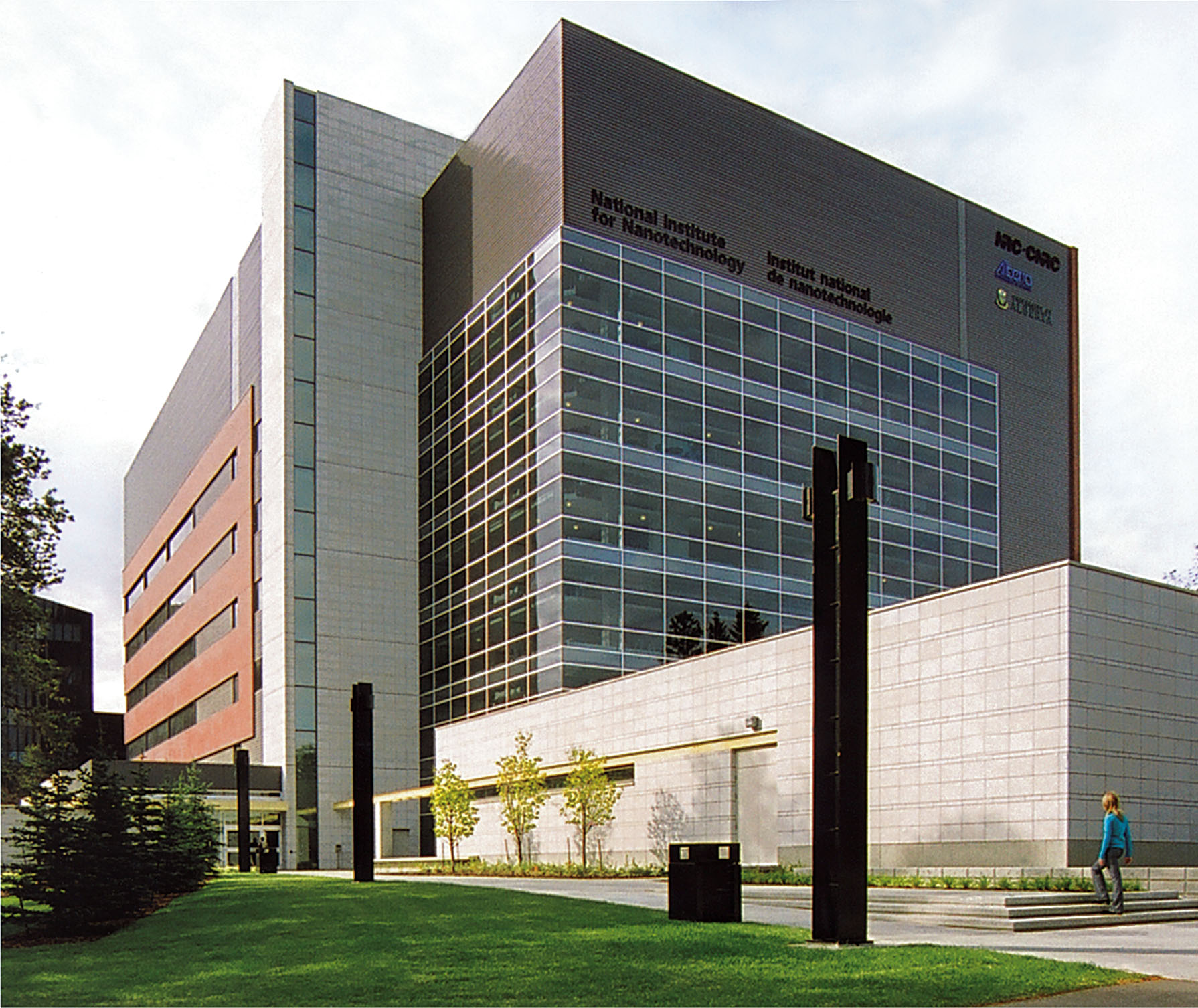At a Glance
-
3K
Square Feet
- Location
- Berkeley, California
- Offices
-
- Location
- Berkeley, California
- Offices
Share
UC Berkeley - Chris Chang Chemistry Lab
Cutting edge research doesn’t have to occur in the newest of laboratory buildings, but it does need facilities able to accommodate grand ideas and the high-tech tools of discovery. When the Chris Chang Laboratory at the University of California – Berkeley outgrew its space, and the building’s infrastructure, we worked with UC - Berkeley to redevelop existing space and meet Professor Chang’s team’s needs.
The Chris Chang Laboratory works in areas of the chemistry of biology and energy. The renovated space needed to accommodate a wide range of projects including applications for imaging, proteomics, and drug discovery, as well as artificial photosynthesis and hybrid catalysts applied to global challenges in carbon dioxide capture and conversion. The lab expansion was to be located on the 5th Floor of Tan Hall, but this chemically intensive research would not be possible in the existing B-Occupancy Building. Working with the Campus Fire Marshal, a strategy for incrementally converting the building to L-Occupancy on a floor-by-floor basis was developed, and the 5th floor conversion to L-Occupancy was included as part of this renovation.
The Chris Chang Laboratory renovations in Tan Hall serve as a model for how highly functional and desirable lab space can be created within the aging laboratory buildings.
Services for this project were completed by the employees of GL Planning & Design prior to their employment at Stantec.
At a Glance
-
3K
Square Feet
- Location
- Berkeley, California
- Offices
-
- Location
- Berkeley, California
- Offices
Share
Farshad Altafi, Principal, Architecture
The teacher can learn from the student just as well as the student from the teacher.
We’re better together
-
Become a client
Partner with us today to change how tomorrow looks. You’re exactly what’s needed to help us make it happen in your community.
-
Design your career
Work with passionate people who are experts in their field. Our teams love what they do and are driven by how their work makes an impact on the communities they serve.























