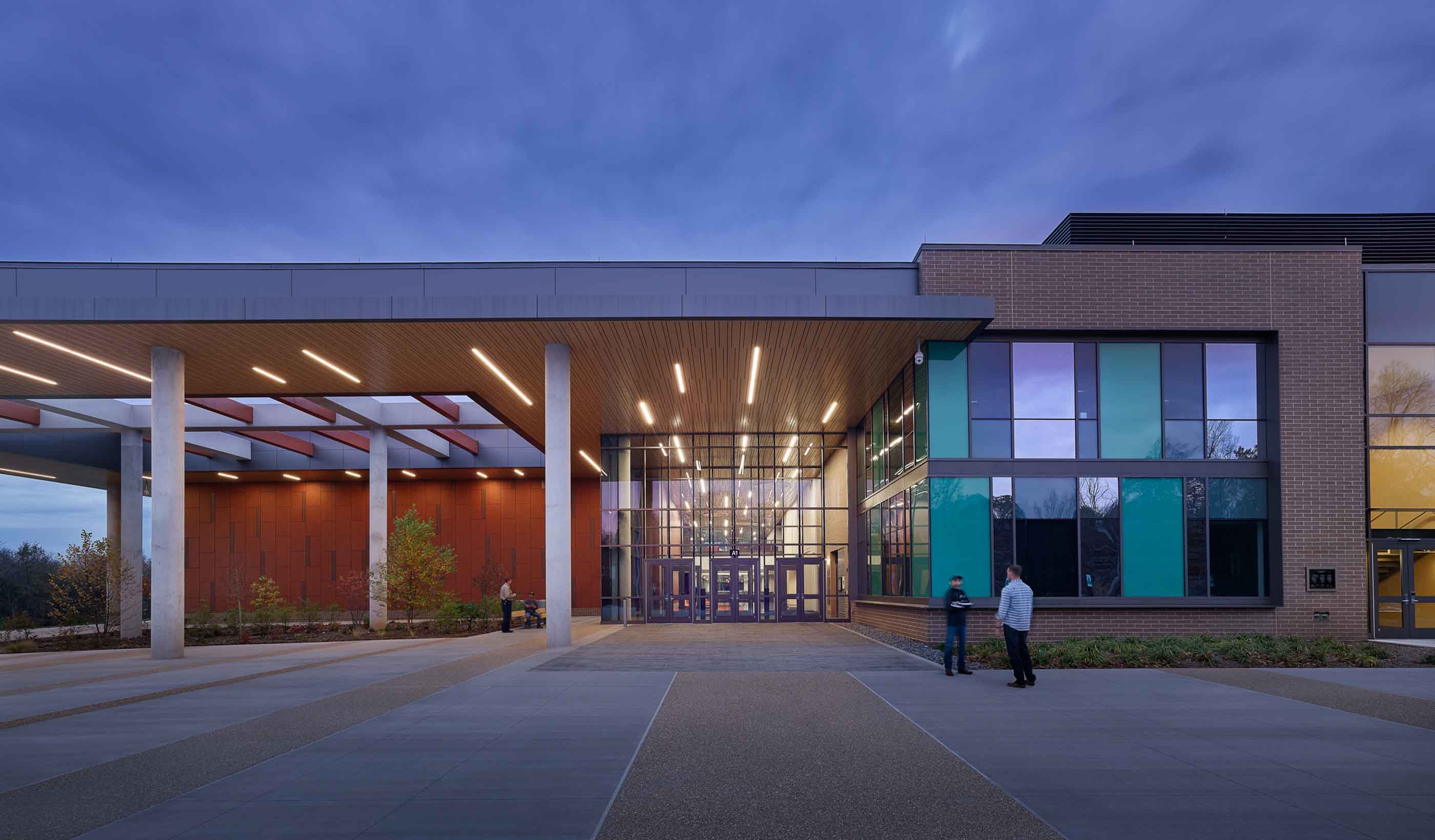At a Glance
-
4.5K
Square Metres
-
£12M
Construction Value
- Location
- London, United Kingdom
- Offices
-
-
Client
-
-
Balfour Beatty
-
-
Architect
-
Re-Format Architects
-
Image Credit
-
Re-Format Architects
- Location
- London, United Kingdom
- Offices
- Client
-
- Balfour Beatty
- Architect
- Re-Format Architects
- Image Credit
- Re-Format Architects
Share
Elthorne Park High School
Elthorne Park High School’s mission is to achieve excellence in a learning community, and to support students and student learning, they wanted a new supplementary building. As the lead engineering consultant, we were responsible for developing the scheme and facilitating an effective transmission from planning stages through to construction.
The scheme faced a number of time constraints given the school's current oversubscription—as such, the design team engaged the use of building information modeling (BIM) software to assist in detailed co-ordination and find time and cost savings. Our team completed monitoring and evaluation as well as architectural, civil, and structural coordination services. Plus, with the exchange of BIM models, we enabled the use of off-site construction techniques which helped Balfour Beatty identify additional programme savings.
More than a construction tool, the BIM model helped the client visualise internal spaces through 3D renders and walkthroughs and became a powerful communication tool with stakeholders. The scheme was designed to achieve a BREEAM New Construction 2014 Very Good rating with a focus on the delivery of low carbon building services and addressing external acoustic parameters while maintaining an internal environment.
At a Glance
-
4.5K
Square Metres
-
£12M
Construction Value
- Location
- London, United Kingdom
- Offices
-
-
Client
-
-
Balfour Beatty
-
-
Architect
-
Re-Format Architects
-
Image Credit
-
Re-Format Architects
- Location
- London, United Kingdom
- Offices
- Client
-
- Balfour Beatty
- Architect
- Re-Format Architects
- Image Credit
- Re-Format Architects
Share
Kevin Clarke, Director, Structural Engineering
Understanding a client’s aspirations and working within an integrated design team to bring an idea to life is a truly rewarding experience.
We’re better together
-
Become a client
Partner with us today to change how tomorrow looks. You’re exactly what’s needed to help us make it happen in your community.
-
Design your career
Work with passionate people who are experts in their field. Our teams love what they do and are driven by how their work makes an impact on the communities they serve.























