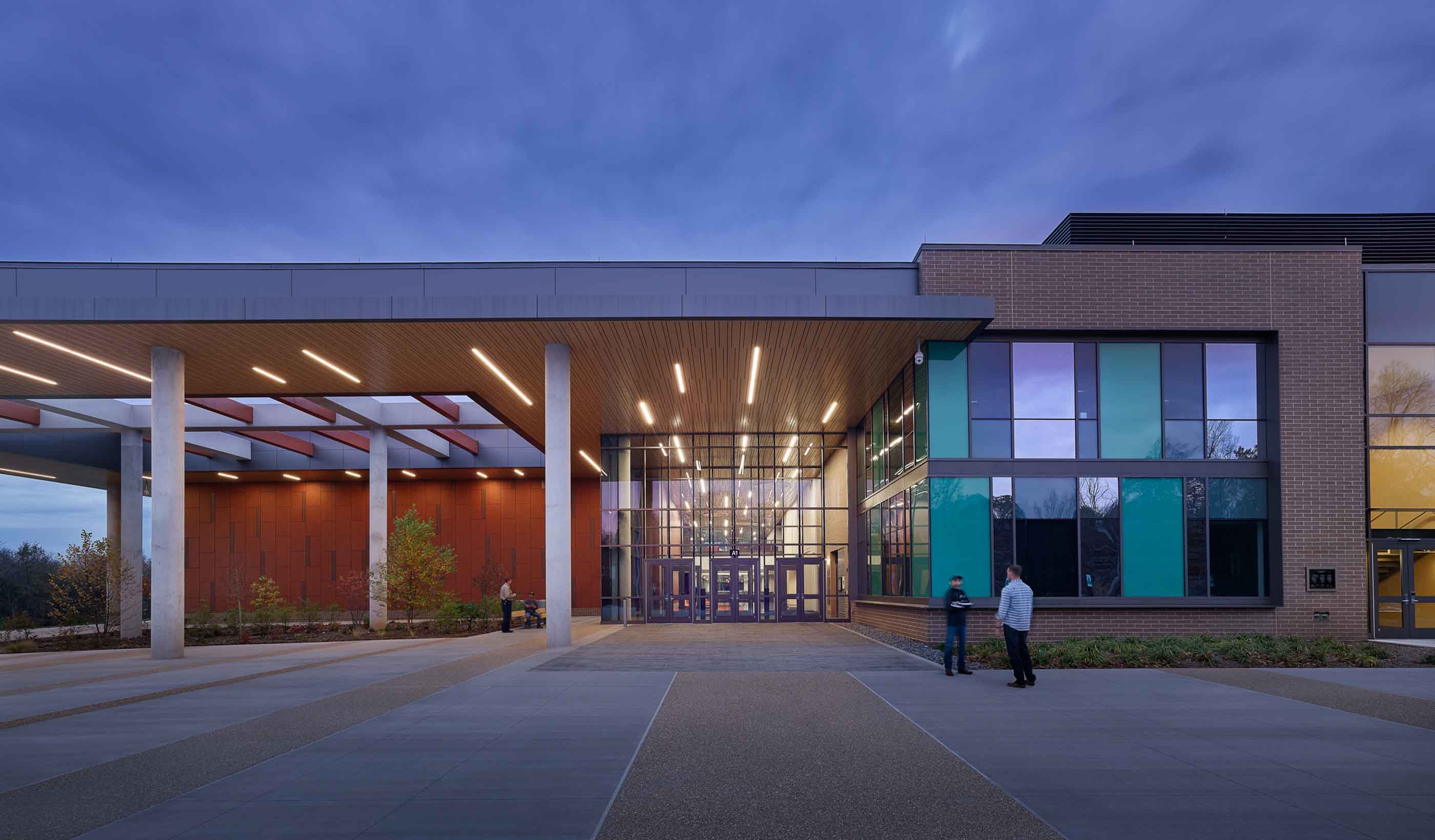At a Glance
-
9K
Square Metres
-
$15M
Construction Value
- Location
- Regina, Saskatchewan
- Offices
-
- Location
- Regina, Saskatchewan
- Offices
Share
École Monseigneur de Laval Pavillon Secondaire Renovations
Like many schools in Saskatchewan, The École Monseigneur de Laval Pavillon Secondaire (Laval School) saw a large increase in student enrollment. The Laval School Community and CEF were ecstatic to have such an increase in population, but they knew that they would have to make changes to accommodate their students. When the CEF obtained the former Robert Usher facility, we were chosen to upgrade the facility to make it something truly special.
We began by considering Laval School’s needs. Our conversation was not only with the Conseil des écoles fransaskoises, but the students, teachers, and the community. This exercise defined our main goals; create spaces for industrial and art programs, and bring cultural components, francophone community offices and school division offices under one roof.
One of our favourite design pieces is integrating natural light in the second floor division and community offices. These spaces were being located in a space that had little access to natural light. We could not do this through traditional windows and budget did not allow for skylights. Instead we constructed clerestory windows throughout the space. We created a space that fit within the budget, is bright, and inviting for the users.
The renovated facility created beautiful spaces for the students, teachers, community, and division office employees. We were able to integrate the industrial, art, cultural, and division office spaces under one roof. The Laval School is enjoying this amazing new space and is continuing to flourish as a francophone education community.
At a Glance
-
9K
Square Metres
-
$15M
Construction Value
- Location
- Regina, Saskatchewan
- Offices
-
- Location
- Regina, Saskatchewan
- Offices
Share
Brad Wilson, Associate, Landscape Architect
My philosophy is to invoke feeling in every user of open spaces we design. Landscape design is a form of art—every user may experience something different.
We’re better together
-
Become a client
Partner with us today to change how tomorrow looks. You’re exactly what’s needed to help us make it happen in your community.
-
Design your career
Work with passionate people who are experts in their field. Our teams love what they do and are driven by how their work makes an impact on the communities they serve.























