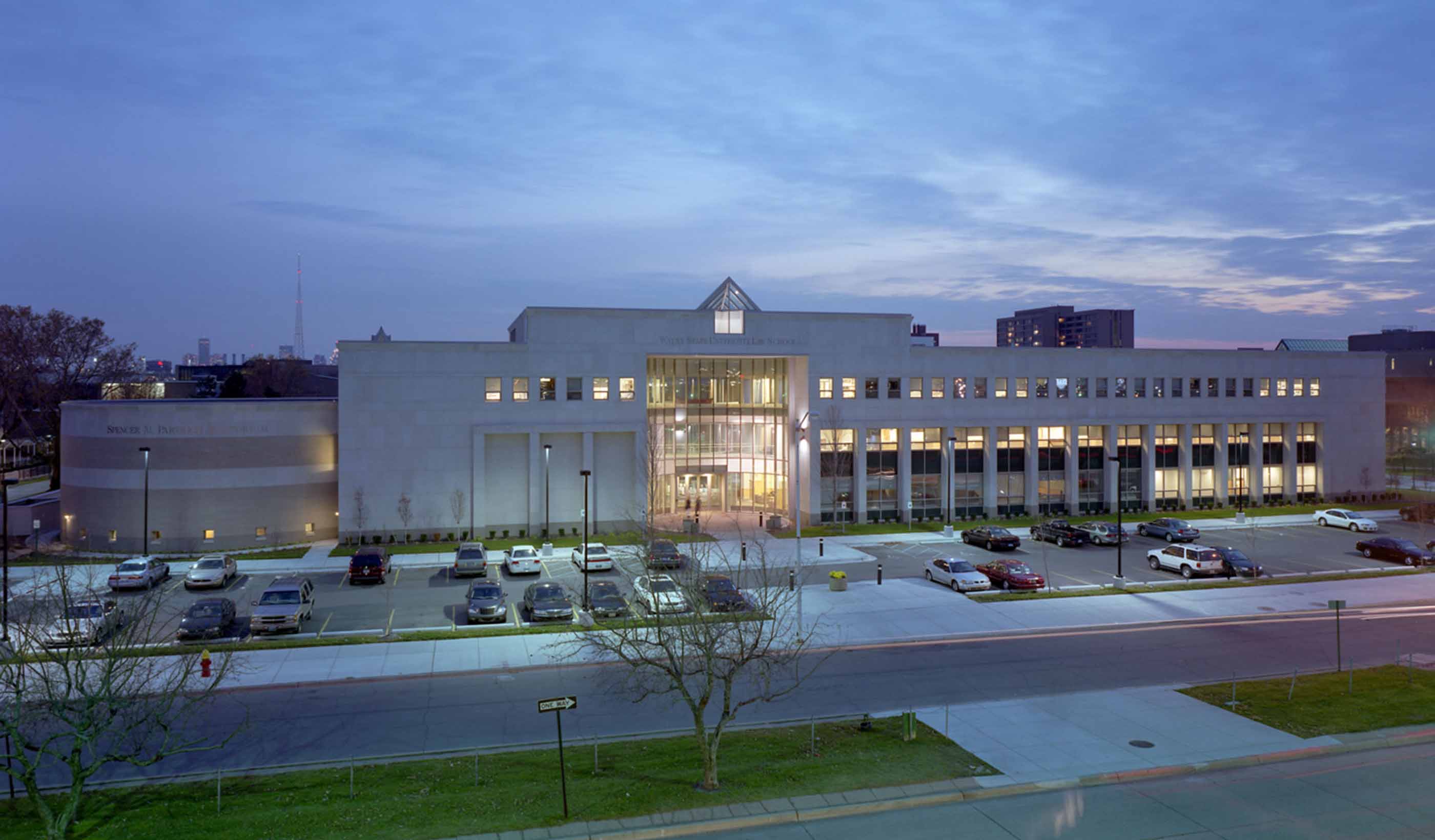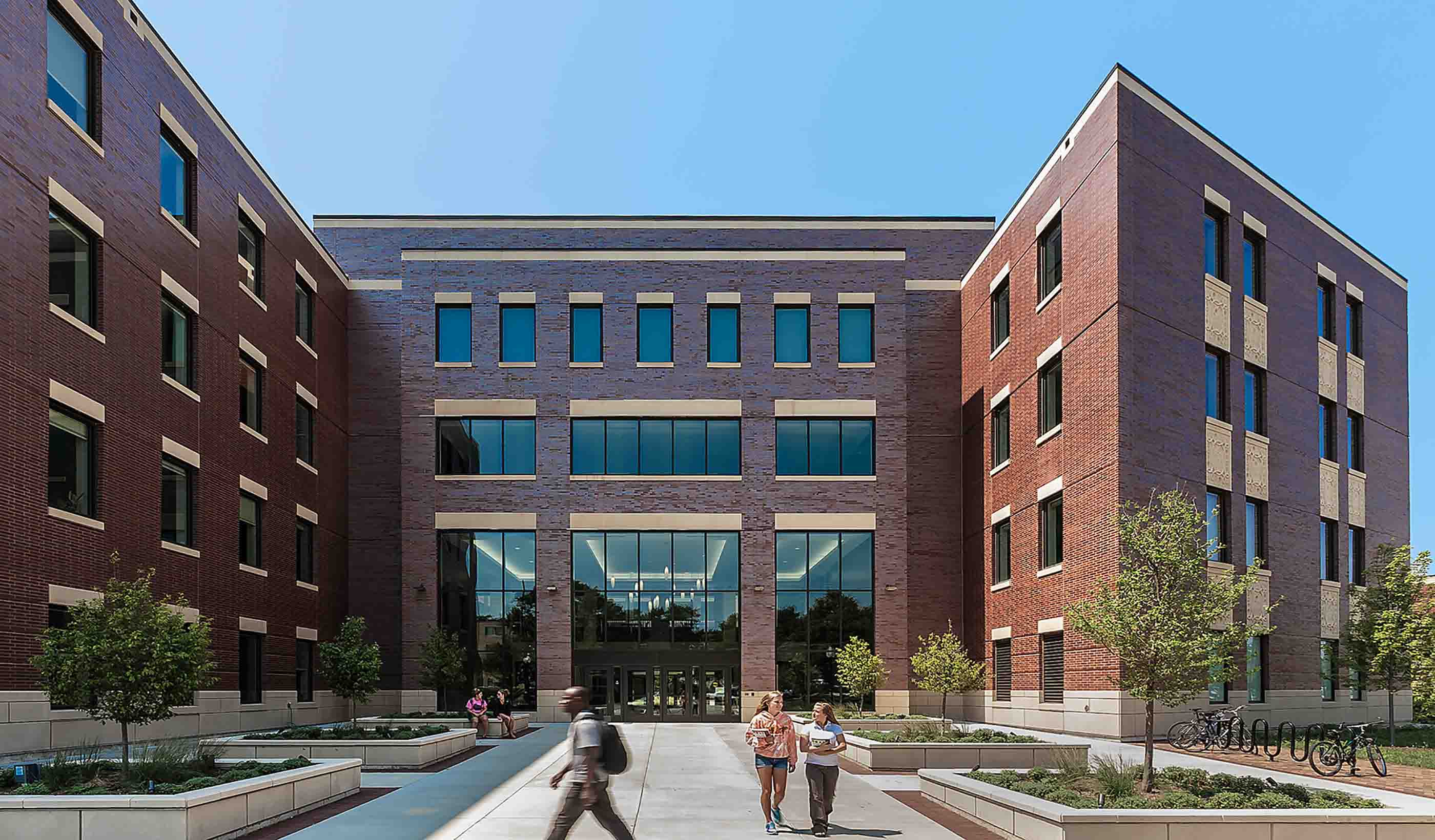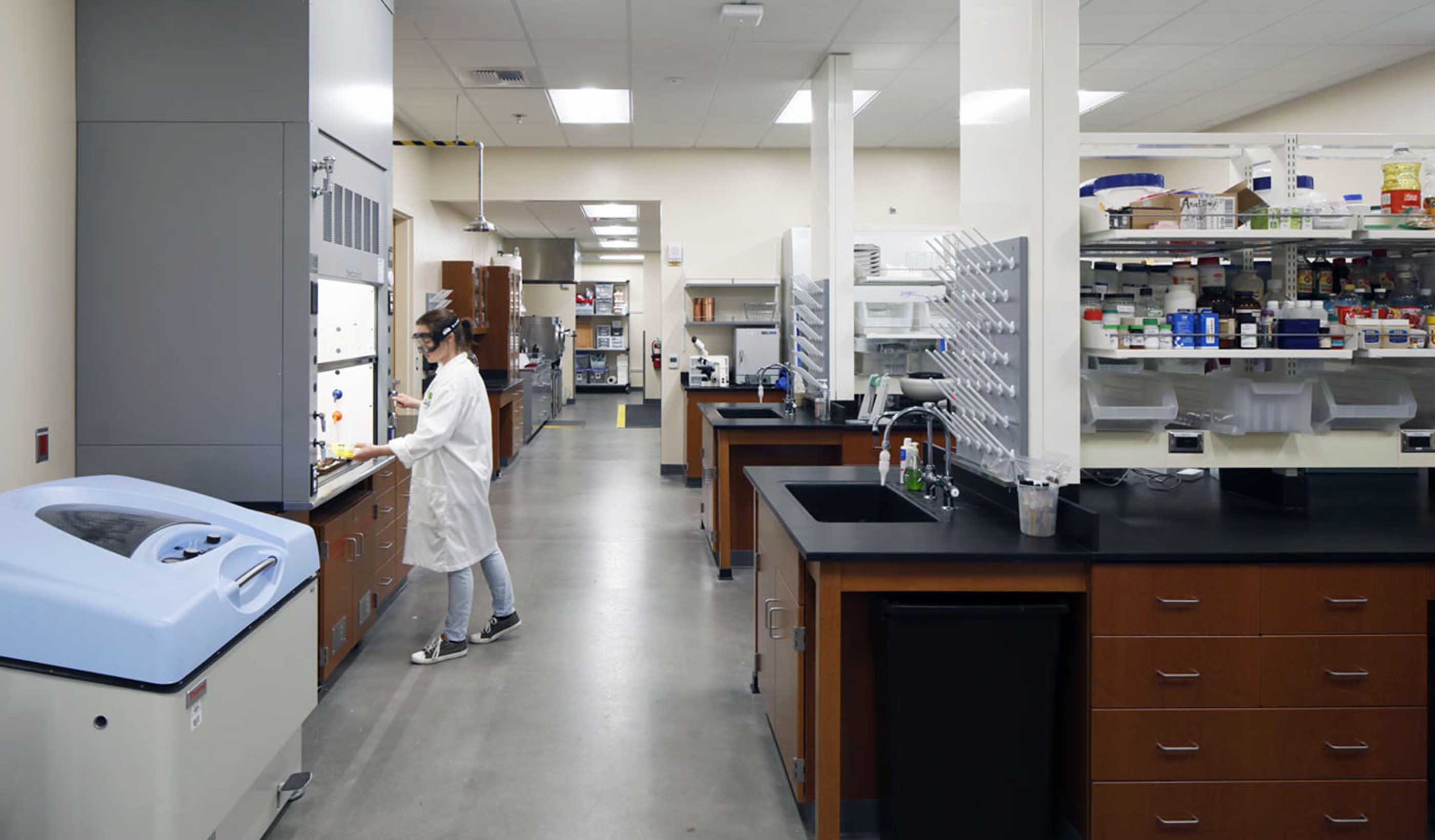- Location
- Ann Arbor, Michigan
- Offices
-
-
Award
-
American School & University Educational Interiors Showcase Awards, Outstanding Design, 2024
- Location
- Ann Arbor, Michigan
- Offices
- Award
- American School & University Educational Interiors Showcase Awards, Outstanding Design, 2024
Share
University of Michigan Shapiro Library
As technology impacts the operation and design of libraries, the traditional layout of bookshelf labyrinths must be modified to adapt to changing trends. Recognizing this, the University of Michigan set out to update their traditional library to create a more student-focused and collaborative study space—we were there to help.
Our design team worked with a planning committee of library staff, administrators, faculty, and facilities staff to develop a comprehensive plan to transform the third floor, which will serve as a prototype for future work on other floors. The renovation of the third floor of the Harold T. and Vivian B. Shapiro Library enabled the library team to develop, evolve, and refine their services more quickly. The third floor of the library is now home to a digital scholarship pilot space with staff work and consultation areas, student collaboration and study space accommodating varying groups and modes, and an activate path between elevators and elevated walkway to the adjacent library building.
With the work now complete, this thoughtful renovation allows the university to better meet the needs of a modern learning, teaching, and research environment.
- Location
- Ann Arbor, Michigan
- Offices
-
-
Award
-
American School & University Educational Interiors Showcase Awards, Outstanding Design, 2024
- Location
- Ann Arbor, Michigan
- Offices
- Award
- American School & University Educational Interiors Showcase Awards, Outstanding Design, 2024
Share
Michael Decoster, Principal
I play an integral role in developing business and leading projects for a variety of business sectors in the Detroit market.
Derek Crowe, Principal, Mechanical Team Leader
Listen, reflect, and respond is my formula for seeing our designs successfully implemented and operational.
We’re better together
-
Become a client
Partner with us today to change how tomorrow looks. You’re exactly what’s needed to help us make it happen in your community.
-
Design your career
Work with passionate people who are experts in their field. Our teams love what they do and are driven by how their work makes an impact on the communities they serve.























