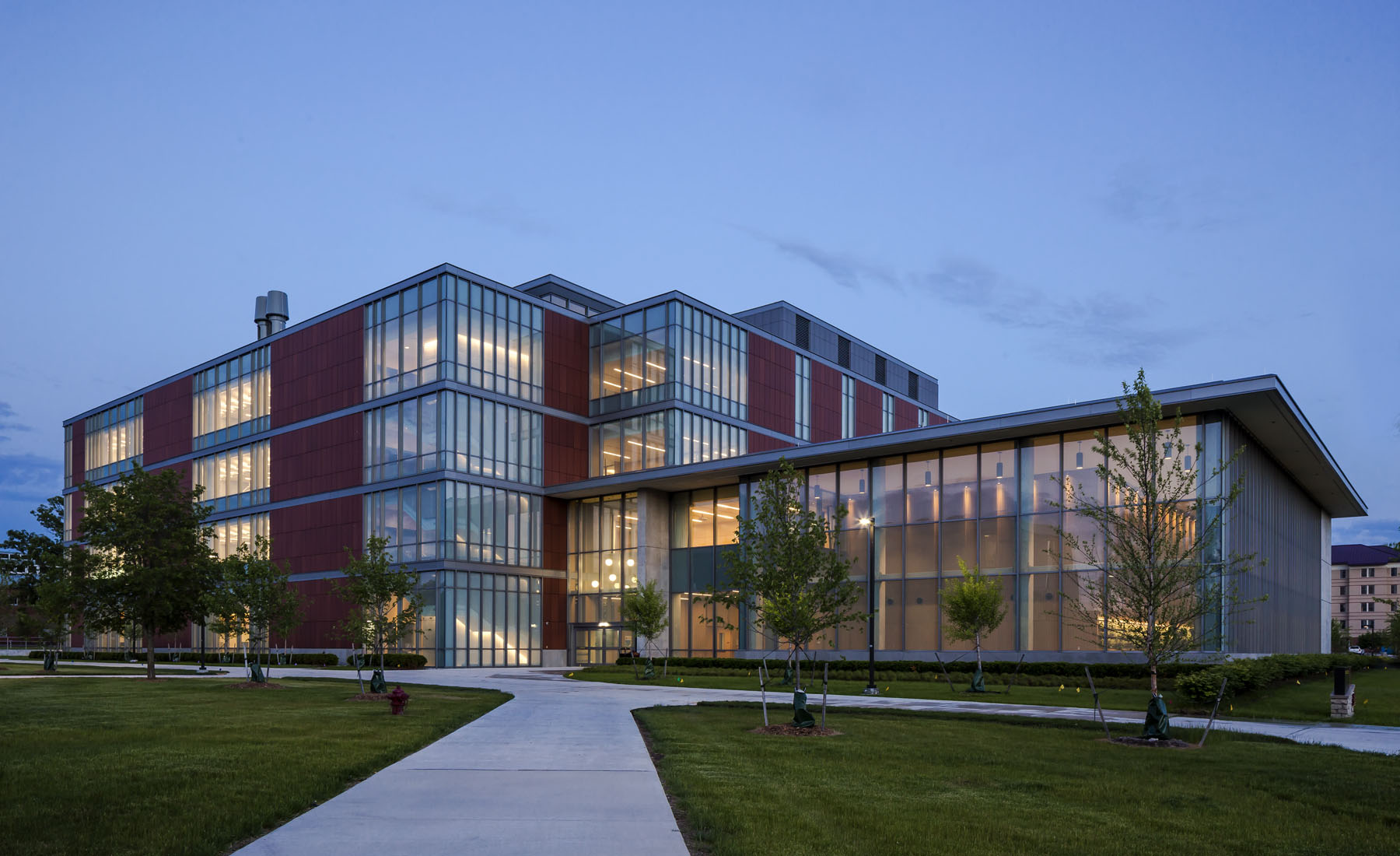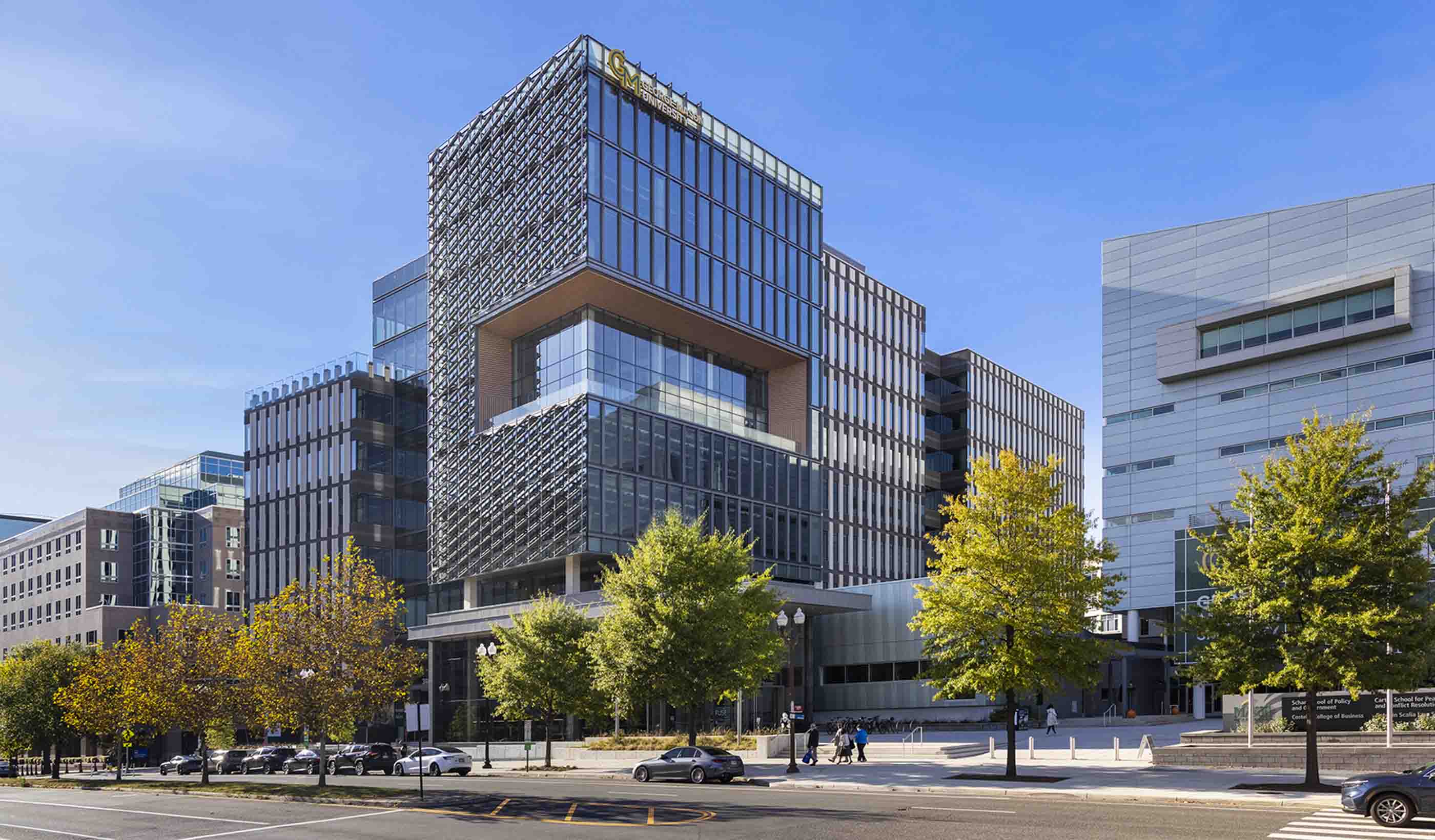At a Glance
-
85K
SF Combined Renovation & Addition
-
50
Learning Environments
-
$40M
Project Value
- Location
- Rochester, Michigan
- Offices
-
-
Awards
-
Learning by Design Spring, Honor Award in Adaptive Reuse, 2025
-
-
The Engineering Society of Detroit, Honorable Mention, 2025
- Location
- Rochester, Michigan
- Offices
- Awards
- Learning by Design Spring, Honor Award in Adaptive Reuse, 2025
- The Engineering Society of Detroit, Honorable Mention, 2025
Share
Oakland University - South Foundation Hall Renovation and Addition
With a 59% increase in enrollment since the year 2000, Oakland University selected the Stantec team to bring an updated look to the campus’ first and most utilized building on campus. Our job? Addressing a critical shortage of classroom space while designing for improved areas of study, advising and collaboration for first and second-year students, all while transforming a 60-year-old building into a 21st century learning environment.
Through our collaborative planning process, the South Foundation Hall transforms from a 37-room mid-century building into a 50-classroom, modern structure. The existing 55,000 square foot brick structure is being stripped down to its structural shell and updated with new light gray metal panels referencing the existing structure and blending in the new through distinctive textures and characteristics. Extensive glass facades defined by large projecting overhangs, create an updated front entry to the building and campus, showcasing student activity while bringing in natural light, offering a new and inviting identity for the university.
A Michigan Capital Outlay project, the South Foundation Hall Renovation and Addition transforms the oldest and busiest building on campus into a coveted learning environment that changes the face of the school.
At a Glance
-
85K
SF Combined Renovation & Addition
-
50
Learning Environments
-
$40M
Project Value
- Location
- Rochester, Michigan
- Offices
-
-
Awards
-
Learning by Design Spring, Honor Award in Adaptive Reuse, 2025
-
-
The Engineering Society of Detroit, Honorable Mention, 2025
- Location
- Rochester, Michigan
- Offices
- Awards
- Learning by Design Spring, Honor Award in Adaptive Reuse, 2025
- The Engineering Society of Detroit, Honorable Mention, 2025
Share
Michael Decoster, Principal
I play an integral role in developing business and leading projects for a variety of business sectors in the Detroit market.
Dan O’Connor , Senior Associate, Electrical Team Leader
As electrical engineers, we design systems that illuminate buildings and structures and forge a path to a greener, more sustainable world.
Josh Hamon, Associate, Audio Visual Team Lead
Technology should improve the quality of our work and life.
Stephen Shea, Principal, Business Center Practice Leader
My philosophy is to listen to a client’s needs, really understand their goals, and then find a way to simplify the solutions.
We’re better together
-
Become a client
Partner with us today to change how tomorrow looks. You’re exactly what’s needed to help us make it happen in your community.
-
Design your career
Work with passionate people who are experts in their field. Our teams love what they do and are driven by how their work makes an impact on the communities they serve.























