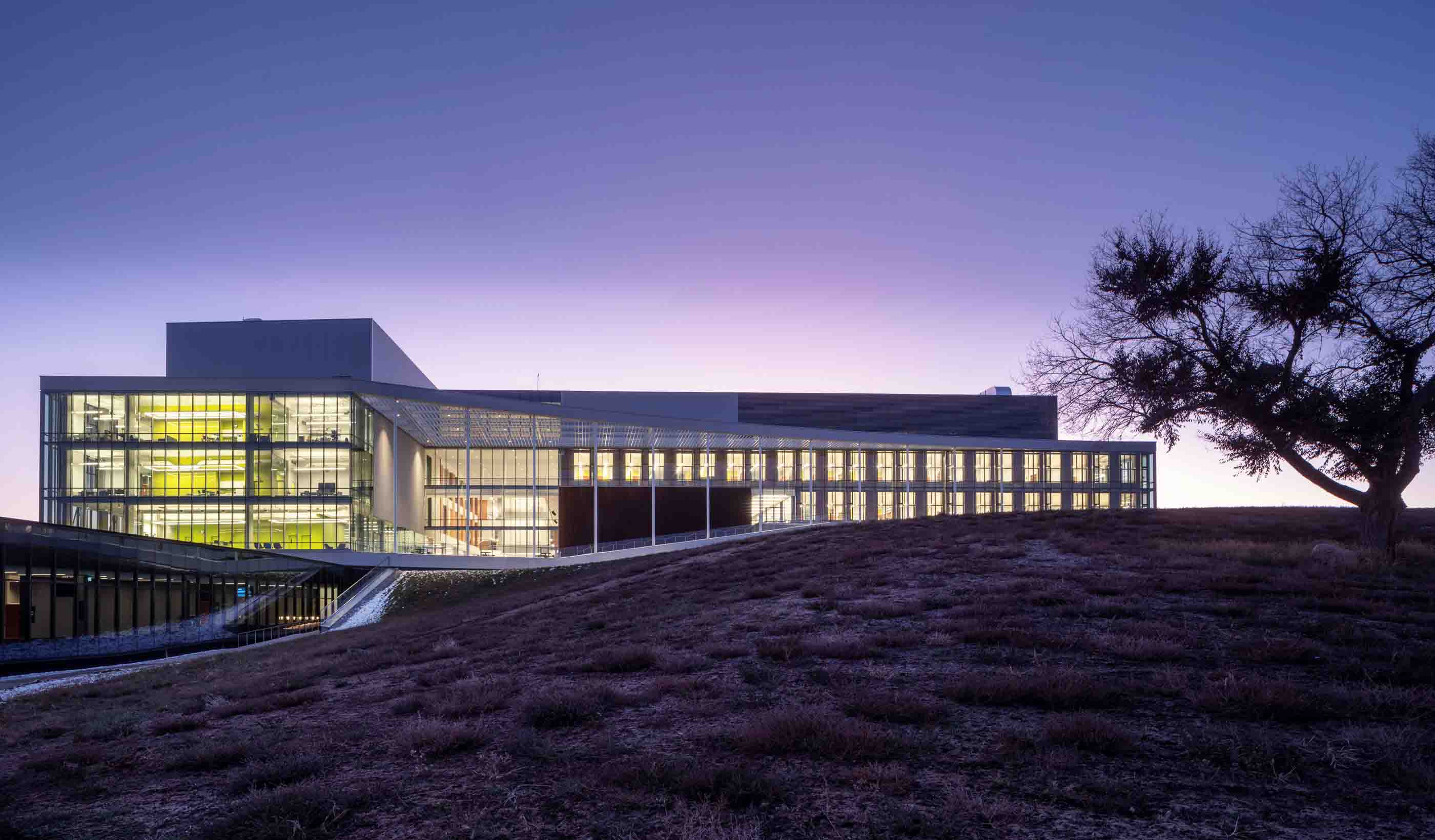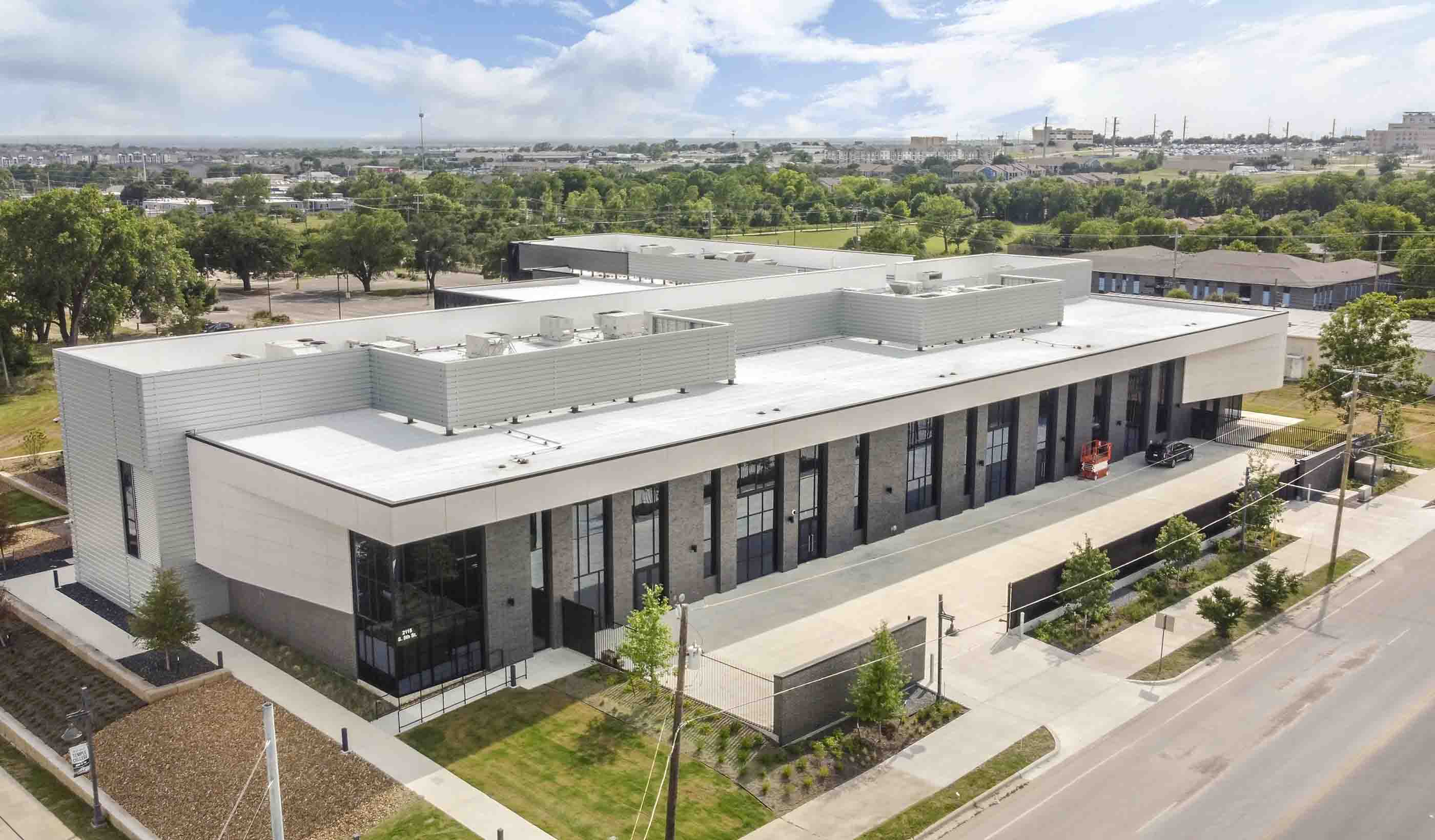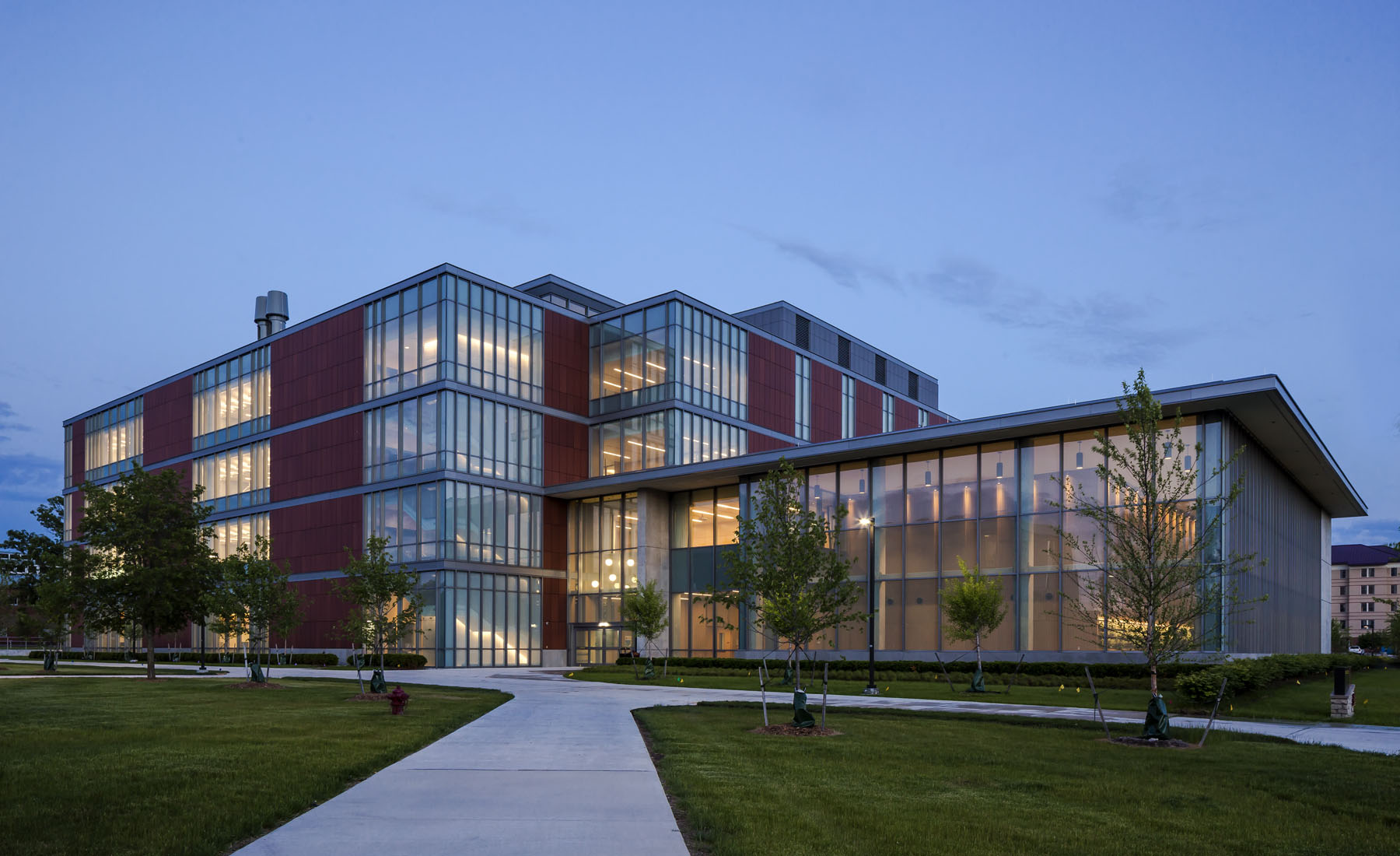At a Glance
-
40K
Square Feet
-
$15M
Construction Value
- Location
- Stephenville, Newfoundland
- Offices
-
- Location
- Stephenville, Newfoundland
- Offices
Share
College of the North Atlantic - Heavy Equipment Centre of Excellence
Our client’s vision: a bright, energy efficient, and modern educational facility. Spanning 40,000 square feet over two floors, the college features classrooms, carpentry shop, high-bay maintenance and heavy equipment workshops, collaboration spaces, and a student lounge. Between noisy shop spaces to quiet classrooms, our designers worked to deliver a facility where these different areas have virtually no noise impact on each other.
Our design was delivered using a local, all-Stantec team, and incorporates energy efficiency, LEED® standards, and sustainable materials. Strategic use of windows provides access to natural light and a connection to the training yard outside. Celebrating the distinct characteristics of an innovative industrial learning space, we used glass walls as ‘shop windows’ into the workshop and labs, giving opportunities for observational learning.
Recognizing that ‘in-between’ spaces are as important as classrooms, individual alcoves with flexible seating offer space for collaborative learning. Select building components were left exposed turning the building itself into a learning tool. Now complete, the College helps prepare students for today’s competitive job market.
At a Glance
-
40K
Square Feet
-
$15M
Construction Value
- Location
- Stephenville, Newfoundland
- Offices
-
- Location
- Stephenville, Newfoundland
- Offices
Share
Brad Dawe, Principal, Buildings
I approach design with the bigger picture in mind—I’m proud to have a role in shaping safe and sustainable infrastructure in my community.
Amy Hynes, Interior Designer
Above all, I design for people. Creating spaces that promote a person’s well-being as much as their productivity is an absolute must.
Roger Tulk, Senior Associate, Senior Project Manager
Take every opportunity to see the real-world results of what we do. There is no better classroom than a construction site.
We’re better together
-
Become a client
Partner with us today to change how tomorrow looks. You’re exactly what’s needed to help us make it happen in your community.
-
Design your career
Work with passionate people who are experts in their field. Our teams love what they do and are driven by how their work makes an impact on the communities they serve.























