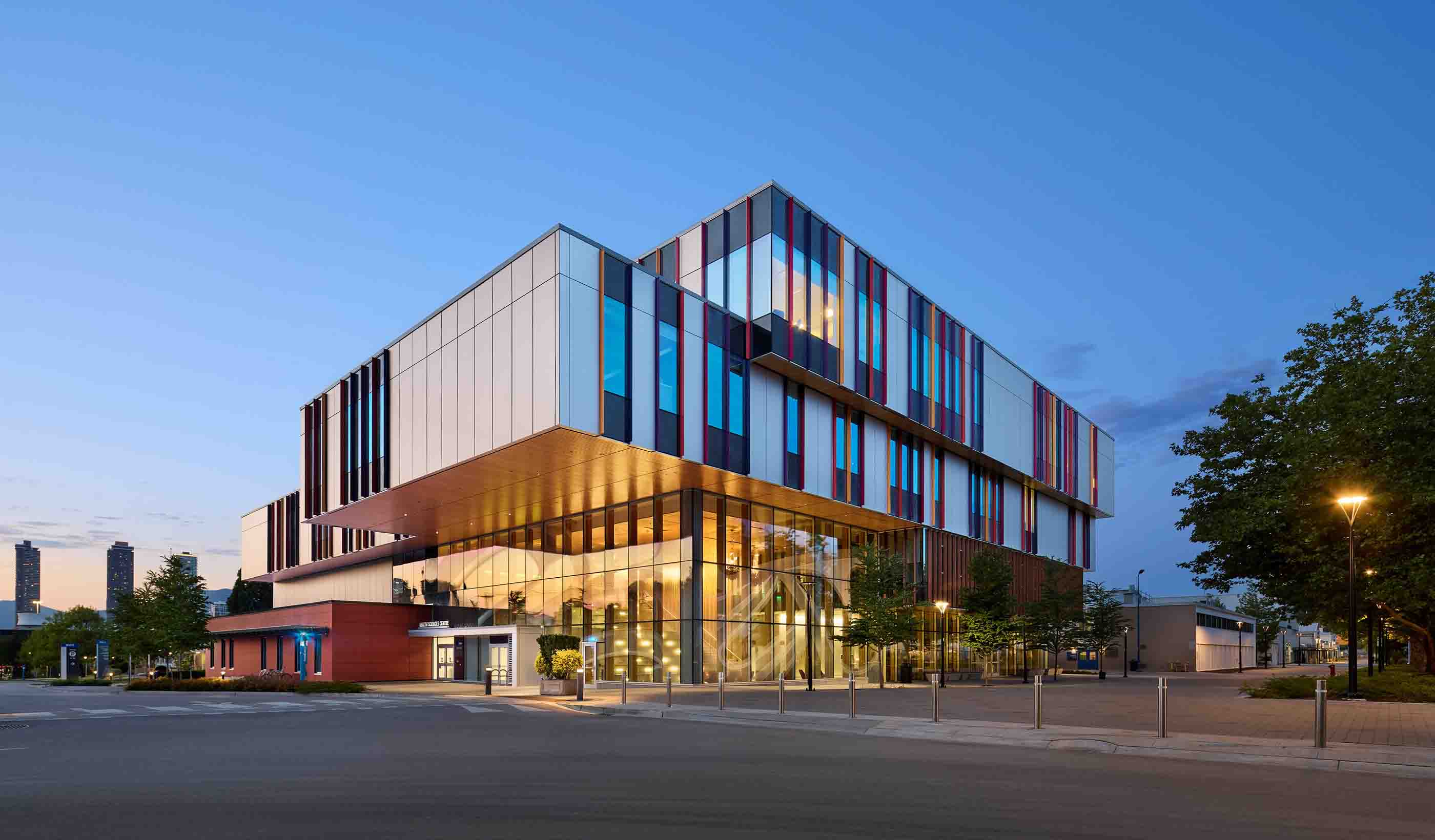- Location
- Ypsilanti, Michigan
- Offices
-
-
Award
-
AIA Detroit, Honor Award in Sustainable Design, 2019
- Location
- Ypsilanti, Michigan
- Offices
- Award
- AIA Detroit, Honor Award in Sustainable Design, 2019
Share
Eastern Michigan University Strong Hall Renovation and Addition
Eastern Michigan University’s Strong Hall renovation and expansion project was a much-needed modernization of the third most-trafficked academic building on the campus. Built in 1957, Strong Hall lacked the 21st-century accommodations today’s students are accustomed to: social space, flexible learning environments, natural lighting and modern infrastructure. These lacking attributes became resounding objectives in planning and visioning for the building’s transformation.
Strong Hall’s renovation completes the third and final phase of a broad effort to educate students in science-related disciplines. One major goal in its renovation was creating a better connection to the adjacent Mark Jefferson Science Building both visually and programmatically. For the interior, this involved expanding a narrow, dark stairway—the sole connection between the two buildings—making it grander, brighter, and better able to foster interaction.
Corridors and other nonprogrammed spaces were reimagined and now serve as much-needed social space to bring students together and develop a sense of community.
- Location
- Ypsilanti, Michigan
- Offices
-
-
Award
-
AIA Detroit, Honor Award in Sustainable Design, 2019
- Location
- Ypsilanti, Michigan
- Offices
- Award
- AIA Detroit, Honor Award in Sustainable Design, 2019
Share
Derek Crowe, Principal, Mechanical Team Leader
Listen, reflect, and respond is my formula for seeing our designs successfully implemented and operational.
We’re better together
-
Become a client
Partner with us today to change how tomorrow looks. You’re exactly what’s needed to help us make it happen in your community.
-
Design your career
Work with passionate people who are experts in their field. Our teams love what they do and are driven by how their work makes an impact on the communities they serve.























