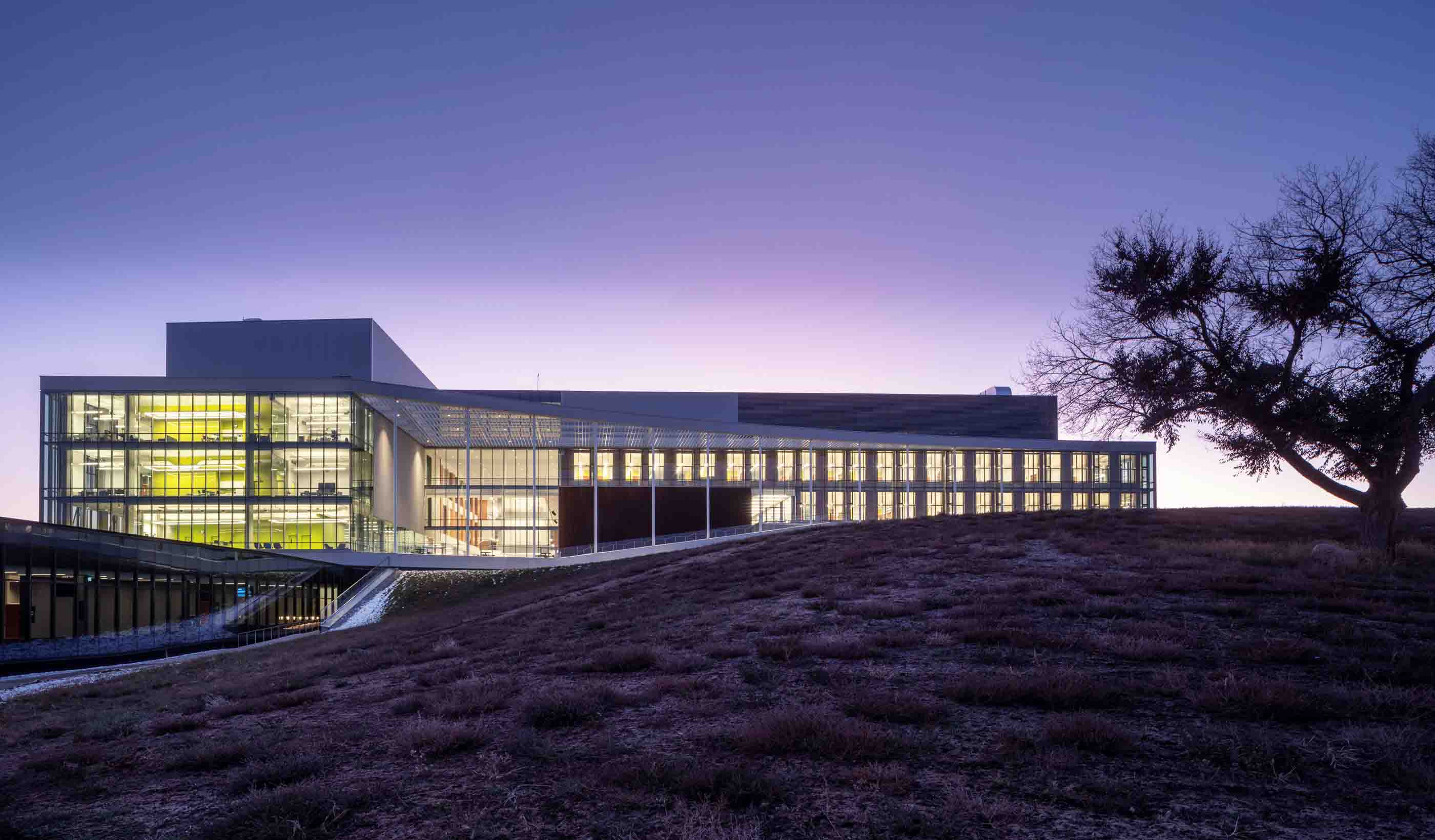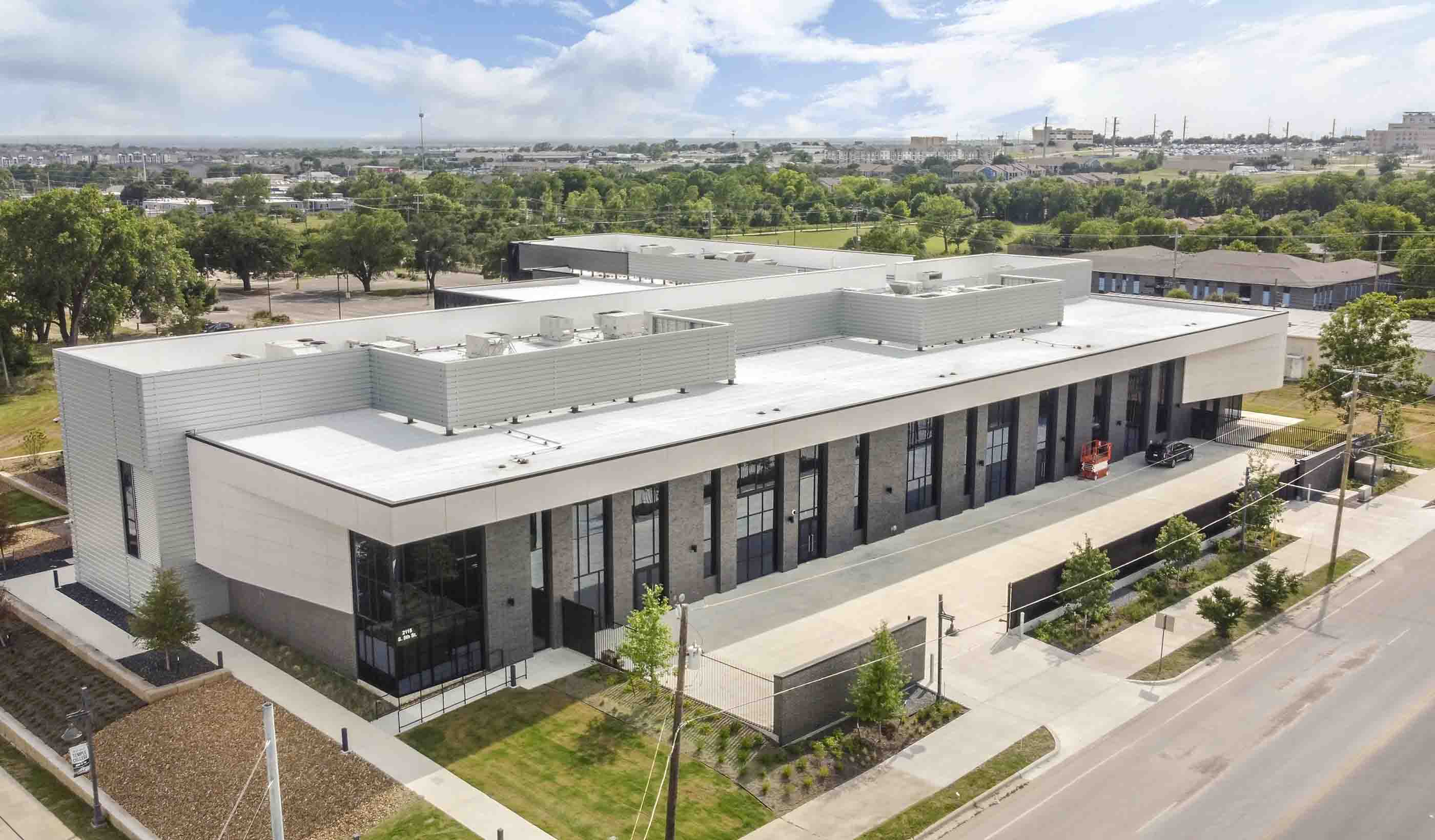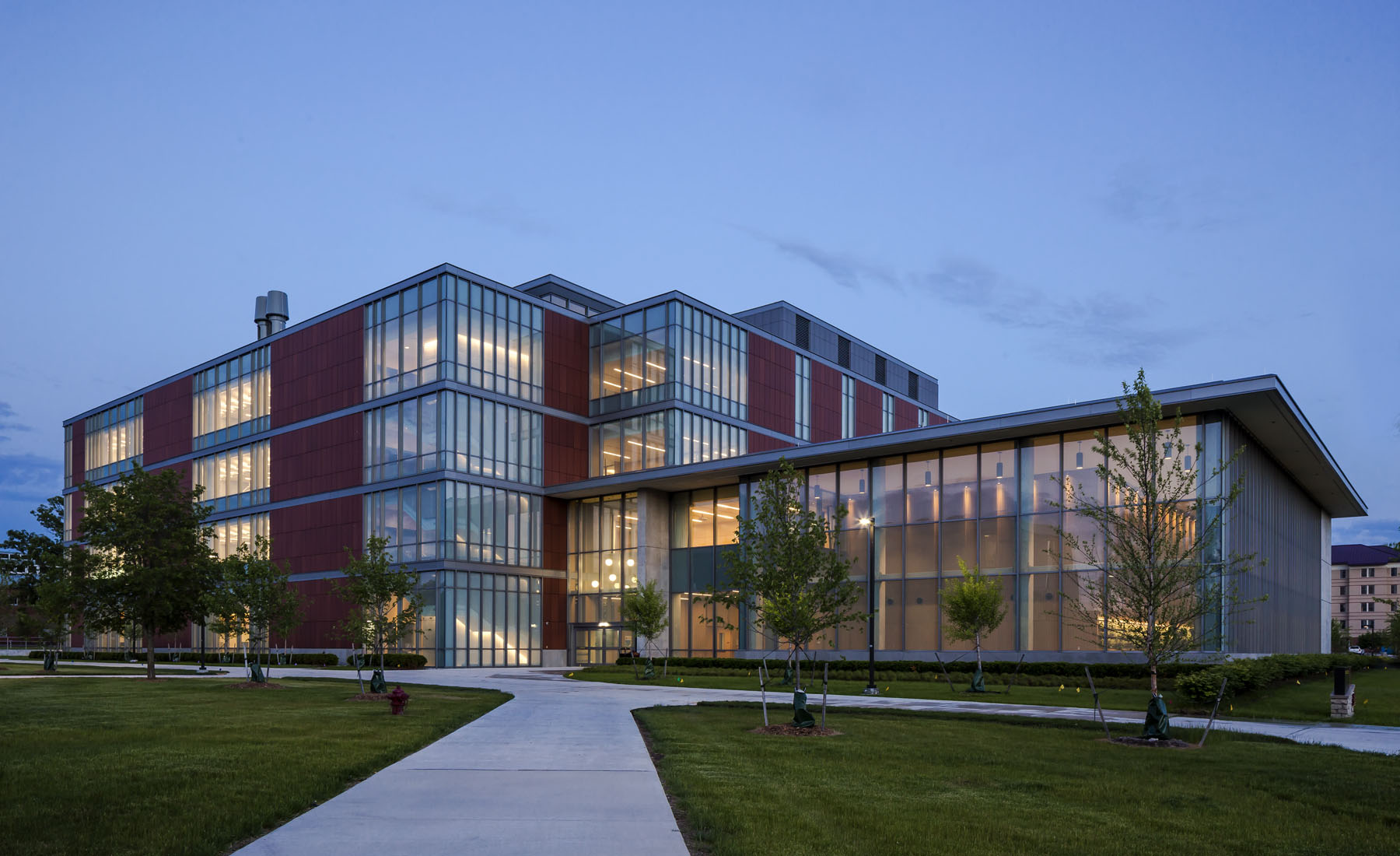At a Glance
-
$2.5M
Project Value (AUD)
- Location
- Perth, Western Australia
- Offices
-
-
Partners
-
-
Shape
-
-
Architect
-
Christou Design Group
- Location
- Perth, Western Australia
- Offices
- Partners
-
- Shape
- Architect
- Christou Design Group
Share
Central Queensland University, Perth Campus
Central Queensland University (CQU) wanted to introduce new echocardiography and sonography labs, workshops, conference rooms, and a lecture theatre at their Perth campus. Our job? Building and acoustic services for the conversion of four commercial office floors.
For the building class to change and be compliant with the Building Code of Australia (BCA) requirements, we had to modify existing services. The majority of client standards and briefing documents were related to a campus-style development (rather than a central business district building) and therefore close client liaison was needed to achieve optimum outcomes.
The project was completed within a short time frame, and our teams worked closely with the builder, architect, and the client to ensure all requirements were met. With these new labs, conference rooms, and lecture theatre, CQU students will continue to benefit from phenomenal education opportunities.
At a Glance
-
$2.5M
Project Value (AUD)
- Location
- Perth, Western Australia
- Offices
-
-
Partners
-
-
Shape
-
-
Architect
-
Christou Design Group
- Location
- Perth, Western Australia
- Offices
- Partners
-
- Shape
- Architect
- Christou Design Group
Share
Erika Voges, Health, Safety, Security & Environment Advisor, Australia
As the Health, Safety, Security, and Environment (HSSE) Advisor within Australia, she promotes healthy collaborative and safe environments for staff.
Alex Deluca, Associate, Project Manager Commercial Leader, WA
Every job is unique; I like to identify the best strategy to suit the structure, budget, and program while preserving architectural intent.
We’re better together
-
Become a client
Partner with us today to change how tomorrow looks. You’re exactly what’s needed to help us make it happen in your community.
-
Design your career
Work with passionate people who are experts in their field. Our teams love what they do and are driven by how their work makes an impact on the communities they serve.























