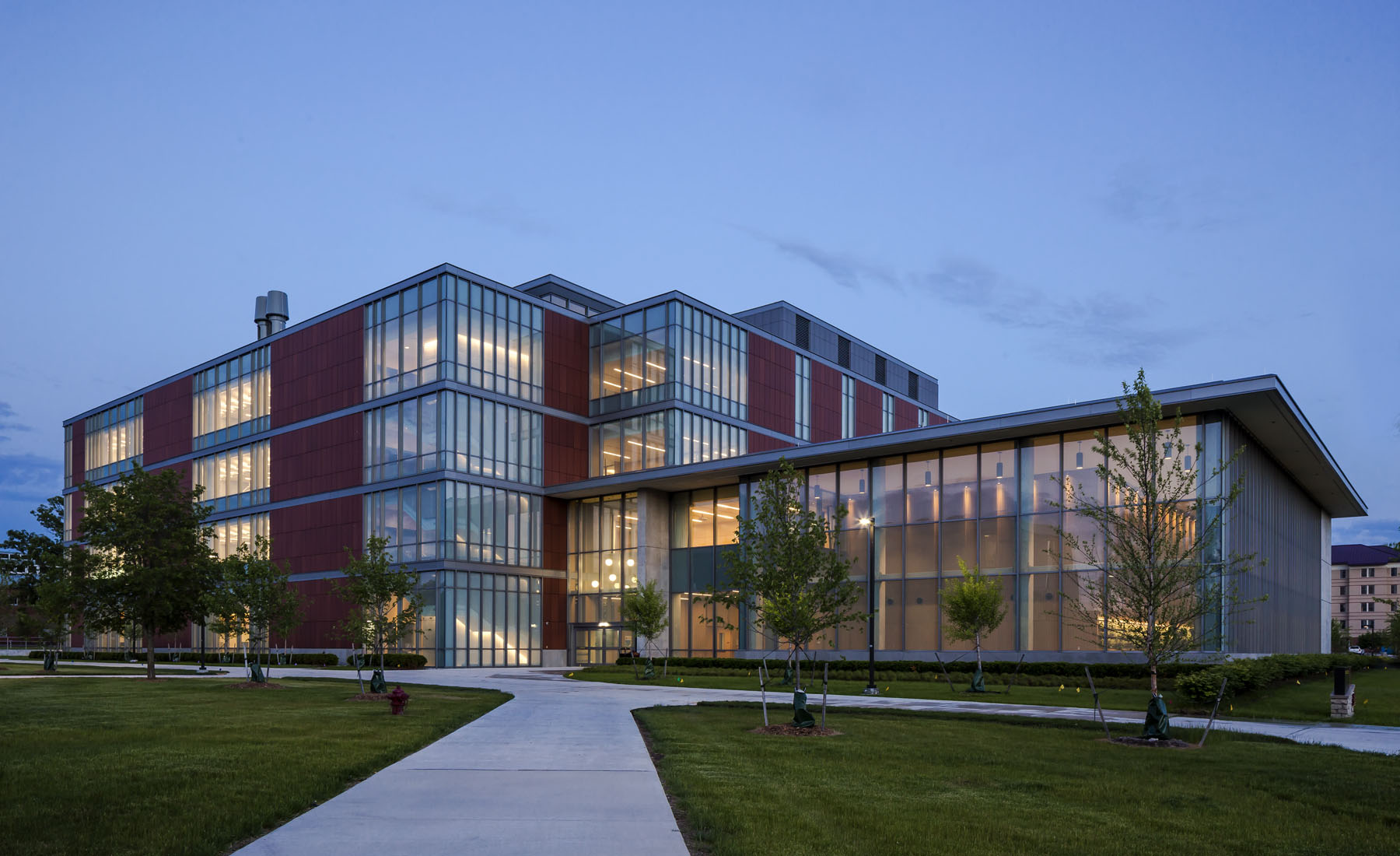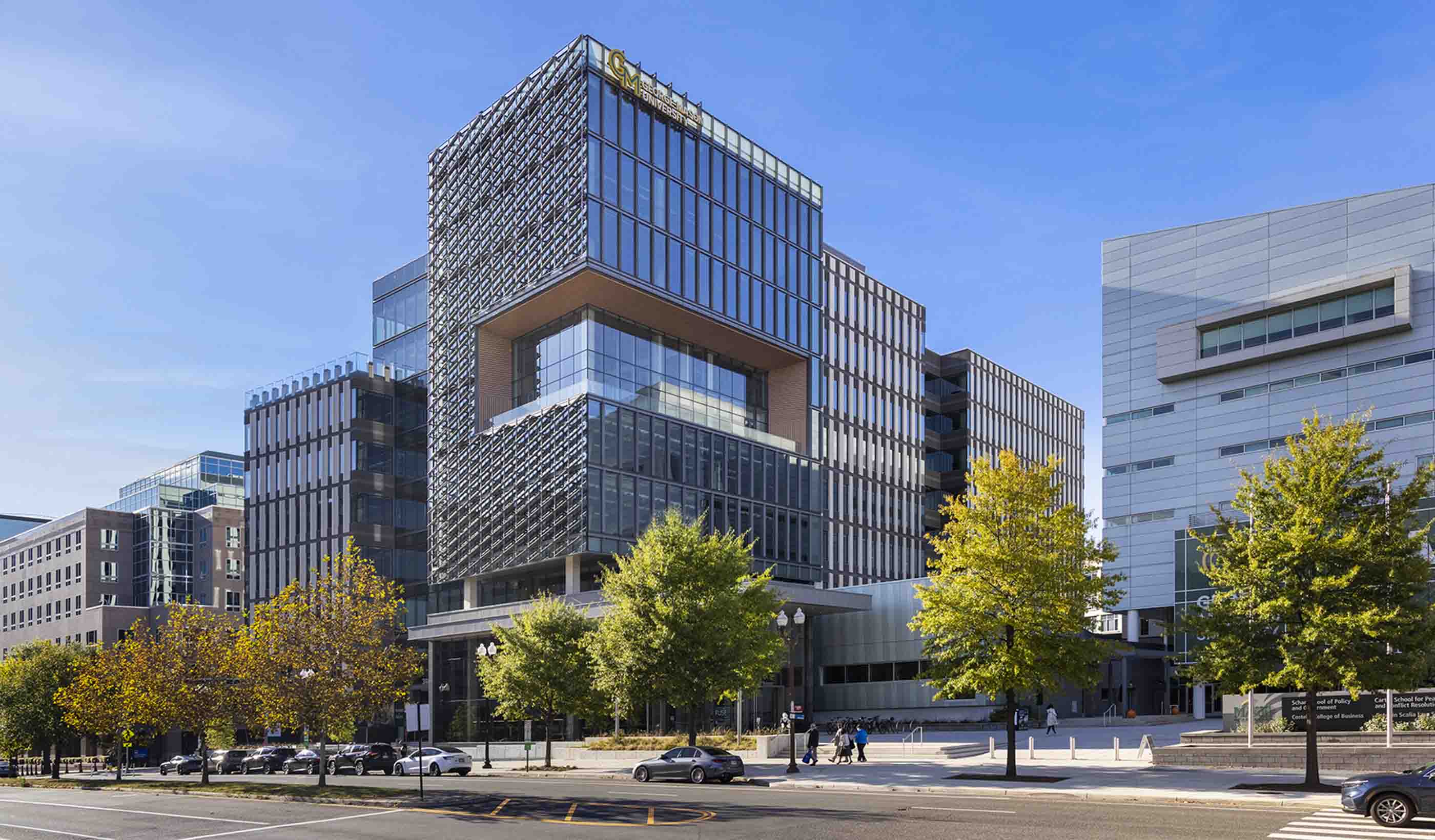At a Glance
-
45K
Square Feet
-
$15M
Construction Value
- Location
- Allendale, Michigan
- Offices
-
-
Client
-
-
Grand Valley State University
-
- Location
- Allendale, Michigan
- Offices
- Client
-
- Grand Valley State University
Share
Grand Valley State University - Performing Arts Addition
Our team was challenged to design an addition to the existing performing arts center at Grand Valley State University. This high-level performance venue includes a new black box theatre, theatre lab, rehearsal rooms, and four new ensemble rooms for the early, traditional, jazz, and percussion music programs. There’s an expanded lobby and entrance as well as patron amenities. The lobby doubles as a student lounge and provides event space inside the building.
Operating within a limited budget, we used a simple rectangular, yet highly-technical design, allowing budget dollars to be focused on the performance of the building. Like with the addition of sound-proofing materials that we used to build a new wall that separates the existing Louis Armstrong Theatre from the new black box theatre. With this technology, simultaneous performances can occur in the two theaters with zero disruptions.
The new addition includes a new costume classroom, workshop, and sophisticated costume storage facility. We also provided a master plan to update the existing facility, including the renovation of the 450-seat Armstrong Theater, lobby, support spaces, and other back stage areas consisting of dressing rooms, green rooms, and prop storage space.
At a Glance
-
45K
Square Feet
-
$15M
Construction Value
- Location
- Allendale, Michigan
- Offices
-
-
Client
-
-
Grand Valley State University
-
- Location
- Allendale, Michigan
- Offices
- Client
-
- Grand Valley State University
Share
Joe Lapinski, Senior Associate
None of my inventions ever came about by accident, they came about by work – Thomas Edison
David Milligan, Senior Associate, Senior Project Architect
I approach each project as a logic problem and strive to create a design solution that is aesthetically pleasing, sustainable and resilient.
Casimir Zalewski, Senior Principal, Buildings
It is my goal to tailor a system that is reliable, maintainable, and efficient that folds into the architecture of the project.
Dan O’Connor , Senior Associate, Electrical Team Leader
As electrical engineers, we design systems that illuminate buildings and structures and forge a path to a greener, more sustainable world.
We’re better together
-
Become a client
Partner with us today to change how tomorrow looks. You’re exactly what’s needed to help us make it happen in your community.
-
Design your career
Work with passionate people who are experts in their field. Our teams love what they do and are driven by how their work makes an impact on the communities they serve.























