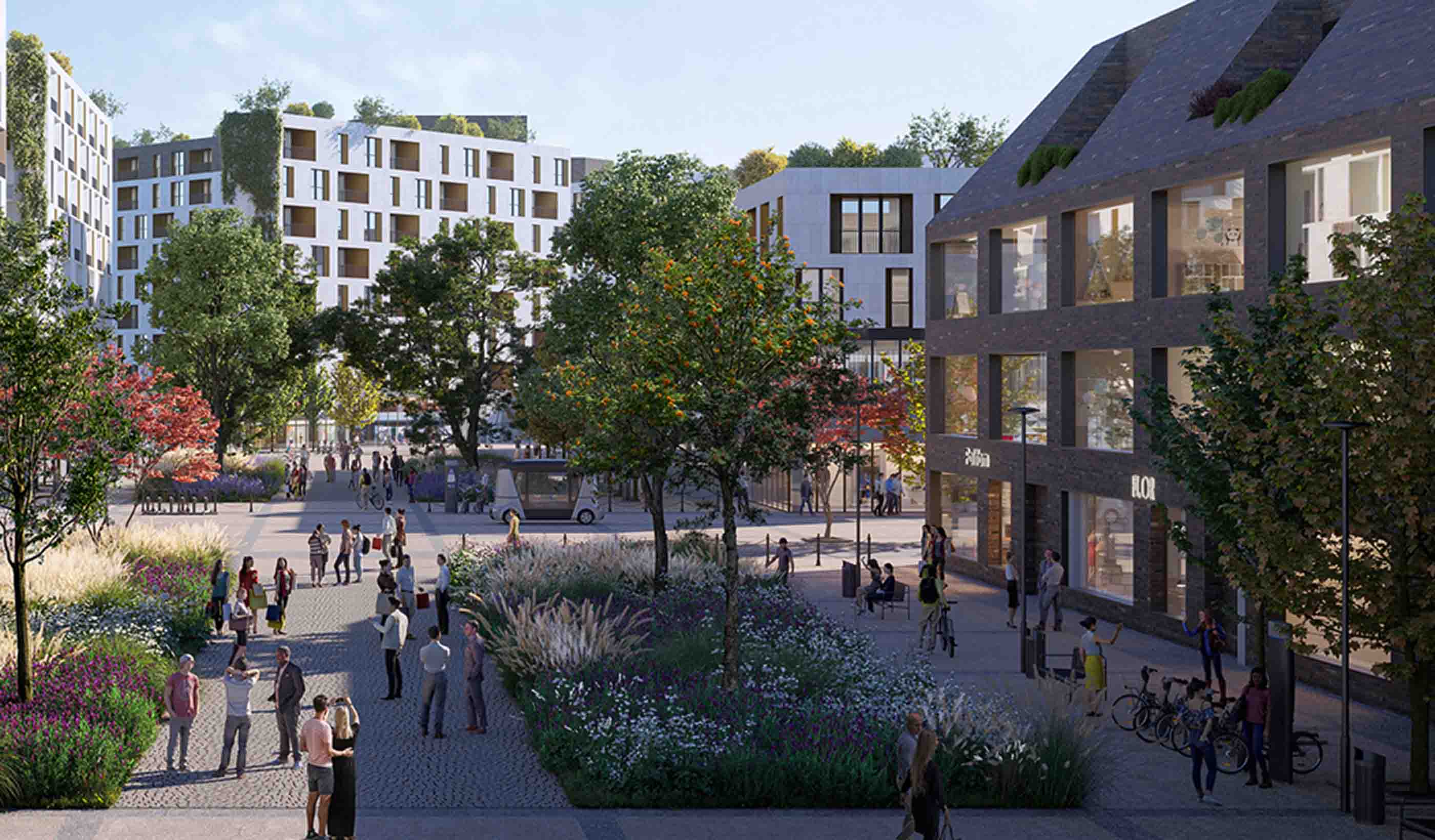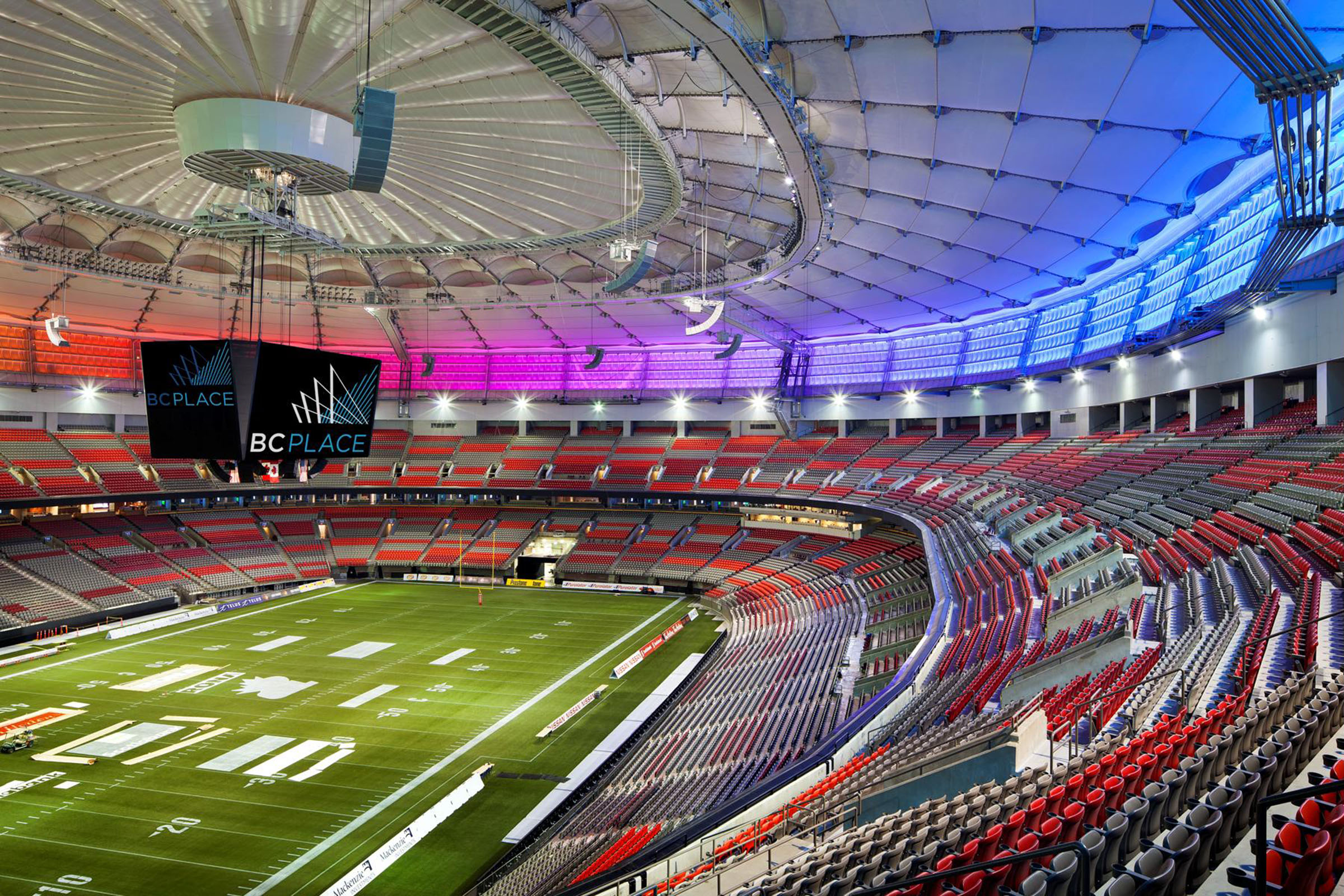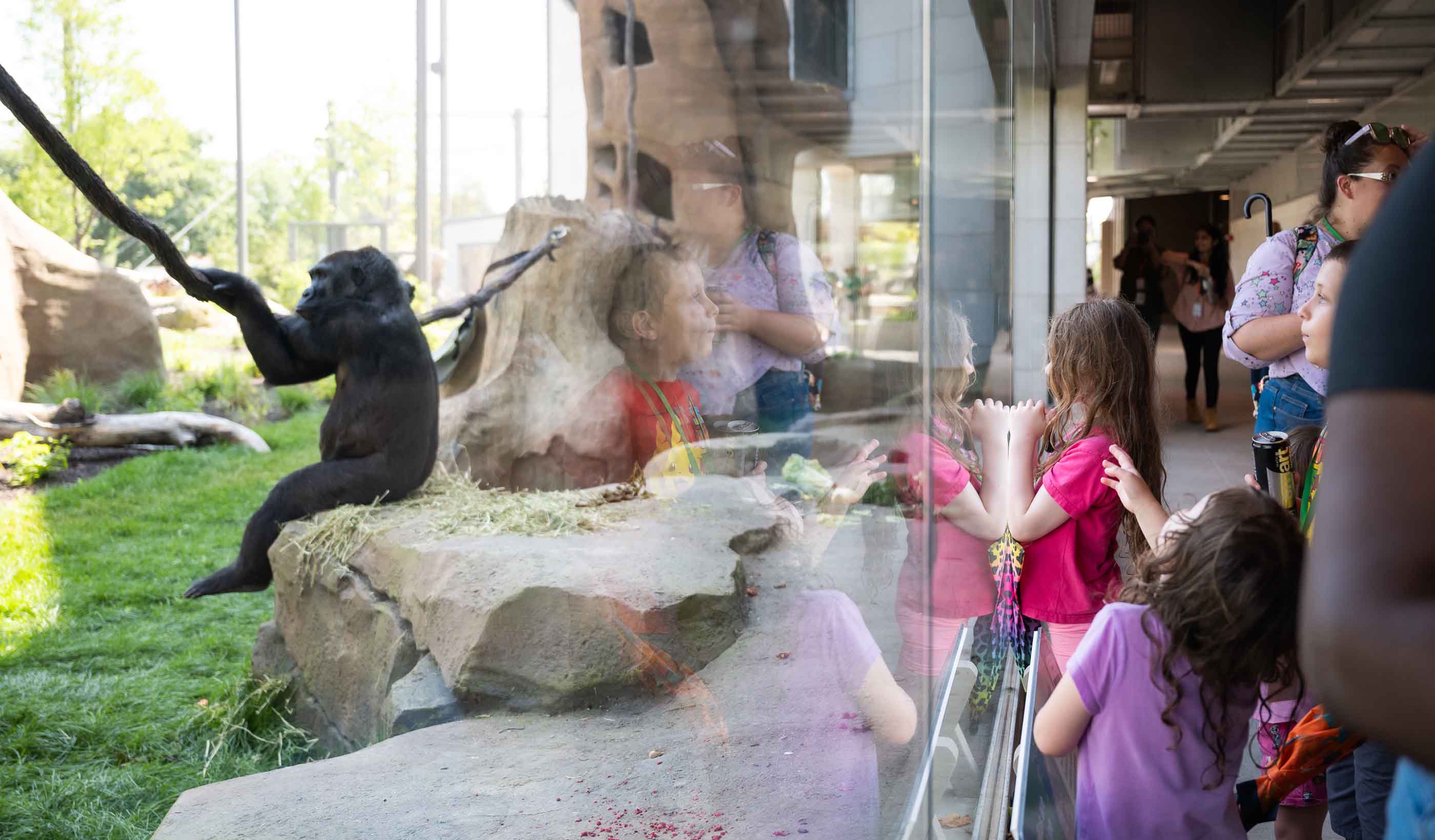At a Glance
-
14K
Square Meters
-
$33M
Construction Value
- Location
- Regina, Saskatchewan
- Offices
-
-
Client
-
-
Regina Exhibition Association Ltd.
-
- Location
- Regina, Saskatchewan
- Offices
- Client
-
- Regina Exhibition Association Ltd.
Share
International Trade Centre
The Regina Exhibition ground is the activity heart of the city, combining event space, sporting facilities, and banquet halls with the storage barns required for major agricultural events. But, after years of deterioration, the condition of those cattle facilities had reached new lows, and the buildings were bordering on condemnation.
We worked with the Regina Exhibition Association Ltd. to visualize a consolidated showcase facility that would replace the aging buildings. To meet flexibility requirements, our strategy included large overhead doors in demising walls for large vehicle movement (and to open up volumes for larger events), mechanical ventilation systems (that quickly and efficiently work to replace farm show smells), clear circulation paths, multi-use mezzanine space overlooking event space, and a showcase entry lobby that acts as both a lantern to the community and an event staging space for vendors and displays.
The design and construction team reviewed planning layouts, demolition requirements, abatement needs, and event dates (in collaboration with client event planners and operators) to prepare a plan for construction that would maximize event space available for the 2016 show without disrupting any plans.
With improved facilities and systems, the International Trade Centre was ready to keep Regina’s events running.
At a Glance
-
14K
Square Meters
-
$33M
Construction Value
- Location
- Regina, Saskatchewan
- Offices
-
-
Client
-
-
Regina Exhibition Association Ltd.
-
- Location
- Regina, Saskatchewan
- Offices
- Client
-
- Regina Exhibition Association Ltd.
Share
Jeff Jurzyniec, Principal, Buildings Sector Lead
Our role as designers means more than shelter; we create meaning in our environment and communities.
We’re better together
-
Become a client
Partner with us today to change how tomorrow looks. You’re exactly what’s needed to help us make it happen in your community.
-
Design your career
Work with passionate people who are experts in their field. Our teams love what they do and are driven by how their work makes an impact on the communities they serve.























