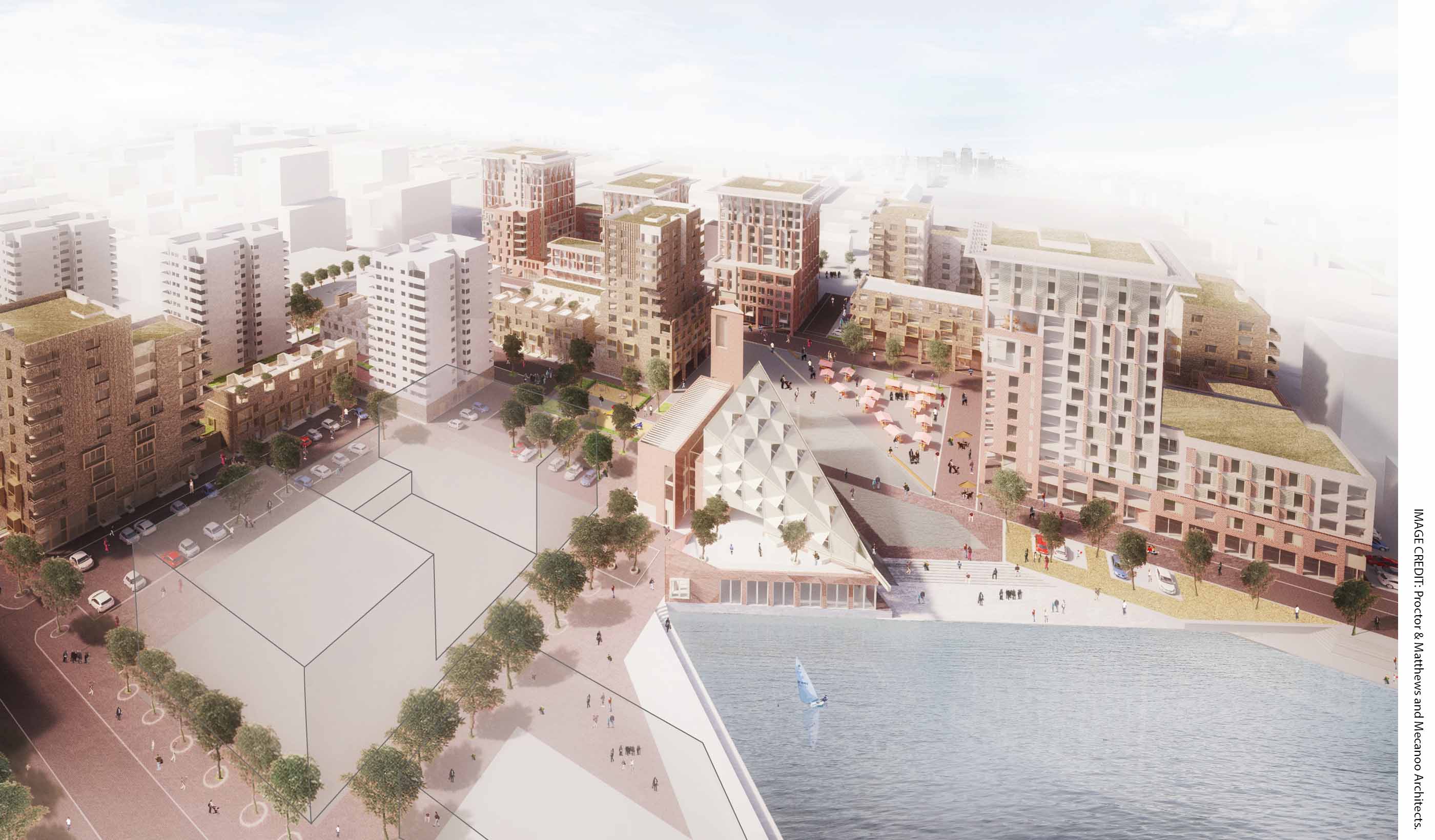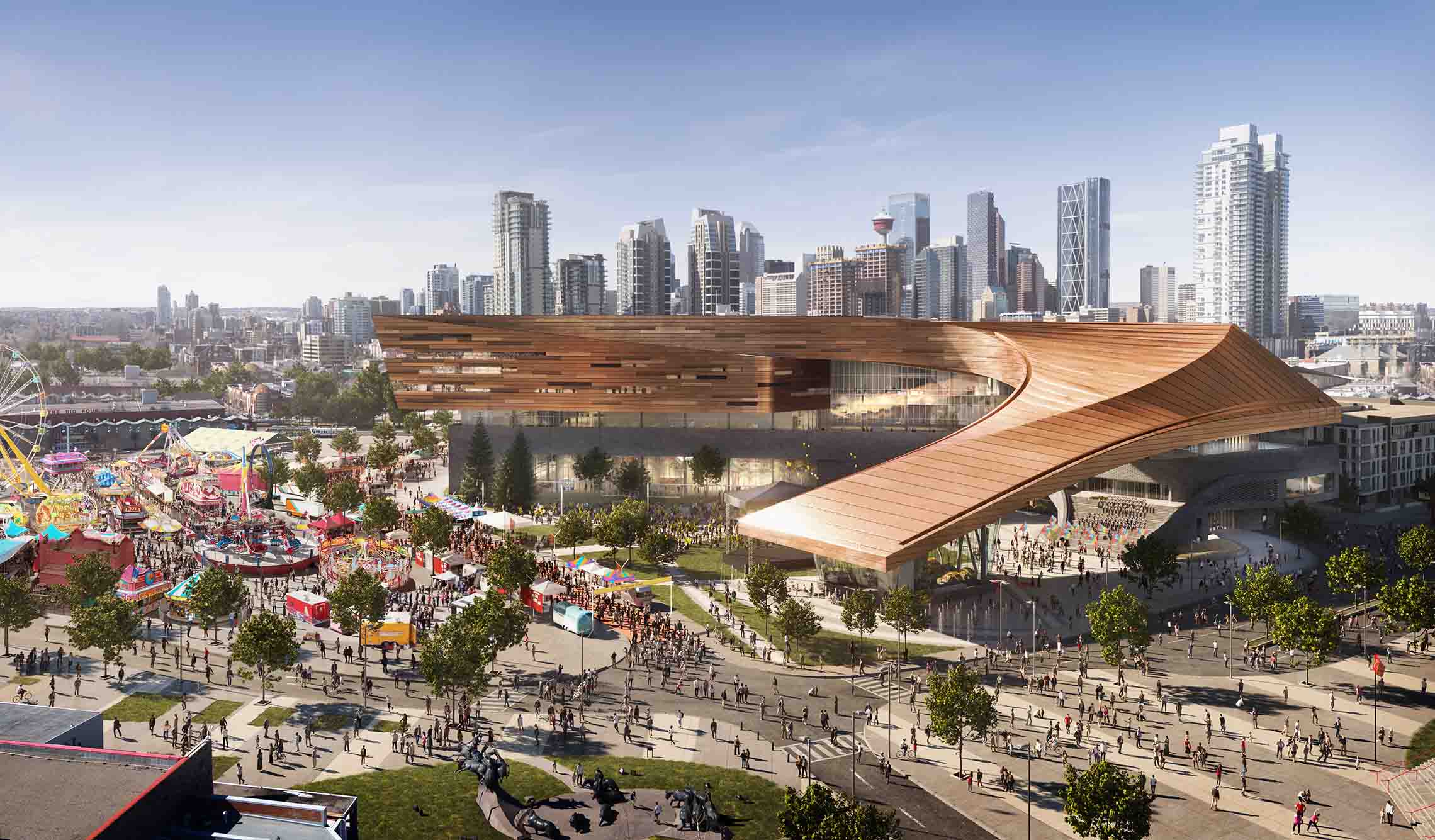At a Glance
-
665K
Square Feet
-
LEED
Gold Certified
- Location
- Toronto, Ontario
- Offices
-
-
PDC Architect
-
WZMH Architects
-
DBFM Architect
-
Stantec / MWL Architects
- Location
- Toronto, Ontario
- Offices
- PDC Architect
- WZMH Architects
- DBFM Architect
- Stantec / MWL Architects
Share
Forensic Science and Coroner’s Complex
When evidence of failing infrastructure emerged at the Centre of Forensic Sciences and the Office of the Chief Coroner, the Province of Ontario responded. The result: a new Forensic Services and Coroner’s Complex in Toronto. Part of an overall master plan for a new precinct in north Toronto, the site fronts on Wilson Ave and extends south to Downsview Drive.
Expressed as three distinct masses—Podium, Laboratory Block and Office Block—the articulated complex relates in mass and character to its neighbourhood. The podium utilizes transparency to achieve community connection. The court entry leads to a waiting space visually connected to the street. The wood soffit of the north-south canopy leads to the main Forensics entry on the west side. Above the podium, a light filled atrium separates the lab and office blocks. This forensics common space provides collaborative space in this highly secure program.
Sustainable design strategies support staff well-being but also results in a durable, cost and operationally efficient building.
At a Glance
-
665K
Square Feet
-
LEED
Gold Certified
- Location
- Toronto, Ontario
- Offices
-
-
PDC Architect
-
WZMH Architects
-
DBFM Architect
-
Stantec / MWL Architects
- Location
- Toronto, Ontario
- Offices
- PDC Architect
- WZMH Architects
- DBFM Architect
- Stantec / MWL Architects
Share
Tom Kyle, Principal, Practice Leader
We need to understand the world objectively, and train ourselves on how to be helpful even if we are on the outside looking in.
Michael Moxam, Vice President, Architecture
Every intervention impacts the public realm and contributes to community building. This is both our opportunity and our responsibility.
Dan Munteanu, Principal
It’s rewarding to remember the sort of impact that our healthcare buildings have on so many people and their lives.
Christopher Wilson, Vice President, Buildings
Leading my team to create vibrant and healthy places makes me feel like I’m contributing to the future of Sacramento, my home community.
We’re better together
-
Become a client
Partner with us today to change how tomorrow looks. You’re exactly what’s needed to help us make it happen in your community.
-
Design your career
Work with passionate people who are experts in their field. Our teams love what they do and are driven by how their work makes an impact on the communities they serve.























