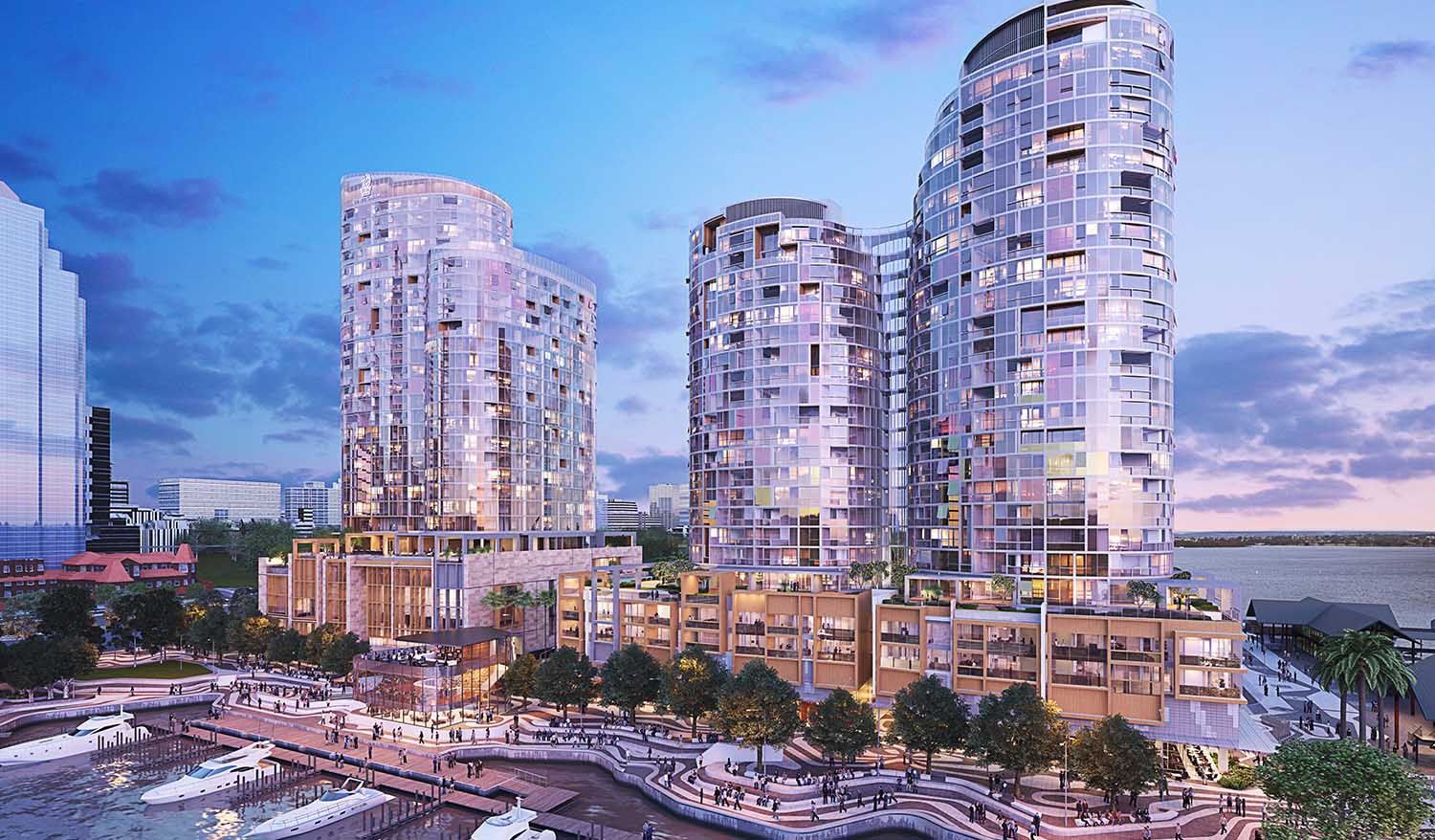At a Glance
-
8.6K
Square Feet
- Location
- Chicago, Illinois
- Offices
-
-
Client
-
-
Walgreens Realty Resources LLC
-
- Location
- Chicago, Illinois
- Offices
- Client
-
- Walgreens Realty Resources LLC
Share
Walgreens Retail at Old Post Office
Introducing Chicago’s Old Post Office to modern design, our new concept for Walgreens’ 8,600 square-foot small-format retail store blends the old and the new. We led the architecture, integrated buildings engineering, and interior design services on the retail project's renovation and rehabilitation. The new design fits into a historic interior—looking to preserve the historic interior façade design to compliment the Art Deco style of the Old Post Office lobby, we incorporated large, custom-steel sliding storefront doors that open to flexible and changeable retail pop-up spaces.
The modern retail space is connected to Walgreens’ workspace, or Innovation Center, providing an opportunity for Walgreens to create an easily evolving store that accommodates innovations and pilot projects in prescription fulfillment, complimentary services, and merchandising concepts such as pop-up product placement. The interior design has flexible self-checkout stations and incorporates electronic LCD cooler doors—transparent LCD screens that show videos while allowing customers to see products inside the cooler—with changing displays. An overhead suspended grid of power and data bus track rack infrastructure supports mobile app technology and various iterations of merchandising, pop-up displays, and fixtures.
With our transformative retail design, Walgreens is taking the next step into the future of retail.
At a Glance
-
8.6K
Square Feet
- Location
- Chicago, Illinois
- Offices
-
-
Client
-
-
Walgreens Realty Resources LLC
-
- Location
- Chicago, Illinois
- Offices
- Client
-
- Walgreens Realty Resources LLC
Share
Brian Reno, Principal, Architecture
I apply 20 years of retail, workplace, and community development design experience to create exciting, memorable, and sustainable experiences for clients and their customers in local communities.
We’re better together
-
Become a client
Partner with us today to change how tomorrow looks. You’re exactly what’s needed to help us make it happen in your community.
-
Design your career
Work with passionate people who are experts in their field. Our teams love what they do and are driven by how their work makes an impact on the communities they serve.























