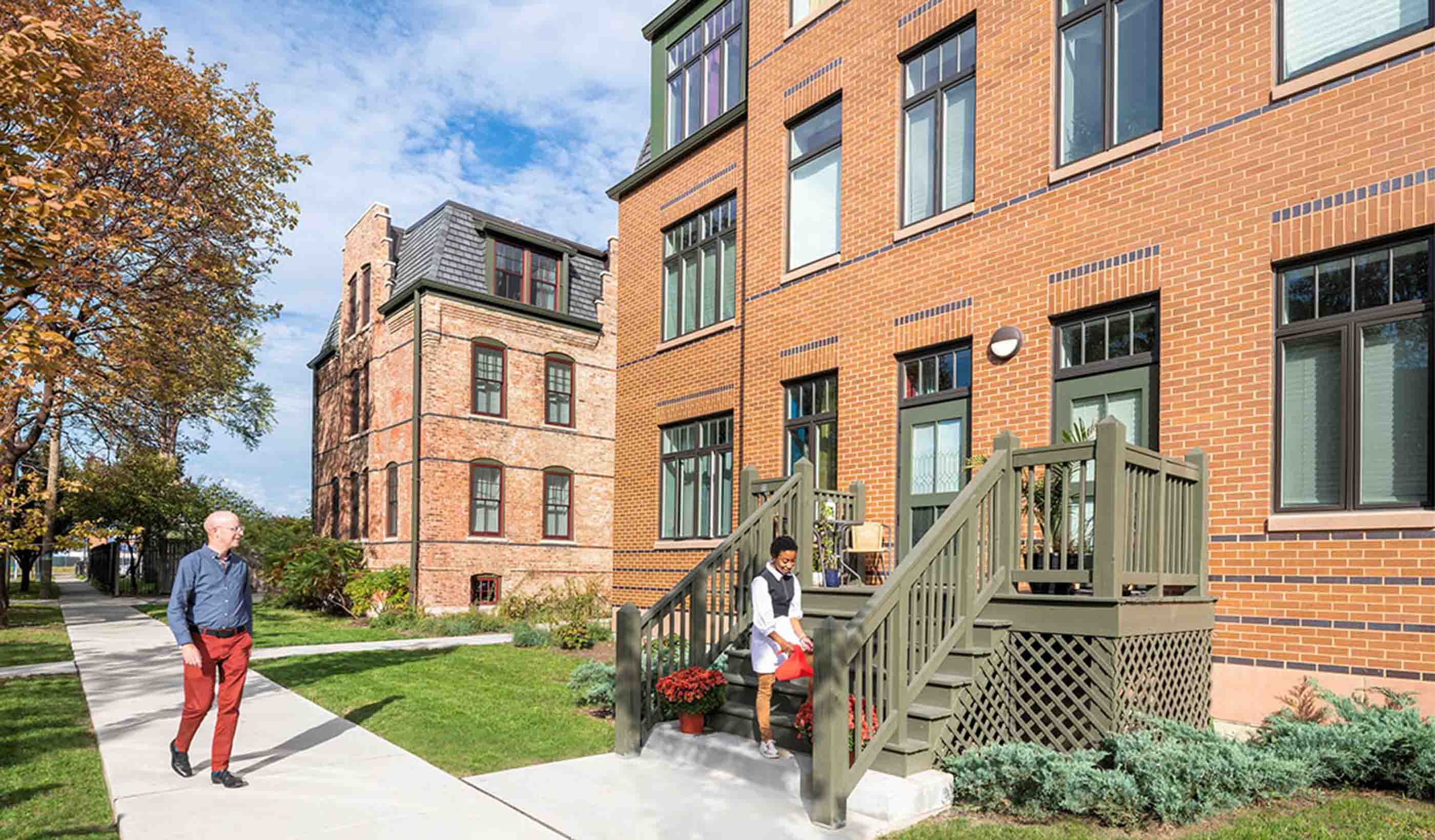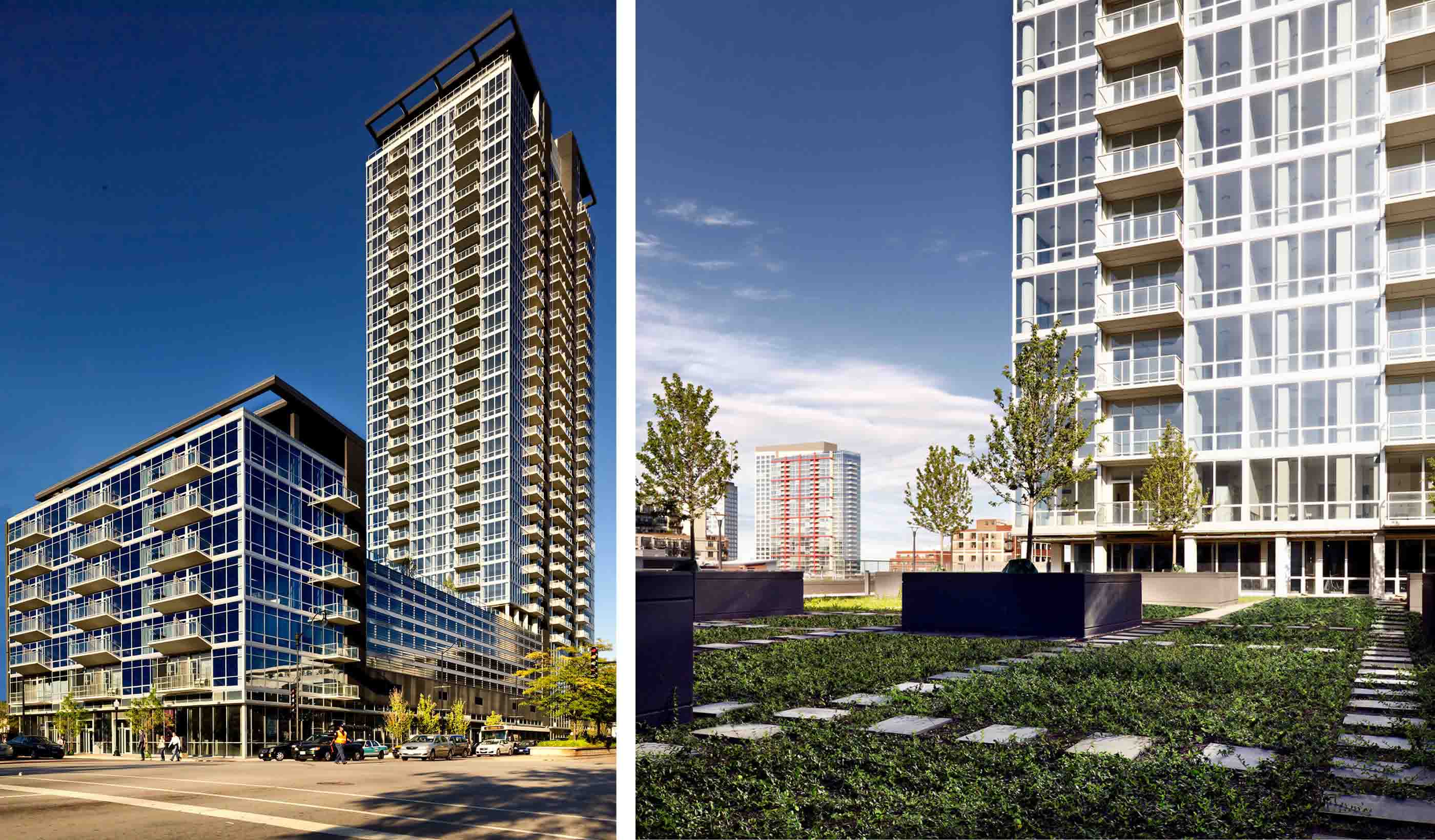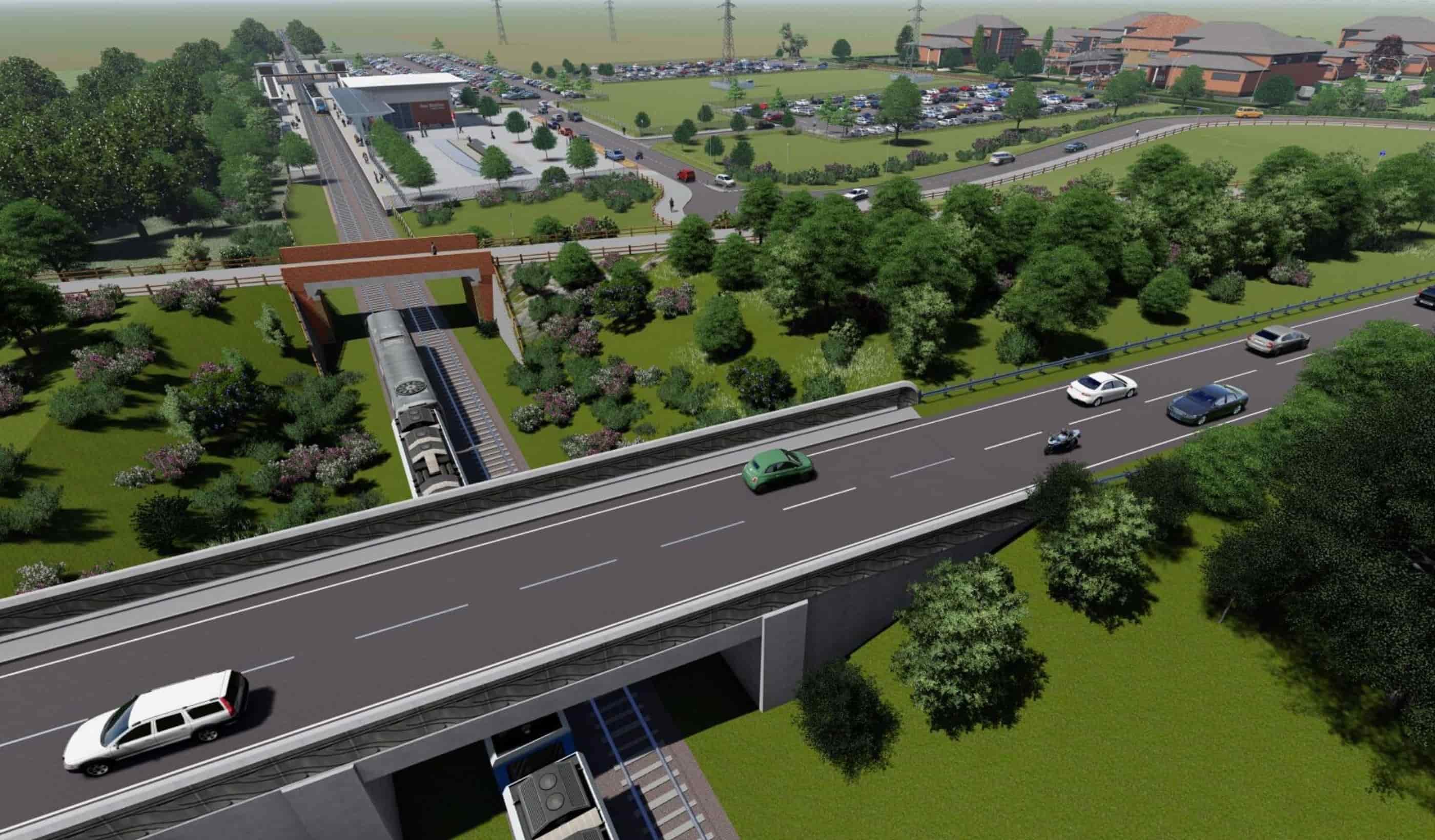At a Glance
-
5
Floors
-
237
Residences
-
493K
Square Feet
- Location
- Miami, Florida
- Offices
-
-
Client
-
-
ACRE – Asia Capital Real Estate
-
- Location
- Miami, Florida
- Offices
- Client
-
- ACRE – Asia Capital Real Estate
Share
Adela at MiMo Bay
With community growth around Biscayne Bay in Miami’s Upper Eastside, Legions Park needed more residential options. Adela at MiMo Bay was proposed as a mixed-use complex to blend with the existing environment rather than disrupt the waterfront scenery.
Engaged as the prime consultant, our team provided integrated services in architecture, interior design, and structural, mechanical, electrical, plumbing, and fire protection engineering. While paying homage to surrounding architecture, our design and building orientation complements the scale of the surrounding community to provide a sophisticated and welcoming destination. Our concept incorporates connections to the water and park, including the use of local vegetation and reuse of existing landscape to enhance the site. We arranged the buildings to maximize water views while a large interior courtyard facing the bay provides a retreat for residents. The amenity deck sits above grade and houses an elegant pool with both sunset views and an unobstructed panorama of the bay.
Designed to achieve LEED Silver, the development’s strength lies in providing luxury amenities while remaining sustainable. Adela at MiMo Bay will positively contribute to the surrounding environment by reducing emissions and power usage.
At a Glance
-
5
Floors
-
237
Residences
-
493K
Square Feet
- Location
- Miami, Florida
- Offices
-
-
Client
-
-
ACRE – Asia Capital Real Estate
-
- Location
- Miami, Florida
- Offices
- Client
-
- ACRE – Asia Capital Real Estate
Share
We’re better together
-
Become a client
Partner with us today to change how tomorrow looks. You’re exactly what’s needed to help us make it happen in your community.
-
Design your career
Work with passionate people who are experts in their field. Our teams love what they do and are driven by how their work makes an impact on the communities they serve.























