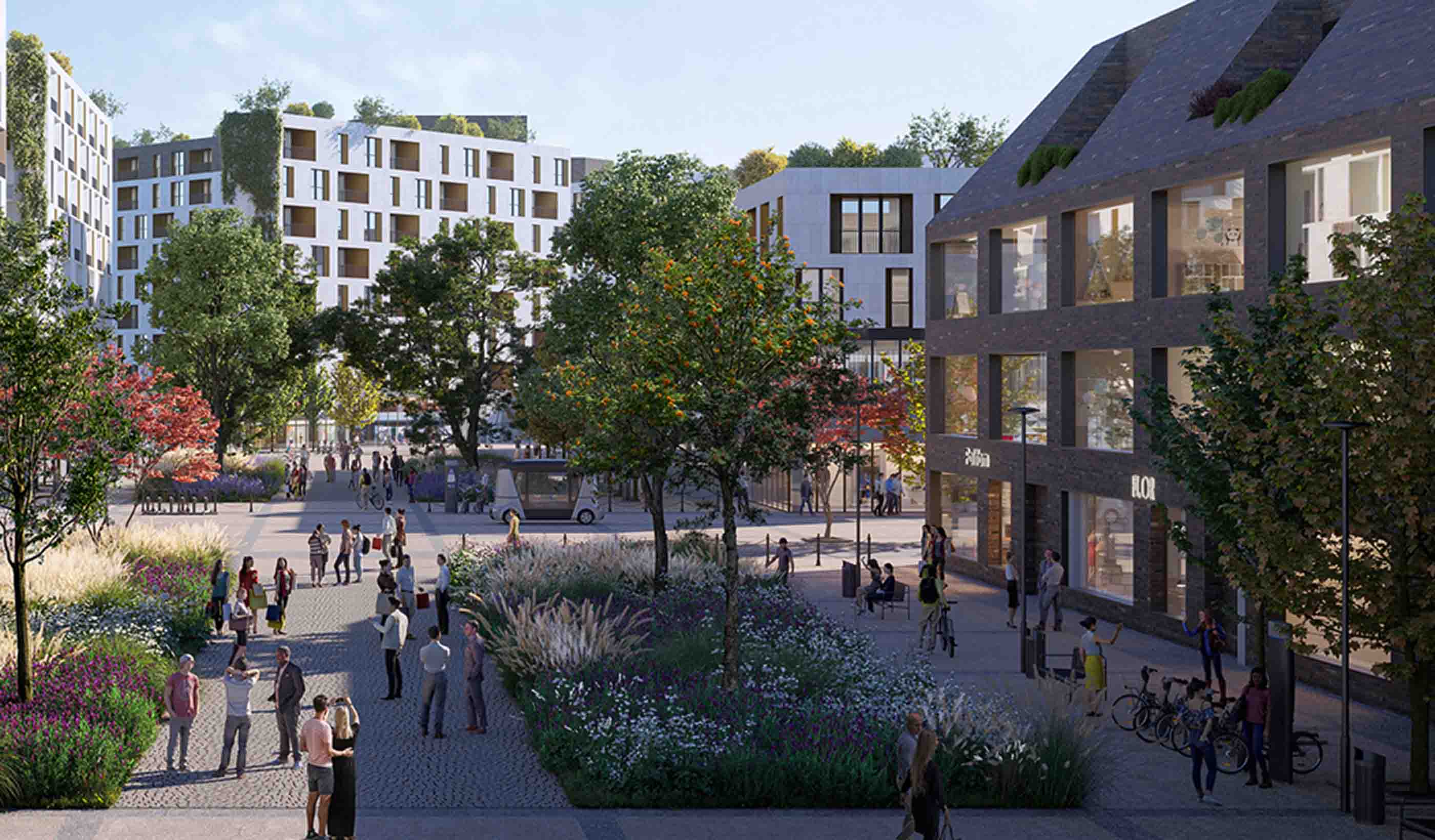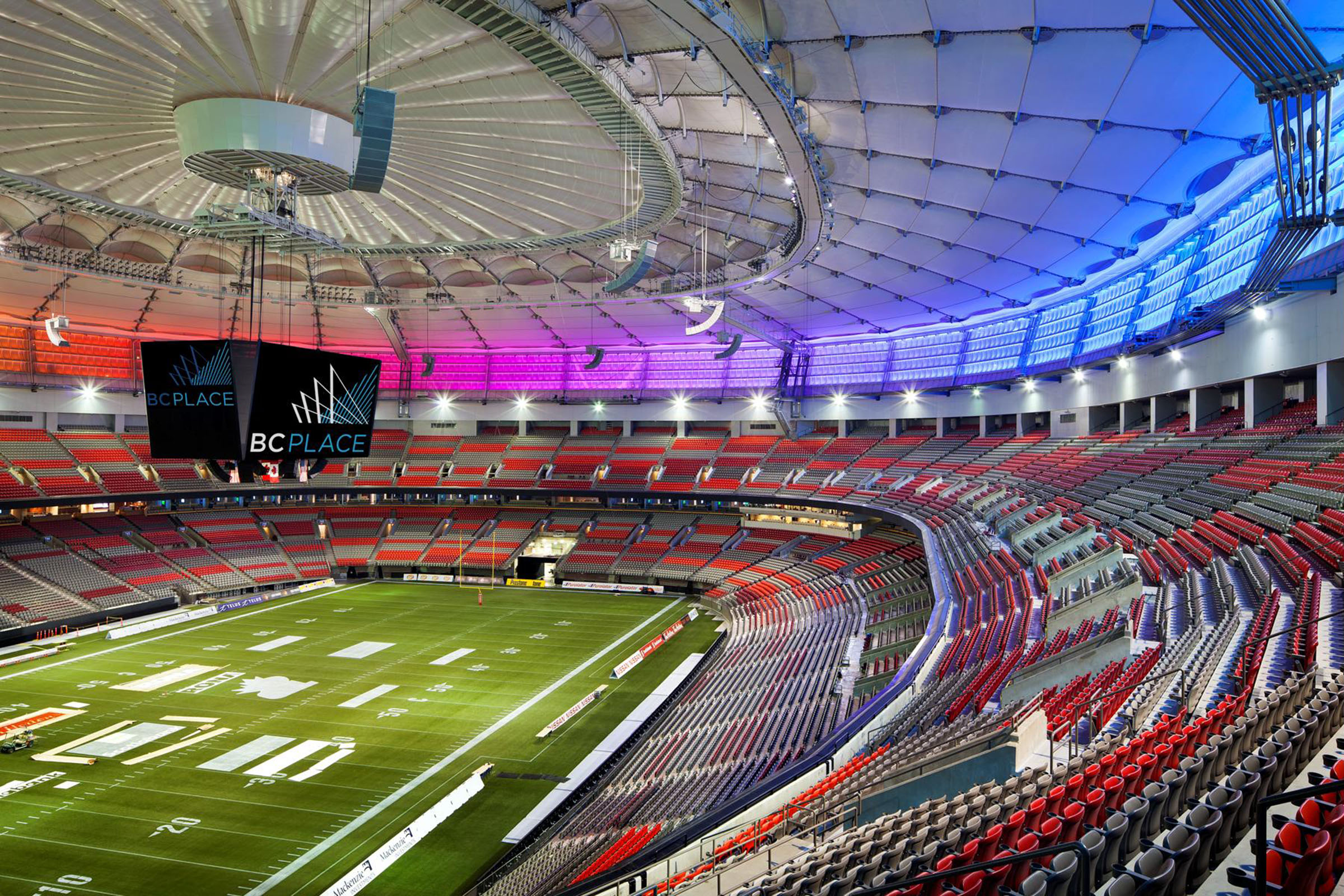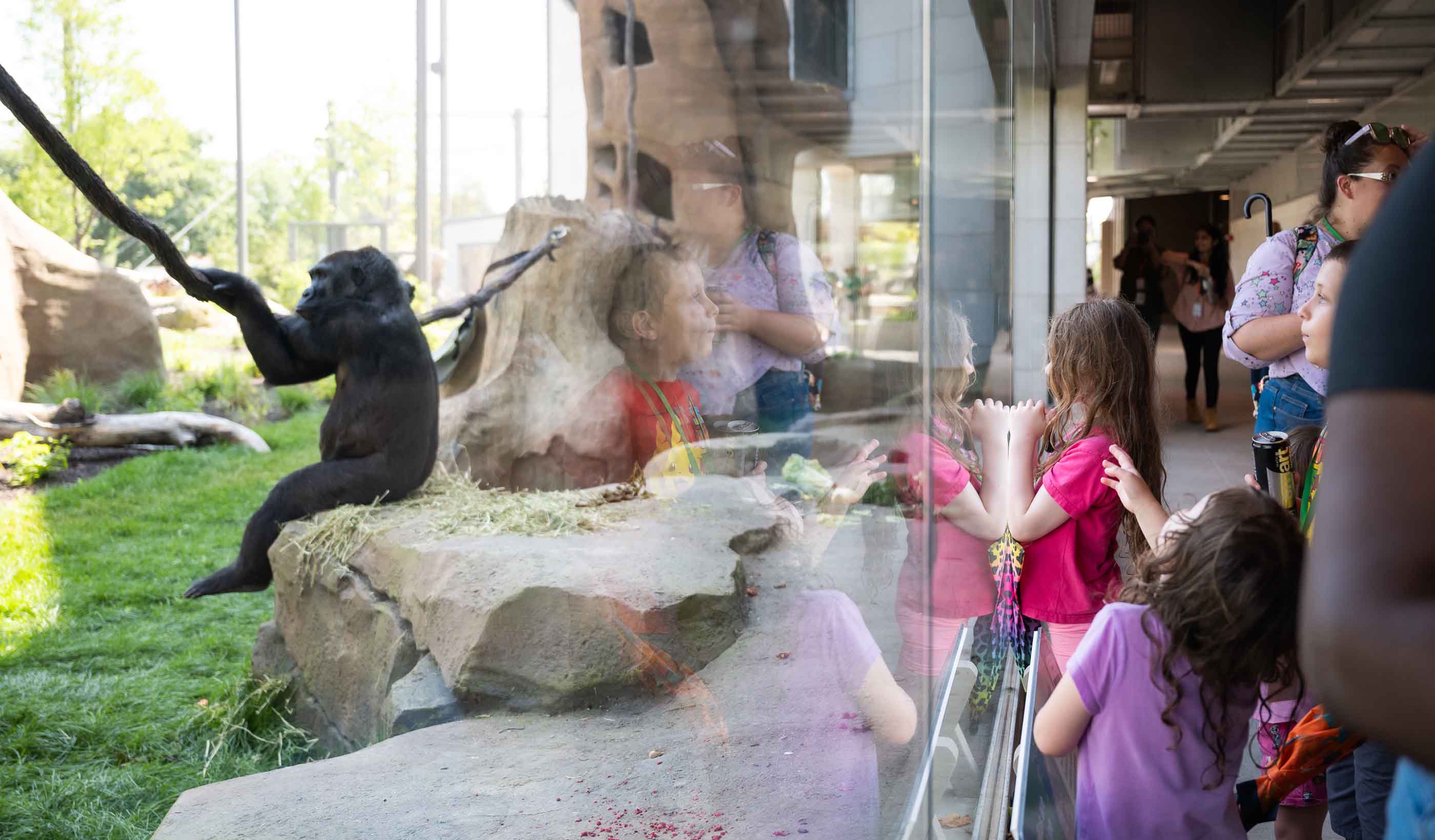At a Glance
-
60K
SF Addition
-
LEED
Certified Gold
-
8
Geothermal Wells
- Location
- Boston, Massachusetts
- Offices
-
-
Architect
-
Renzo Piano Workshop/Stantec Architecture
- Location
- Boston, Massachusetts
- Offices
- Architect
- Renzo Piano Workshop/Stantec Architecture
Share
Isabella Stewart Gardner Museum Expansion
World-renowned architects, Renzo Piano Building Workshop, presented our architects with an enormous challenge—figure out how to bring their soaring, beautiful concept from idea to reality. While the design of the museum extension appears effortlessly simple from the outside, achieving the vision of a light, open space at this historic structure was a considerable challenge, requiring thoughtful solutions and teamwork.
The concept for the design was to create a glass extension that appears to float above the ground, allowing visitors to see within it to the 110-year-old replica of a 15th century Venetian palace that is the original museum. The solution to achieving the openness and transparency of the space was to tuck the structural features and much of the state-of-the-art building systems into carefully concealed spaces within the walls, ceilings, crawl spaces, and acoustical voids. Using Building Information Modeling (BIM) software allowed us to coordinate the complicated interweaving of interior systems, all while successfully achieving LEED Gold certification.
Post tender, the contractor actively used the digital model to review modifications to the design as a result of issues that arose on site, in conjunction with the design team. This process resulted in better coordination between the existing as-built conditions on site and buildings systems not yet installed.
At a Glance
-
60K
SF Addition
-
LEED
Certified Gold
-
8
Geothermal Wells
- Location
- Boston, Massachusetts
- Offices
-
-
Architect
-
Renzo Piano Workshop/Stantec Architecture
- Location
- Boston, Massachusetts
- Offices
- Architect
- Renzo Piano Workshop/Stantec Architecture
Share
Mike DeOrsey, Principal, Digital Practice Manager
What we do with technology helps people all across the company do what they do better.
We’re better together
-
Become a client
Partner with us today to change how tomorrow looks. You’re exactly what’s needed to help us make it happen in your community.
-
Design your career
Work with passionate people who are experts in their field. Our teams love what they do and are driven by how their work makes an impact on the communities they serve.























