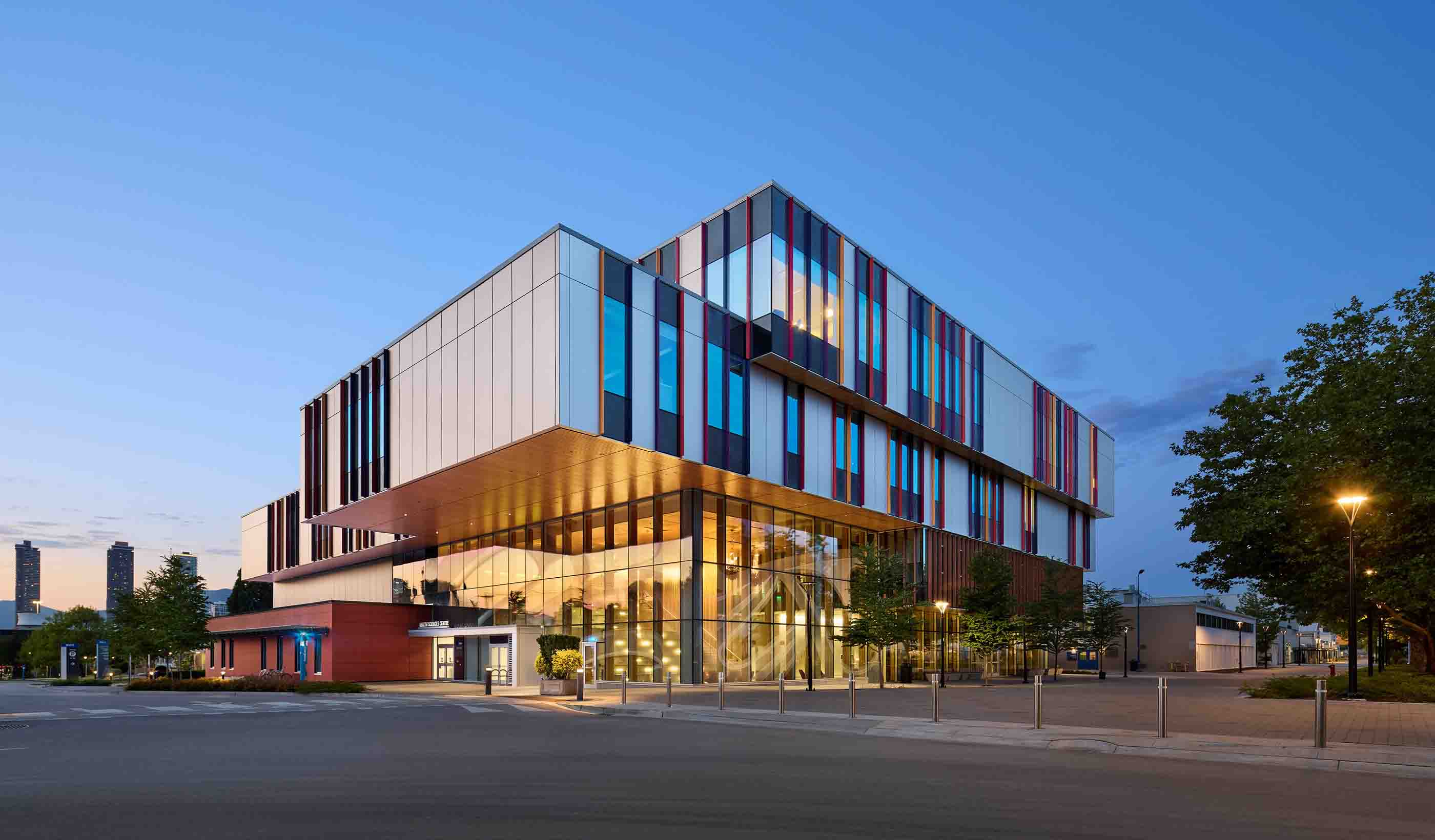At a Glance
-
30K
Square Feet
-
NIH
Funding
- Location
- Philadelphia, Pennsylvania
- Offices
-
- Location
- Philadelphia, Pennsylvania
- Offices
Share
Thomas Jefferson University - Alumni Hall Research Facility Renovation
How do you bring an older building with outdated infrastructure up to current standards and address new needs, while the building remains occupied? In addition, since this project received National Institutes of Health (NIH) funding from the 2009 Recovery Act Limited Competition: Extramural Research Facilities Improvement Program, our recommendations had to meet NIH guidelines.
Starting with a master plan that outlined phased renovations, we embarked on Phase 1, the design of approximately 21,000 SF of research laboratory space used for critical research, gross anatomy laboratory functions, microbiology, and immunology. As part of the renovation, the air delivery and exhaust system was modernized, and a new emergency generator was installed.
Our creative problem solving was essential to the project’s success. To ensure that construction noise and vibration would not affect sensitive equipment, we scheduled work at night when the building was not occupied, and used special installation methods. We also redesigned research equipment layout, not only to meet current needs but also to provide essential flexibility.
At a Glance
-
30K
Square Feet
-
NIH
Funding
- Location
- Philadelphia, Pennsylvania
- Offices
-
- Location
- Philadelphia, Pennsylvania
- Offices
Share
Paul Leonard, Principal, Mechanical Engineering
Successful engineering not only supports a client’s program goals but also lowers life cycle costs and fits within budget constraints.
Alex Wing, Principal, Education
Balancing analysis and design, I develop an optimal match between academic, research, and support facilities, and the client’s mission.
Andrew Sternberg, Senior Associate, Architecture, Buildings
I enjoy being immersed in our industry’s rapid digital transformation, applying new technologies and workflows to achieve elegant solutions.
We’re better together
-
Become a client
Partner with us today to change how tomorrow looks. You’re exactly what’s needed to help us make it happen in your community.
-
Design your career
Work with passionate people who are experts in their field. Our teams love what they do and are driven by how their work makes an impact on the communities they serve.























