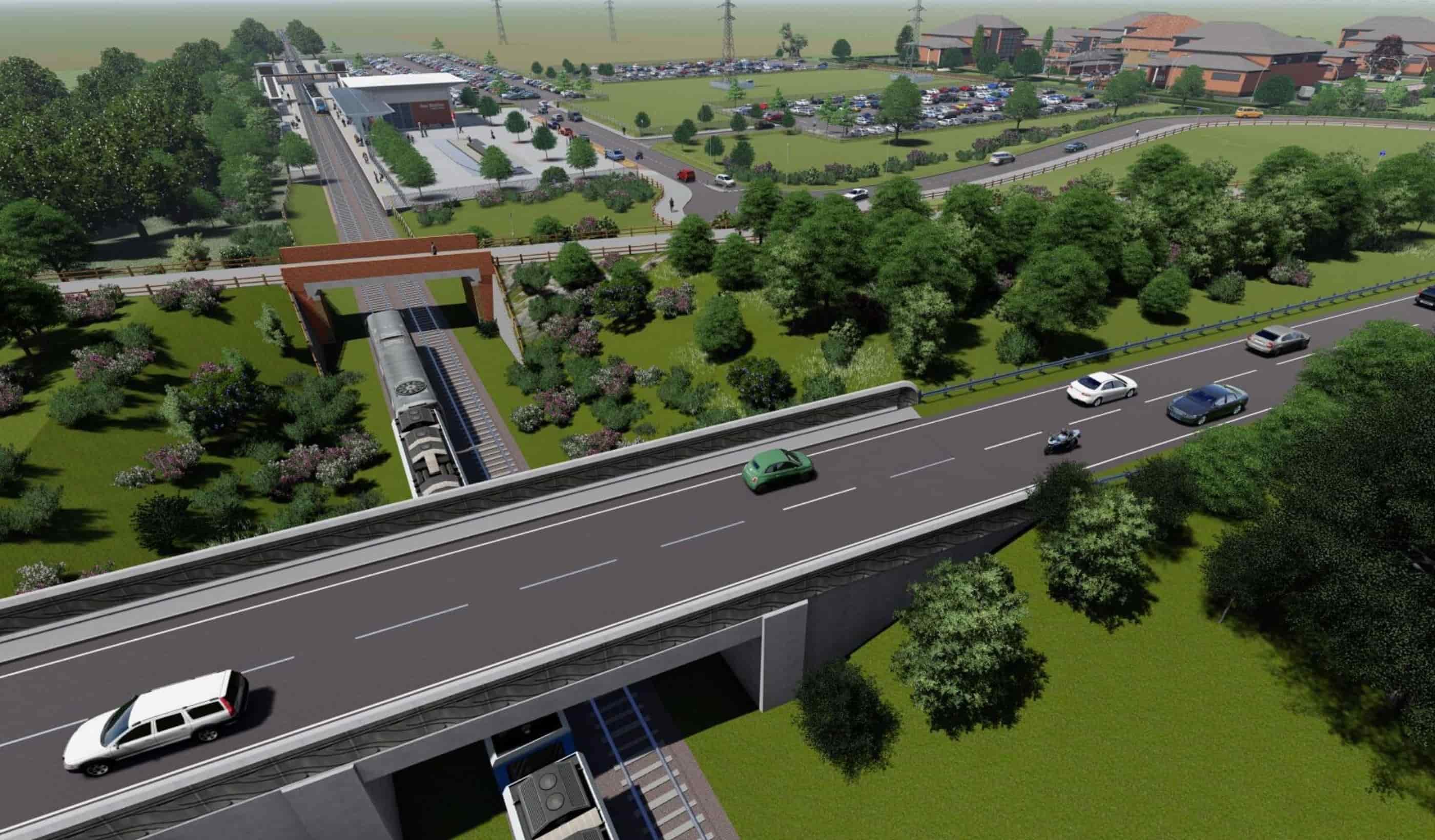At a Glance
-
676K
Square Feet
-
21
Stories
-
624
Units
- Location
- Everett, Massachusetts
- Offices
-
-
Client
-
-
Fulcrum Global Investors LLC
-
- Location
- Everett, Massachusetts
- Offices
- Client
-
- Fulcrum Global Investors LLC
Share
The Sofia
The Sofia is a multi-family tower that responds to Everett’s vision for the Commercial Triangle District to become a vibrant live-work neighborhood with multi-modal transit access. The project has 624 units and is one of the first new developments in the neighborhood to plan for 10% affordable housing.
We provided site planning (compliant with the Everett design regulations), architecture, and interior design services for this 21-story residential tower. Our site and building design take cues from the recently published district-wide master plan, prioritizing pedestrian activities, connectivity, and commercial uses along 2nd Street, and responding to future 2nd Street roadway expansions. Our design aims to create a world-class building and public spaces that take advantage of the inherent opportunity of large-scale land use change. The building’s massing setback and cornered plaza help create a welcoming gesture to pedestrians coming from Garden Street. We also prioritized porosity for pedestrian activities by introducing a corner plaza which will extend to connect with a future pedestrian bridge envisioned by the master plan.
This project will provide significant environmental remediation, include a 100% EV parking garage, and will be flood resilient and sustainable. When the work is complete, the Commercial Triangle District will become an attractive, walkable neighborhood the city of Everett can be proud of.
At a Glance
-
676K
Square Feet
-
21
Stories
-
624
Units
- Location
- Everett, Massachusetts
- Offices
-
-
Client
-
-
Fulcrum Global Investors LLC
-
- Location
- Everett, Massachusetts
- Offices
- Client
-
- Fulcrum Global Investors LLC
Share
Aeron Hodges, Principal, Architecture
Only through iterative explorations and rigorous research can we discover intelligent design solutions that are both beautiful and relevant.
James Gray, Senior Principal, Architecture
Housing satisfies a universal human need, and in that mandate there is the challenge I relish: design solutions at a range of scales, from the individual eye and hand to the macro level of a city.
Jocelyn Downing, Senior Associate, Interior Design
I love being able to affect someone’s experience and mood with an environment I helped create.
Meagan Sippel, Associate, Architecture
I enjoy collaborating with multidisciplinary teams to bring clients’ projects to life and enhance the communities they serve.
We’re better together
-
Become a client
Partner with us today to change how tomorrow looks. You’re exactly what’s needed to help us make it happen in your community.
-
Design your career
Work with passionate people who are experts in their field. Our teams love what they do and are driven by how their work makes an impact on the communities they serve.























