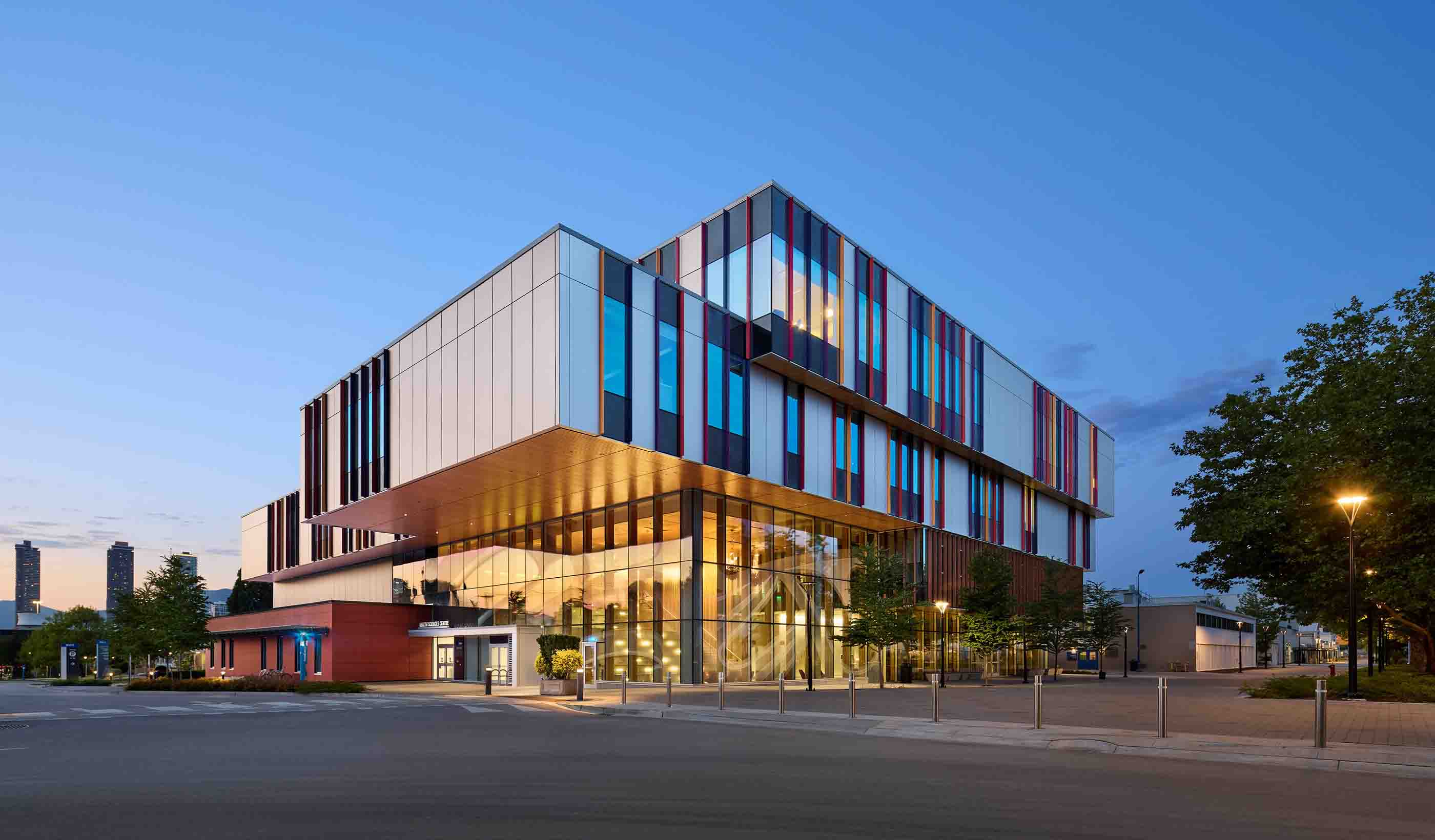At a Glance
-
220K
Square Feet
-
LEED
Gold Certified
- Location
- Philadelphia, Pennsylvania
- Offices
-
-
Architect
-
Stantec/Snohetta Joint Venture
- Location
- Philadelphia, Pennsylvania
- Offices
- Architect
- Stantec/Snohetta Joint Venture
Share
Temple University – Charles Library
As part of a $1.2 billion capital improvement program for its Main Campus in North Philadelphia, Temple University commissioned us, as part of a Stantec/Snohetta Joint Venture, to design its new library. Stantec’s responsibilities include architectural documentation, project management, and MEP/FP engineering services.
An innovative, technology-rich, dynamic environment, the new library will replace the existing 1960s facility, an old building that no longer meets the needs of a modern and growing student population. With 220,000 square feet of space, it will accommodate the university's 2.5 million volume collection, numerous prestigious special collections, student study space, research space, and staff areas. To encourage interaction among students and faculty, the bulding will house a 24-hour space, an expanded lobby, and a café. The stand-out feature, however, will be an automated storage retrieval system (ASRS) for storing the majority of the volumes in the collection.
Envisioned as Temple's most prominent structure on Polett Walk, the entrance to the new library will serve as a pedestrian gathering place with a transformational function and aesthetic. In addition to supporting its students, the building will strengthen the university's civic presence and communicate Temple's connection and commitment to the city and community.
At a Glance
-
220K
Square Feet
-
LEED
Gold Certified
- Location
- Philadelphia, Pennsylvania
- Offices
-
-
Architect
-
Stantec/Snohetta Joint Venture
- Location
- Philadelphia, Pennsylvania
- Offices
- Architect
- Stantec/Snohetta Joint Venture
Share
Chesenia Burgos, Associate, Senior Interior Design
As a designer, I encourage all staff to voice questions and opinions. It reinforces understanding, while strengthening the overall team.
Paul Leonard, Principal, Mechanical Engineering
Successful engineering not only supports a client’s program goals but also lowers life cycle costs and fits within budget constraints.
Brian Lim, Senior Associate, Plumbing & Fire Protection Engineering
While education and experience make a great engineer, I believe humility, structure, communication, and teamwork make a great leader.
Christopher Miller, Principal, Office Buildings Market Leader
We match design to our clients. Every space needs to be representative of the client while supporting end users so they can do their best.
Kristin Shiffert, Senior Associate, Carbon Impact Team
Diversity of ideas from multidisciplinary teams creates the best project outcomes.
Greg Mick, Senior Associate, Senior Healthcare Planner
I love collaborating with project teams to find solutions for the complex issues challenging our healthcare clients.
We’re better together
-
Become a client
Partner with us today to change how tomorrow looks. You’re exactly what’s needed to help us make it happen in your community.
-
Design your career
Work with passionate people who are experts in their field. Our teams love what they do and are driven by how their work makes an impact on the communities they serve.























