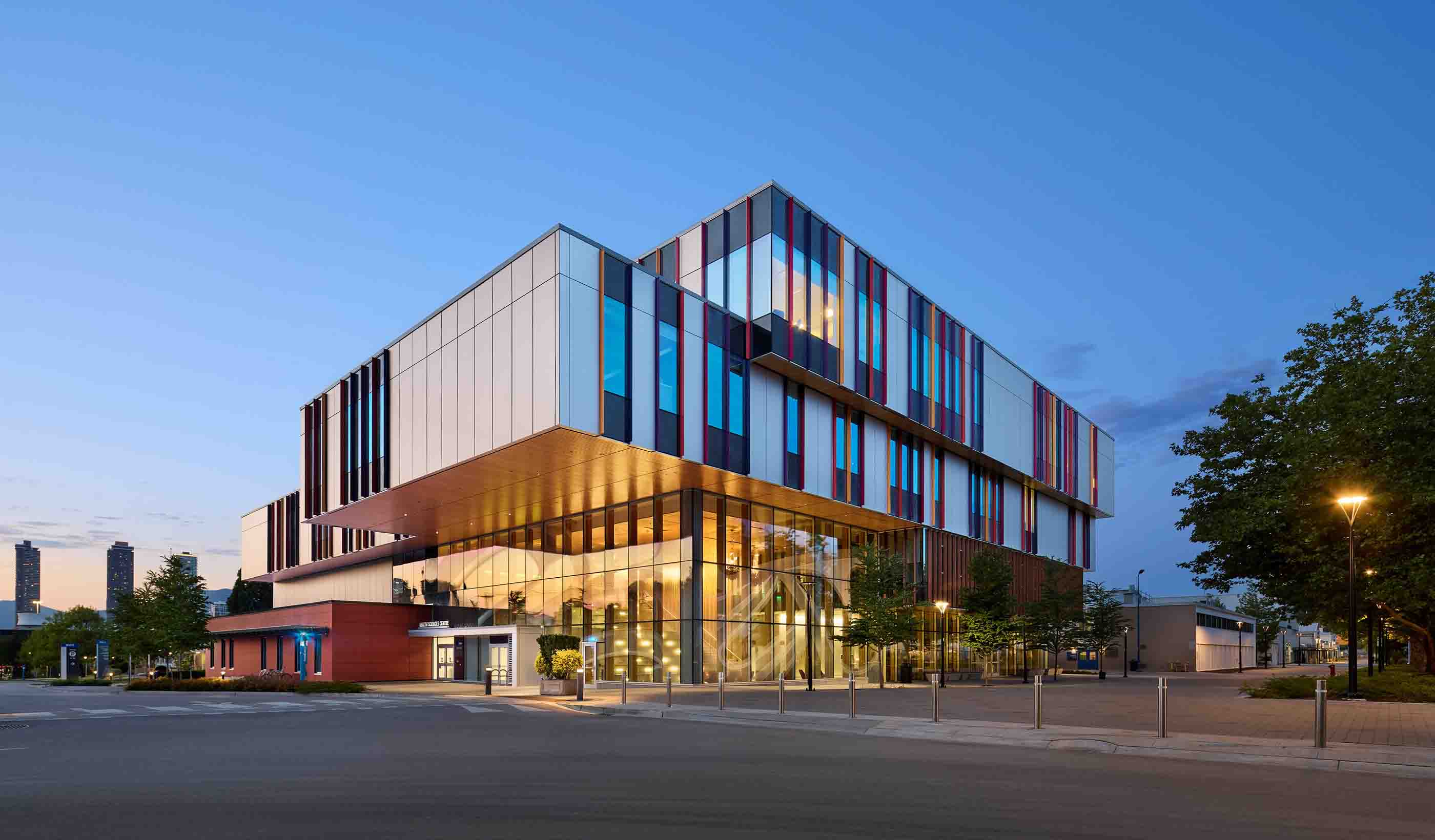At a Glance
-
126K
Square Feet
-
LEED
Certified Silver
-
$65M
Construction Value
- Location
- Corvallis, Oregon
- Offices
-
-
Architect
-
BORA
- Location
- Corvallis, Oregon
- Offices
- Architect
- BORA
Share
Oregon State University Learning Innovation Center (LInC)
Oregon State University was facing a dilemma—they had lots of students, but lecture halls were too big and impersonal to create the same learning outcomes as more intimate classrooms. We were challenged to collaborate and create a learning environment that could hold large amounts of people but keep students feeling central. Less like a number, and more like a person.
Introducing styles of learning spaces that support collaboration and student participation, we were the was the audiovisual, acoustic, technology, lighting and electrical design partner for this new 130,000 square foot Learning Innovation Center. Arena classrooms were designed, placing desks around the center of the room and increasing the proximity between students and the instructor. These large classrooms are supported by a centralized control room for technician assistance as well as classroom capture and streaming, and a green screen room was designed to allow faculty to create classroom content with two editing suites and an isolation booth for audio recording.
This facility includes 16 classrooms with over 2,900 seats throughout, and made space for over 600 students to study and collaborate. With the addition of the Learning Innovation Center, Oregon State University is now ready for the next 15 years of growth.
At a Glance
-
126K
Square Feet
-
LEED
Certified Silver
-
$65M
Construction Value
- Location
- Corvallis, Oregon
- Offices
-
-
Architect
-
BORA
- Location
- Corvallis, Oregon
- Offices
- Architect
- BORA
Share
Tara Damschen, Senior Associate, Acoustics
Acoustical consulting can prevent unwanted noise or use sound to enhance the experience of a space. Like color and texture, the acoustics of a space can be an expression of its character to deepen the users’ experience.
Tod Moore, Senior Principal, Discipline Lead, Information & Communication Technology
At the end of the day, seeing the magic of technology transform the lives of people for the better is the best reward one could hope for from a project.
We’re better together
-
Become a client
Partner with us today to change how tomorrow looks. You’re exactly what’s needed to help us make it happen in your community.
-
Design your career
Work with passionate people who are experts in their field. Our teams love what they do and are driven by how their work makes an impact on the communities they serve.























