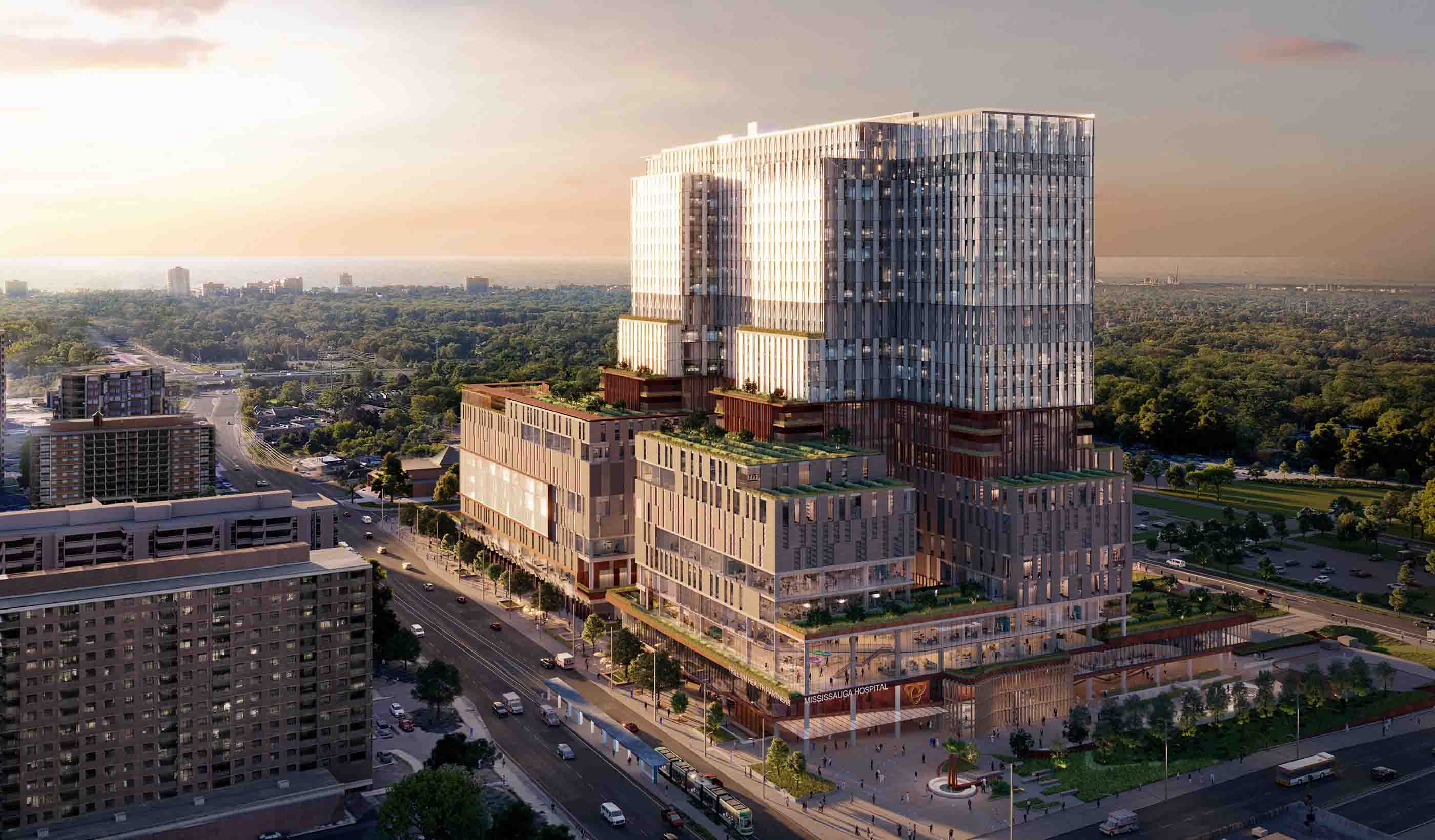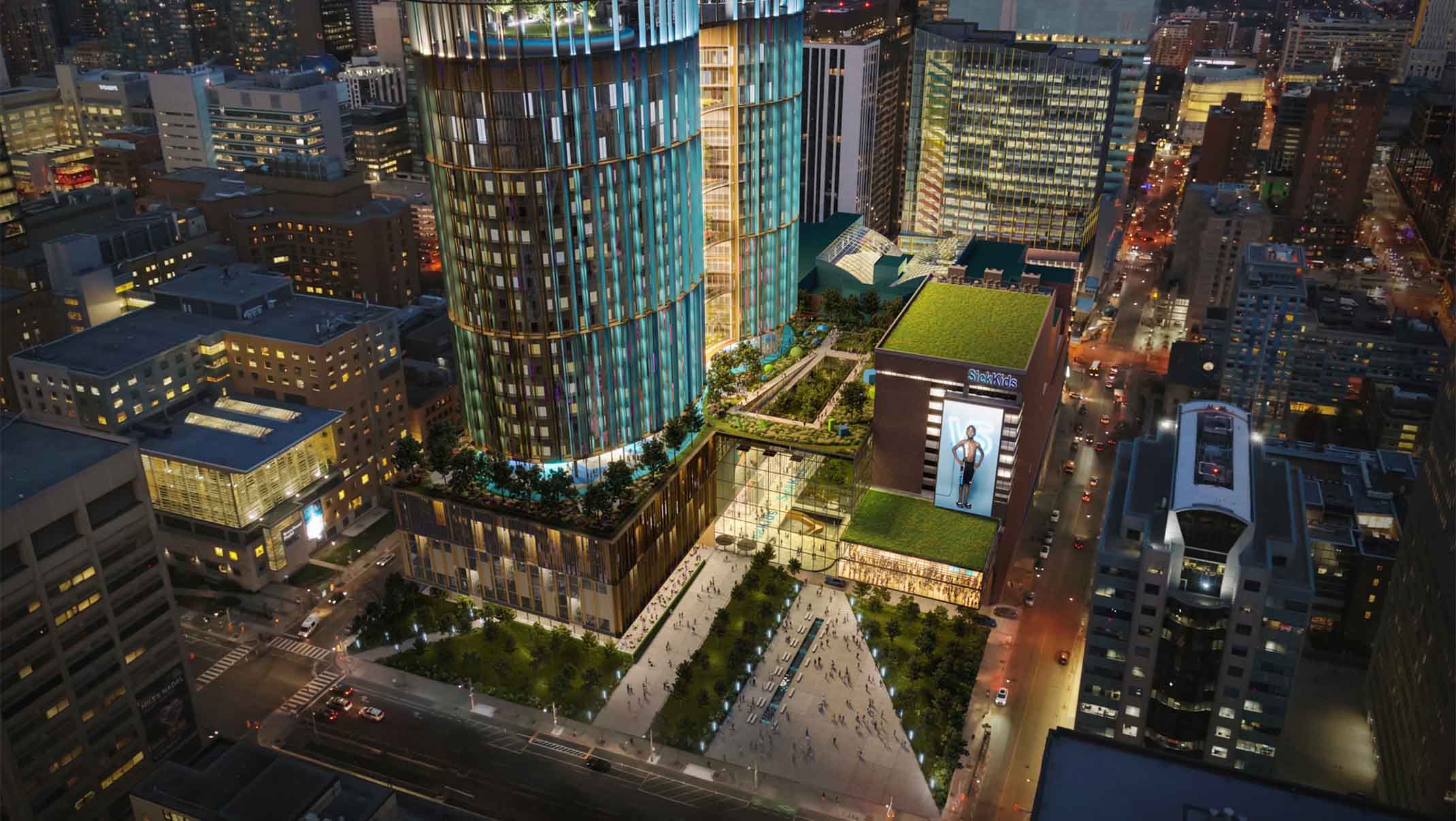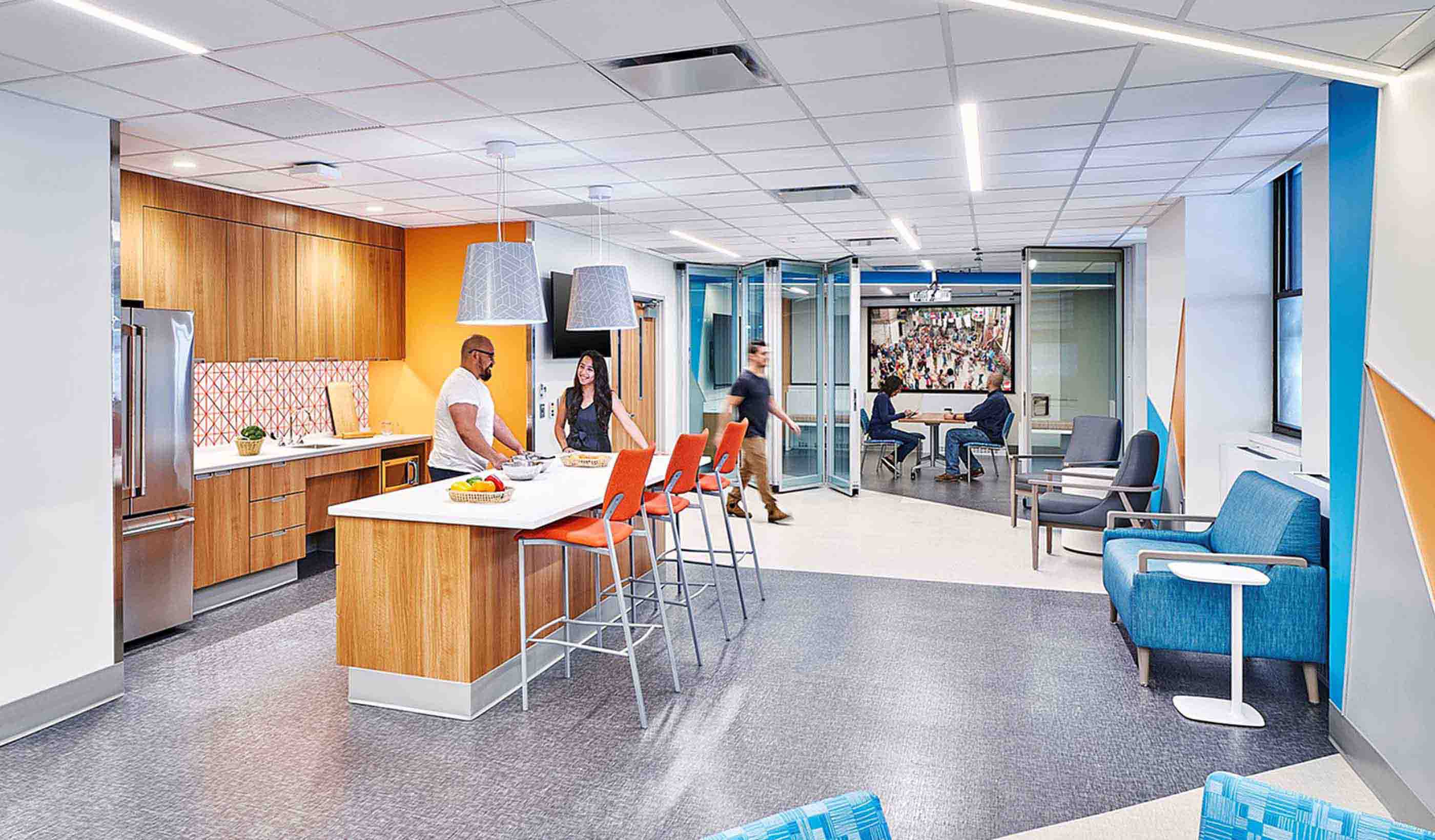At a Glance
-
22K
Square Feet
-
17
New Resident Rooms
- Location
- Butler, Pennsylvania
- Offices
-
-
Client
-
-
Lutheran SeniorLife
-
- Location
- Butler, Pennsylvania
- Offices
- Client
-
- Lutheran SeniorLife
Share
Life Butler Advanced Care Center
Facing an uptick in the demand for skilled nursing in Butler, Pennsylvania, something needed to be done to provide greater care for the community. Because of this, our client wanted to renovate an 22,300 square foot old hospice facility and turn it into a space that could answer that need—that’s where we came in.
For this project, our team provided the architectural and engineering services from design through construction. The original building was a single-story building with residential character built in 2009, with a portion left as shell space.
The new renovation includes private and semi-private rooms, a commercial kitchen, and a new larger dining room for the full community, plus an additional living room for the residents in the newer buildout. All the work was completed with a goal of creating a comfortable, homelike setting for the residents while providing full medical care.
Now complete, this facility is a resource for the individuals with lifelong medical conditions to live in a residential-based setting and still get quality medical care that may be needed for the rest of their life.
At a Glance
-
22K
Square Feet
-
17
New Resident Rooms
- Location
- Butler, Pennsylvania
- Offices
-
-
Client
-
-
Lutheran SeniorLife
-
- Location
- Butler, Pennsylvania
- Offices
- Client
-
- Lutheran SeniorLife
Share
We’re better together
-
Become a client
Partner with us today to change how tomorrow looks. You’re exactly what’s needed to help us make it happen in your community.
-
Design your career
Work with passionate people who are experts in their field. Our teams love what they do and are driven by how their work makes an impact on the communities they serve.























