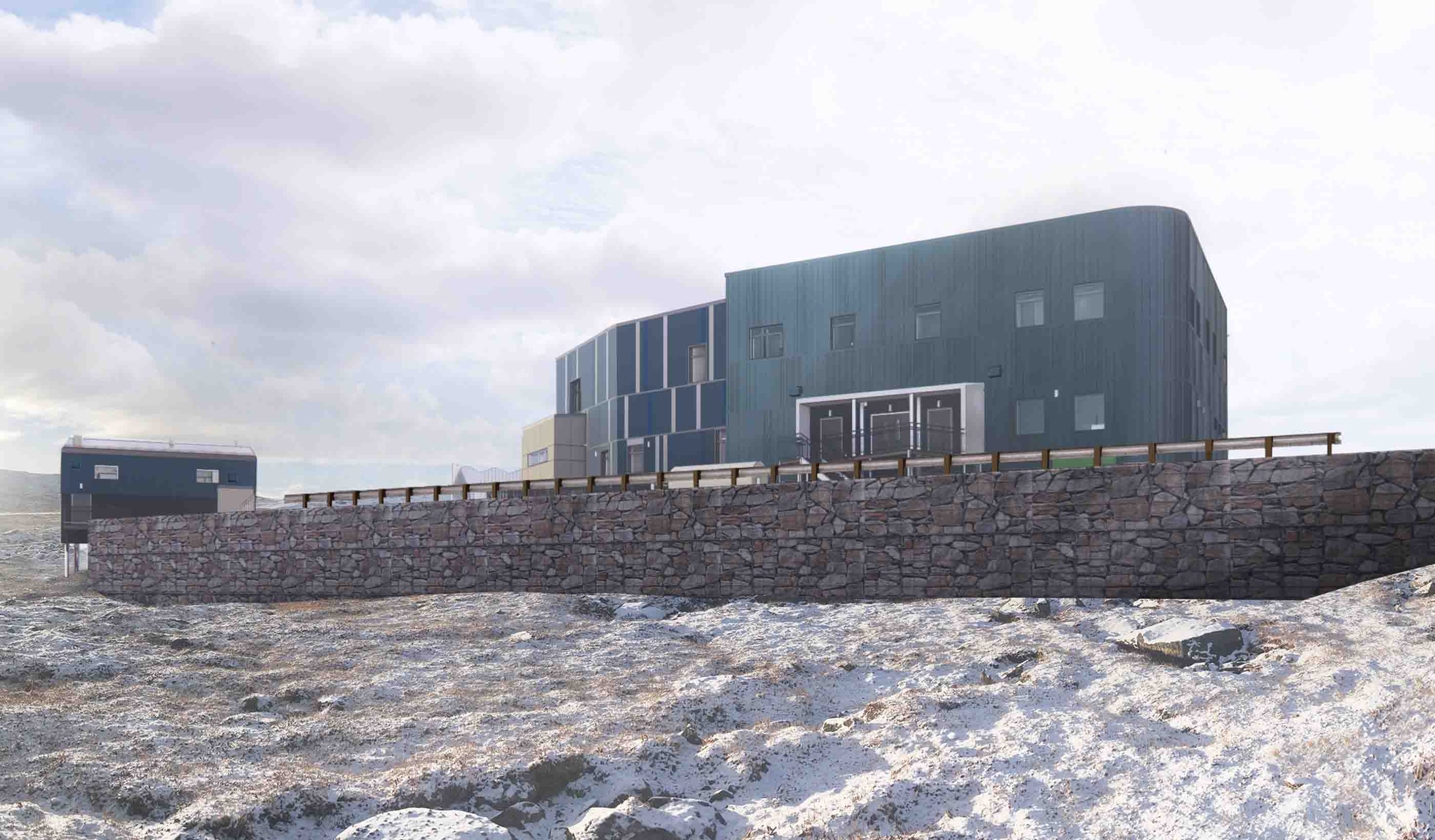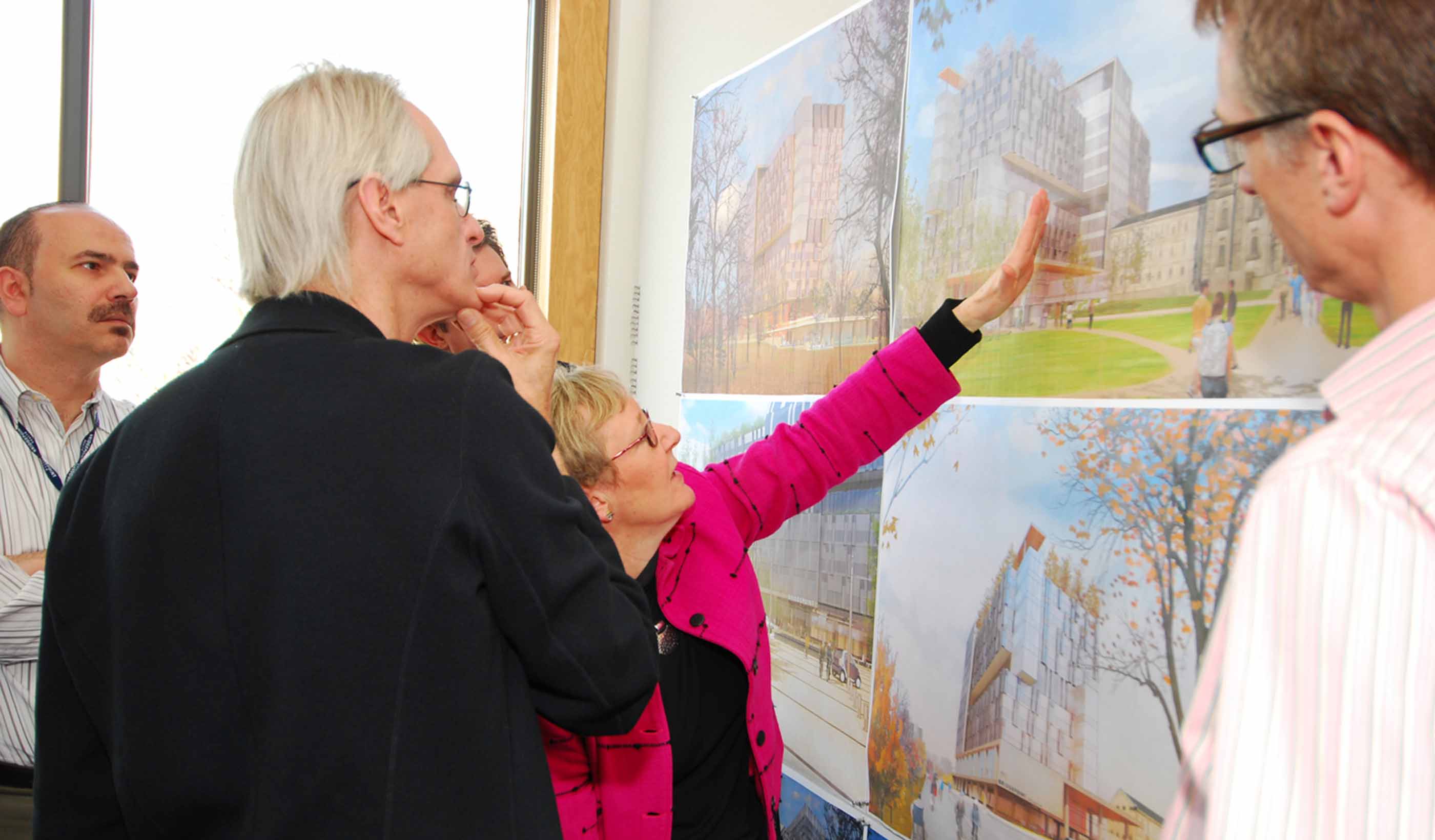At a Glance
-
878K
Square Feet
-
100+
Employees Involved
- Location
- San Francisco, California
- Offices
-
-
Award
-
ENR California's Best Projects 2015, Best Project Award - Healthcare 2015
-
-
SEAOC Excellence in Structural Engineering Awards 2015
- Location
- San Francisco, California
- Offices
- Award
- ENR California's Best Projects 2015, Best Project Award - Healthcare 2015
- SEAOC Excellence in Structural Engineering Awards 2015
Share
UCSF Medical Center at Mission Bay
San Francisco prides itself on being a leader in many social and technological issues including caring for the health of its citizens, being a center for research and innovation, and spearheading efforts to be the greenest city in the United States. An existing University of California, San Francisco (UCSF) Mission Bay life sciences research campus made the addition of a new medical center nearby an ideal ground for translational medicine. It provides space for UCSF’s highly-regarded cancer, children and women’s programs.
The design puzzle was to balance identity with the cost efficiency of shared services in construction, operational, and staffing costs. In the 878,000 square foot structure, each center of excellence is separate, but shares a platform of support services and diagnostic treatment spaces arranged along a main spine. A kaleidoscope of color of dichroic glass enlivens the building’s surface and entry to the Benioff Children’s Hospital. The women’s center and cancer center have separate entrances. Sky lobbies allow families outdoor access on patient floors, while over six acres of gardens on terraces, some accessible to patients, make it a hospitable place connected to the natural environment at every opportunity.
At a Glance
-
878K
Square Feet
-
100+
Employees Involved
- Location
- San Francisco, California
- Offices
-
-
Award
-
ENR California's Best Projects 2015, Best Project Award - Healthcare 2015
-
-
SEAOC Excellence in Structural Engineering Awards 2015
- Location
- San Francisco, California
- Offices
- Award
- ENR California's Best Projects 2015, Best Project Award - Healthcare 2015
- SEAOC Excellence in Structural Engineering Awards 2015
Share
Lynn Befu, Senior Associate
By merging the diverse needs of client advocates and design disciplines, we aim to achieve elegant and simple solutions that satisfy as many goals as possible.
Adoria Huey, Senior Principal
My purpose is to be an ambassador for the design of buildings that bring joy to the people who use them and pride to those who build them.
Reinaldo Soto-Santiago, Associate
Being a part of Stantec has helped me pursue my passion for design and mentorship, helping grow our future leaders.
We’re better together
-
Become a client
Partner with us today to change how tomorrow looks. You’re exactly what’s needed to help us make it happen in your community.
-
Design your career
Work with passionate people who are experts in their field. Our teams love what they do and are driven by how their work makes an impact on the communities they serve.























