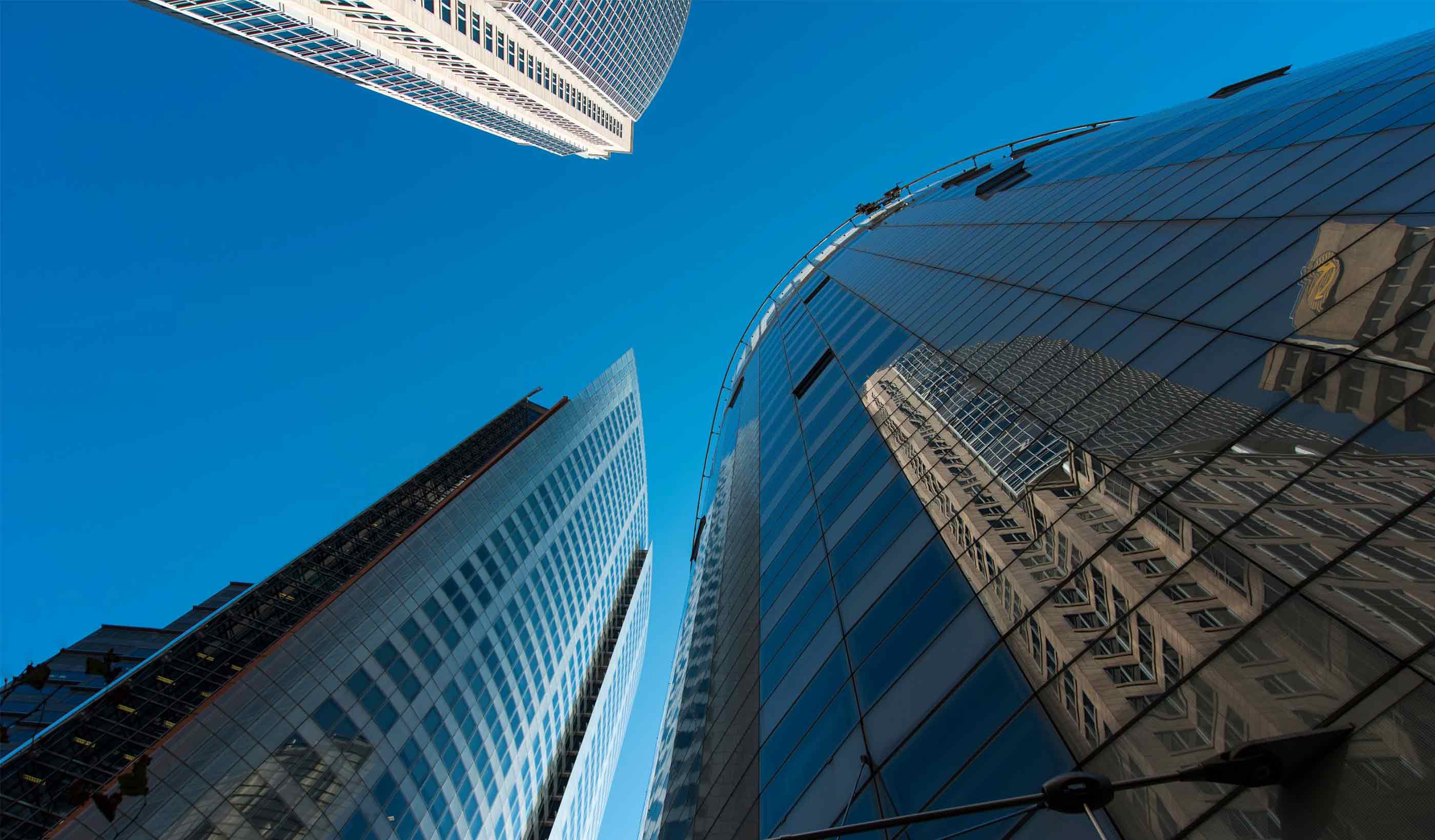At a Glance
-
1100
Parking Spaces
-
120K
Cy of Earthworks
- Location
- Niagara Falls, New York
- Offices
-
- Location
- Niagara Falls, New York
- Offices
Share
Fashion Outlets of Niagara Falls
As the site planner, engineer, surveyor, landscape architect, and erosion control inspector for this $75M project, our team faced several challenges. Flooding, contaminated soils, the need to keep the road and mall open during construction—we had to overcome these roadblocks through a tough and accelerated work schedule.
Having a collaborative, multidisciplinary team and a strong relationship with our clients contributed to the result: a 232,000-square-foot expansion complete with two satellite retail buildings. We helped to increase the gross floor area to over 875,000 square feet and add over 1,100 parking spaces with 40 motor coach units. Our design also enhanced site circulation and access, implementing a new entrance from the public highway as well as three cross access connections to an adjacent retail development.
Sensitive to community needs, we provided upgrades to the town’s sanitary system. We also designed a storm water mitigation system to correct existing flooding conditions and handle runoff generated by the improvements. Ultimately, our collaborative success created jobs, enhanced area-wide economics, and improved the aesthetics of this important, internationally-renowned destination.
At a Glance
-
1100
Parking Spaces
-
120K
Cy of Earthworks
- Location
- Niagara Falls, New York
- Offices
-
- Location
- Niagara Falls, New York
- Offices
Share
Jon Hartley, Principal, Transportation
As a transportation engineer with diverse projects and clients, I see each day as an adventure on the road to improving our communities.
Michael Mantell, Civil Engineer, Project Manager
My work is especially rewarding when our design supports quality services and fun activities for children, bringing joy to their faces.
We’re better together
-
Become a client
Partner with us today to change how tomorrow looks. You’re exactly what’s needed to help us make it happen in your community.
-
Design your career
Work with passionate people who are experts in their field. Our teams love what they do and are driven by how their work makes an impact on the communities they serve.























