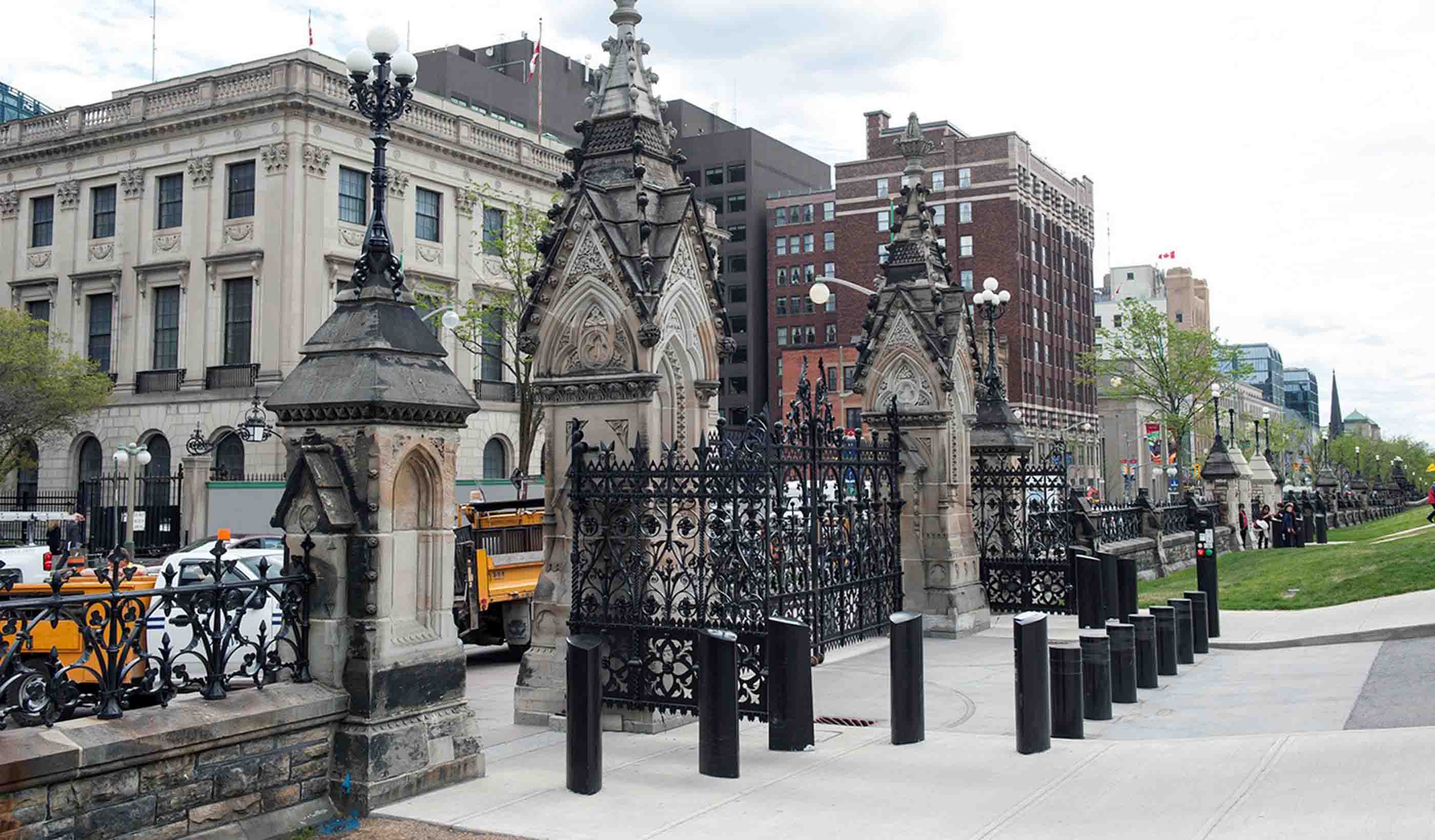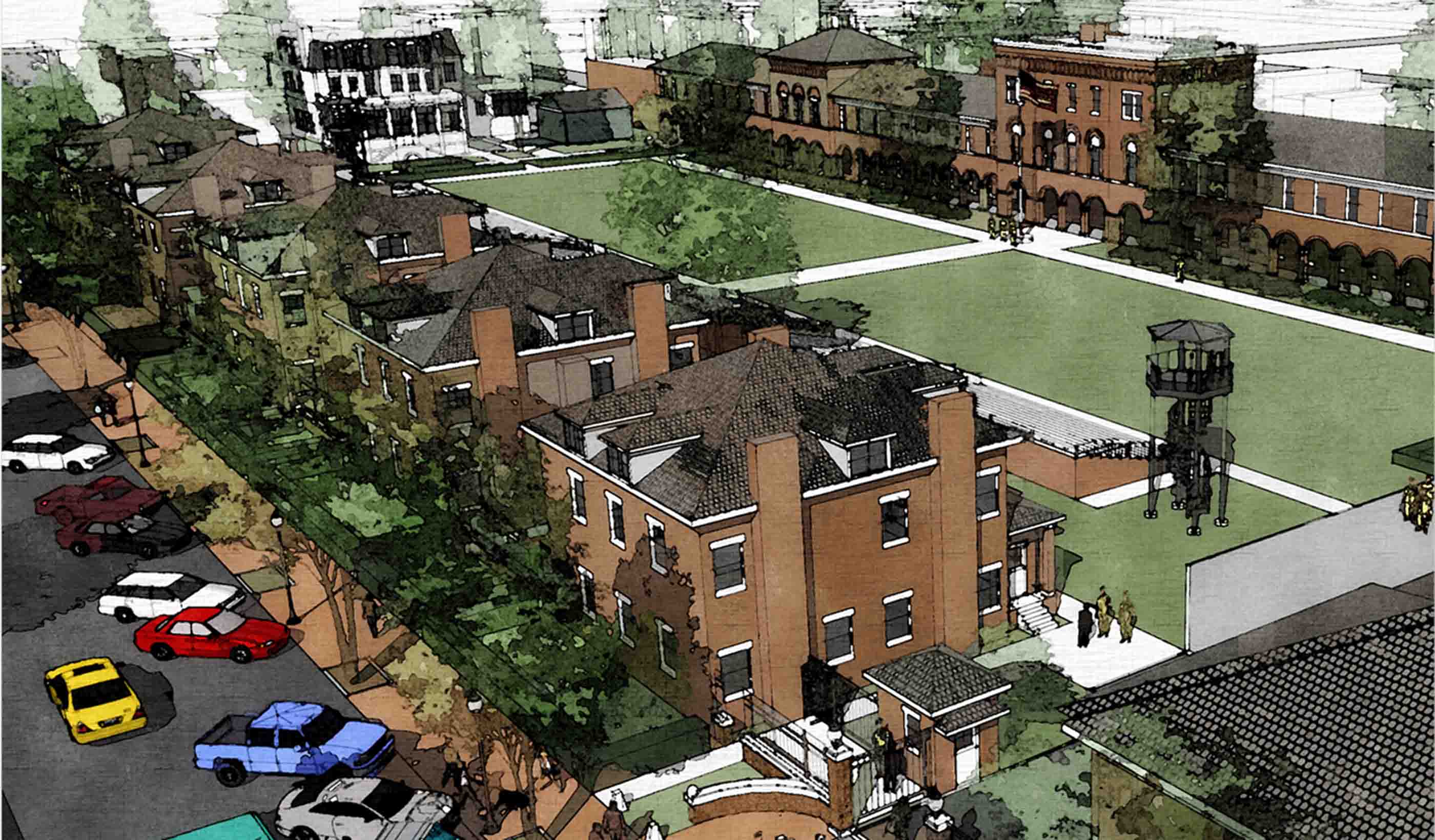At a Glance
-
$6.8M
Project Value
-
635
Square Feet
- Location
- Rocky Harbour, Newfoundland
- Offices
-
- Location
- Rocky Harbour, Newfoundland
- Offices
Share
Rocky Harbour RCMP Detachment
Having worked with the RCMP on the design of several detachments throughout Newfoundland and across Atlantic Canada, our team has built a strong level of trust with the organization. This led to our involvement in the design of a new net zero carbon-ready building for the Rocky Harbour detachment.
Stantec was the prime consultant responsible for architects, engineering disciplines, and geotechnical. We provided full project scope from program review through to concept, contract documents, tendering, and contract administration services. The building design primarily consists of a single-story timber framed structure. Thermal design, automated lighting and plumbing fixtures, and a flexible concept that allows for additions and renovations are all features of the energy efficient facility. With a focus on function, our designers took the model from small community detachments to create an aesthetically pleasing building for the officers that fits within the rural community.
This new RCMP detachment combines staff spaces including offices, exercise facilities, a locker room, multipurpose room, storage and equipment rooms, cell block, and two vehicle bays. The modern facility replaces the previous 50-year-old building and serves as a template for future detachment designs in the province.
At a Glance
-
$6.8M
Project Value
-
635
Square Feet
- Location
- Rocky Harbour, Newfoundland
- Offices
-
- Location
- Rocky Harbour, Newfoundland
- Offices
Share
Brad Dawe, Principal, Buildings
I approach design with the bigger picture in mind—I’m proud to have a role in shaping safe and sustainable infrastructure in my community.
Ian MacLaughlan, Principal
Dedicated service to my clients, together with full accountability always leads to a successful project.
Warren Martin, Principal, Discipline Leader, Water (Atlantic Canada)
Multidisciplinary projects are exciting to work on. I enjoy collaborating with the larger Stantec team to provide clients the best expertise for their particular project.
Kim Oakley, Associate, Project Manager
Some people call me the bean counter—my job is to make sure that our projects stay on track.
Leslie (Lez) Snow, Senior Associate, Architecture
If you don’t understand—ask, if you don’t agree—challenge it.
Wahib Toulany, Associate, Sustainability Engineer
Energy and sustainable design are growing fields, and our work contributes to a healthier tomorrow with intelligent design today.
We’re better together
-
Become a client
Partner with us today to change how tomorrow looks. You’re exactly what’s needed to help us make it happen in your community.
-
Design your career
Work with passionate people who are experts in their field. Our teams love what they do and are driven by how their work makes an impact on the communities they serve.























