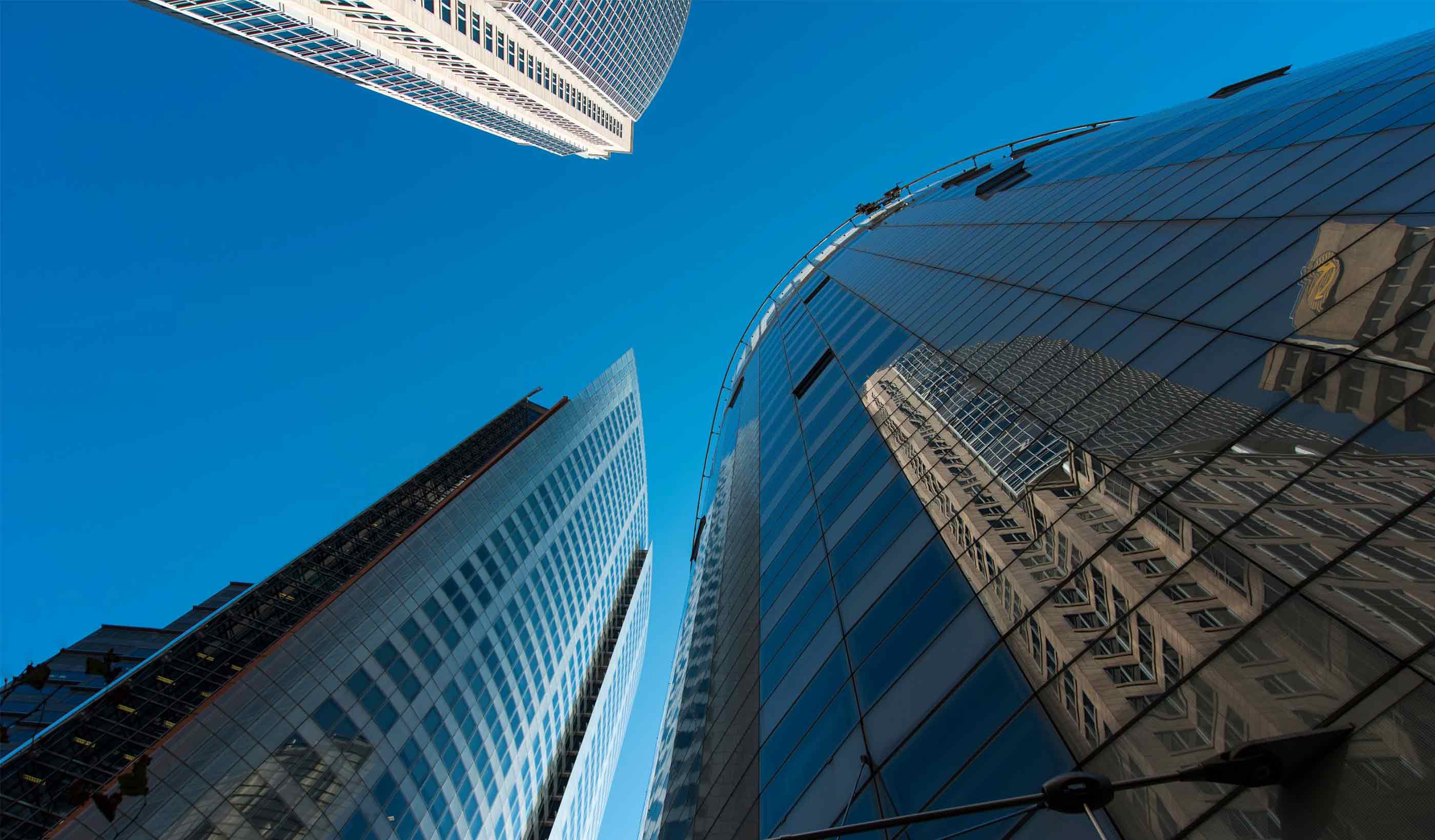- Location
- Medicine Hat, Alberta
- Offices
-
- Location
- Medicine Hat, Alberta
- Offices
Share
Medicine Hat Mall
Originally built in the 1980s, Medicine Hat Mall is a 600,000 square foot, single-story mall home to over 100 retail tenants—it’s also the city’s only mall. With declining revenues and difficulty leasing retail units, Primaris Management Inc. saw the opportunity to enhance their mall by redesigning 80,000 square feet of vacant space.
Extensive client engagement is imperative to mall success, and our team aimed to achieve this through a redesign to rejuvenate the vacant space and enhance the shopping experience for visitors. The process included many unknowns due to the lack of existing as-built drawings from many years of internal contractor upgrades that were not recorded. The upgraded mall includes a new branding and signage strategy, as well as new branded towers to increase mall visibility from the nearby highway. The new, relocated 650-person food court hosts 33-foot-high ceilings with clerestory windows allowing guests to enjoy natural light and sunshine year-round. Contemporary finishes and lounge-like atmosphere invite patrons to stay longer increasing revenue for retailers and ultimately leading to renewed leases.
Through site investigation, extensive coordination meetings, and a very involved phased construction and contractor management process, our team lead the successful mall upgrade.
- Location
- Medicine Hat, Alberta
- Offices
-
- Location
- Medicine Hat, Alberta
- Offices
Share
Sonja Norton, Associate, Registered Interior Designer
Design is so much more than aesthetics—it’s the process of understanding the users’ needs and generating designs that respond to them.
We’re better together
-
Become a client
Partner with us today to change how tomorrow looks. You’re exactly what’s needed to help us make it happen in your community.
-
Design your career
Work with passionate people who are experts in their field. Our teams love what they do and are driven by how their work makes an impact on the communities they serve.























