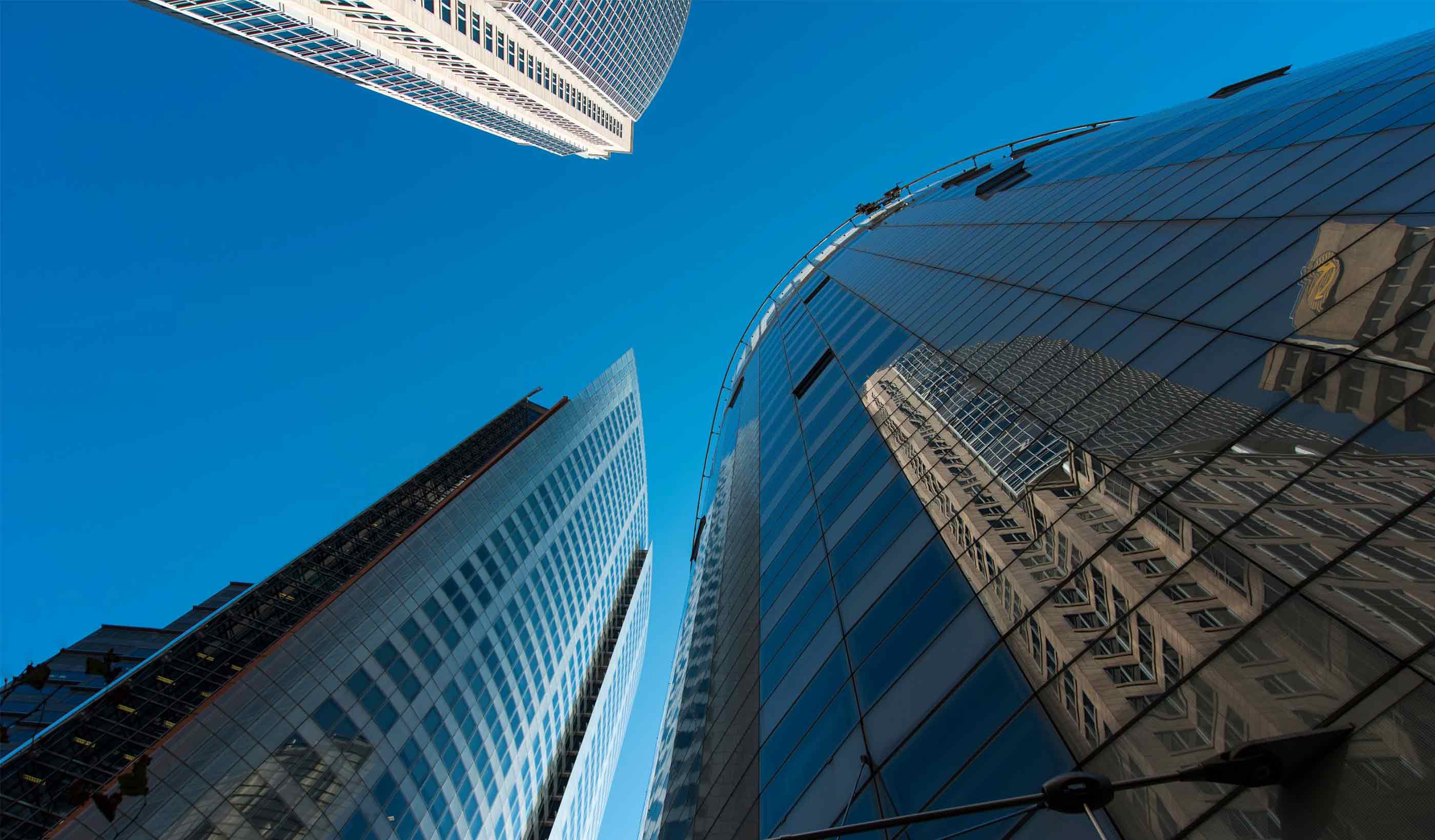At a Glance
-
85K
Pedestrian Traffic Per Week
-
$4.9M
Construction Value
- Location
- Winnipeg, Manitoba
- Offices
-
-
Award
-
Commerce Design Winnipeg Award, Grand Jury Prize, 2018
- Location
- Winnipeg, Manitoba
- Offices
- Award
- Commerce Design Winnipeg Award, Grand Jury Prize, 2018
Share
201 Portage Concourse
The challenge? Renovate 201 Portage Concourse and its food court into an open and inviting dining hall and new conference center in downtown Winnipeg—and make it a meaningful public space. We worked closely with Harvard Property Management to develop a unique aesthetic for the concourse by removing barriers and designing an open, flexible venue.
Emphasizing a strong linear line, the design connected the main floor to the concourse via new stairs and connected to the new multi-modal dining hall using long community tables (accented by linear lighting). And the use? The multi-purpose conference center can be utilized by groups as small as 20 or as large as 60.
The design also created areas for five independent retailers, customers of which can use the various dining hall seating options such as stand up bar, modular tables and chairs, banquette, community-style long tables, and lounge areas. Plus, all areas are supported by integrated technology solutions and an interactive video wall, bringing a sense of place and community—especially during community events.
The 201 Portage Concourse design enhances the local community with a focal point, a unique dining hall setting, and flexible furnishings that can be used by individuals and groups as well as for break-out sessions and discussion
At a Glance
-
85K
Pedestrian Traffic Per Week
-
$4.9M
Construction Value
- Location
- Winnipeg, Manitoba
- Offices
-
-
Award
-
Commerce Design Winnipeg Award, Grand Jury Prize, 2018
- Location
- Winnipeg, Manitoba
- Offices
- Award
- Commerce Design Winnipeg Award, Grand Jury Prize, 2018
Share
Leo Korenbaum, Principal, Buildings Practice Leader
I love doing what I do because it’s as close as the practice of engineering ever gets to artistic work.
Matt Fleming, Structural Technologist
The work we do now will shape the lives of our children in the future.
We’re better together
-
Become a client
Partner with us today to change how tomorrow looks. You’re exactly what’s needed to help us make it happen in your community.
-
Design your career
Work with passionate people who are experts in their field. Our teams love what they do and are driven by how their work makes an impact on the communities they serve.























