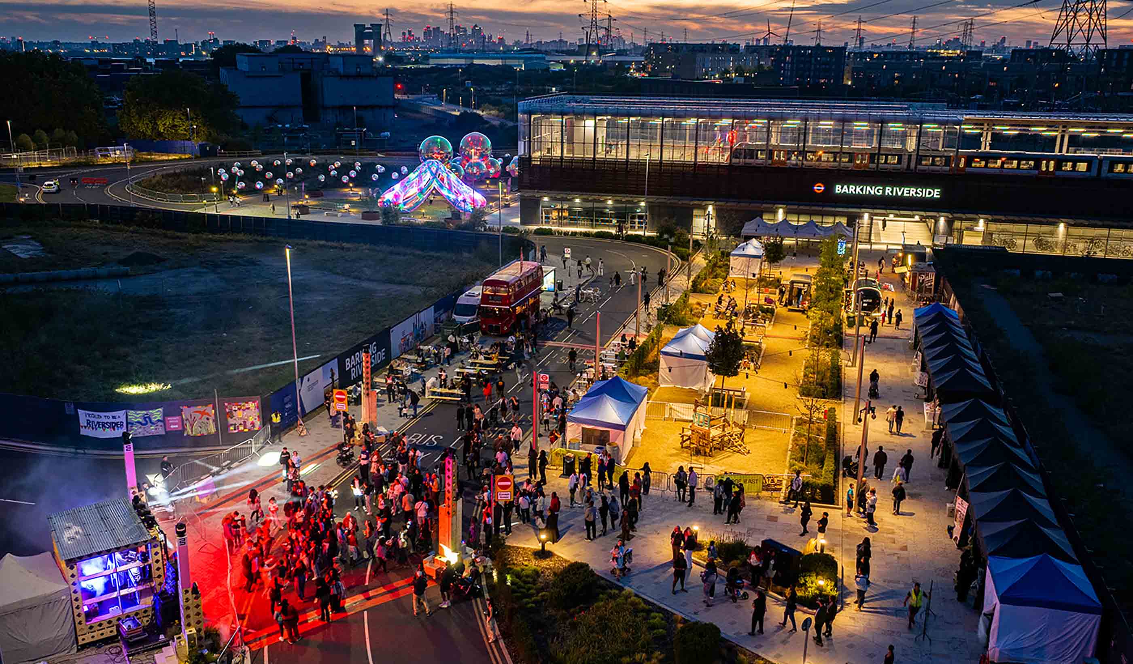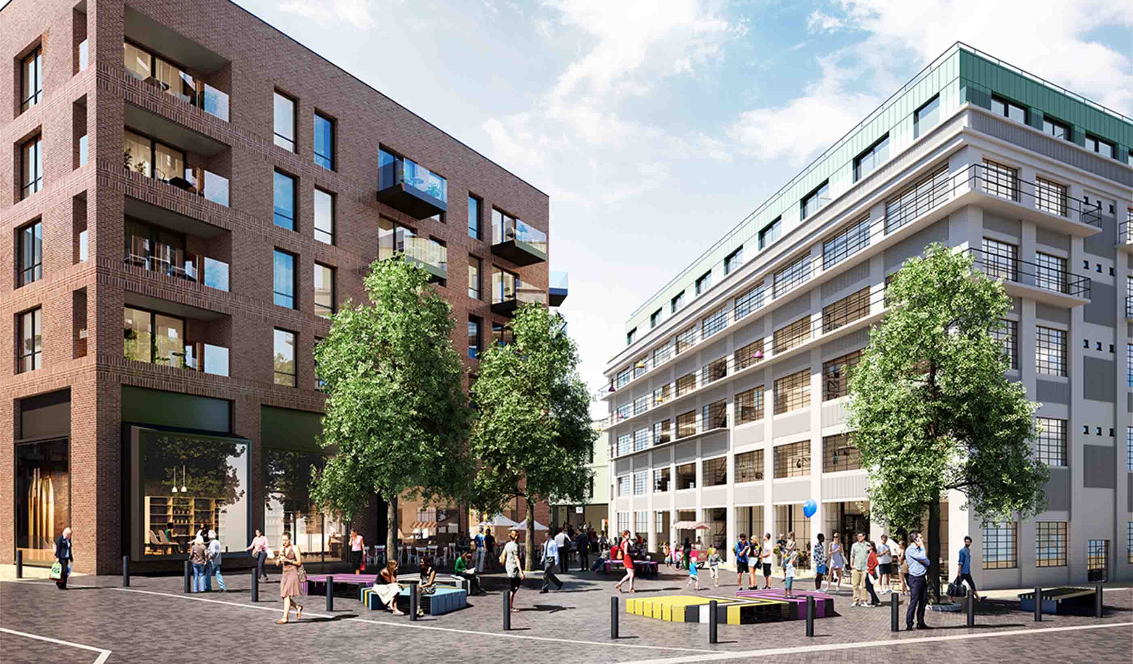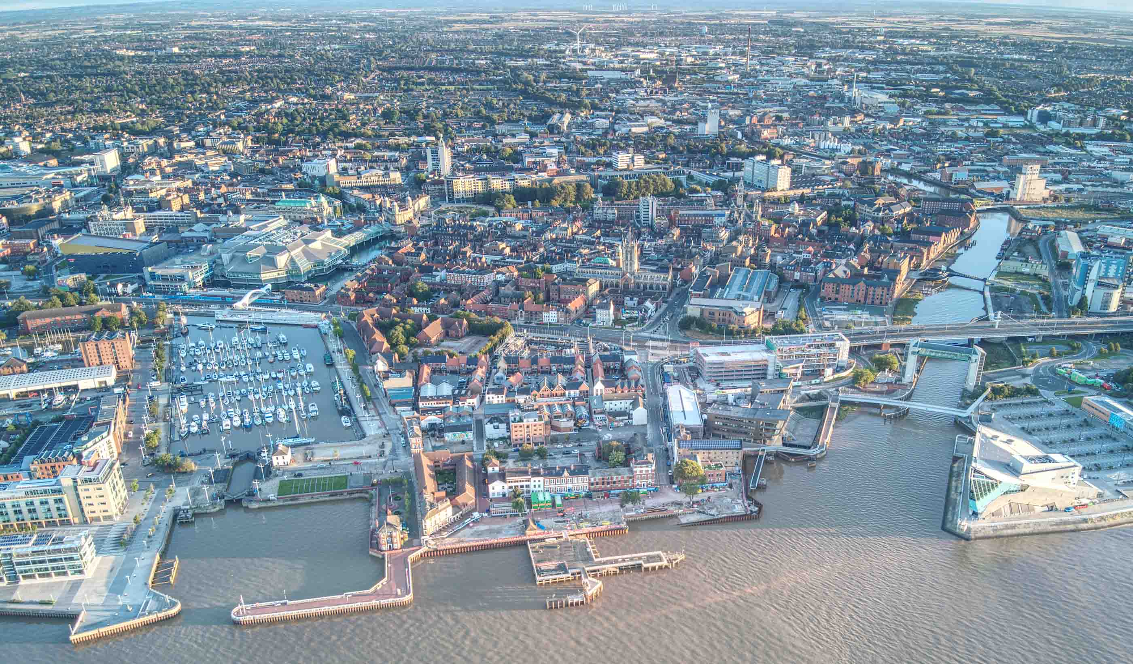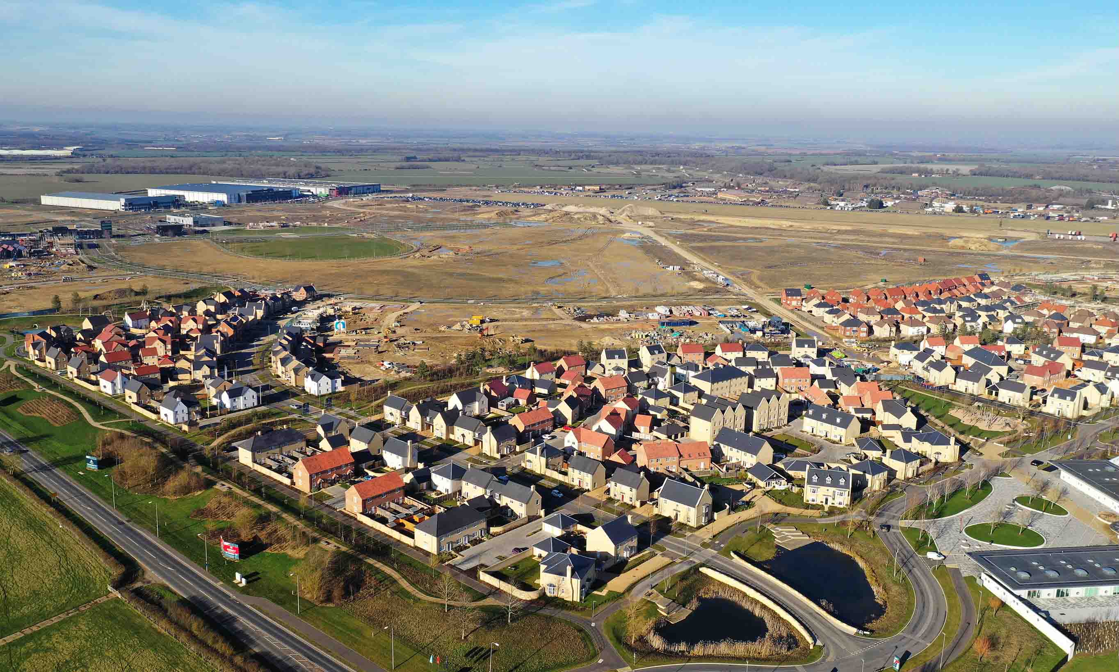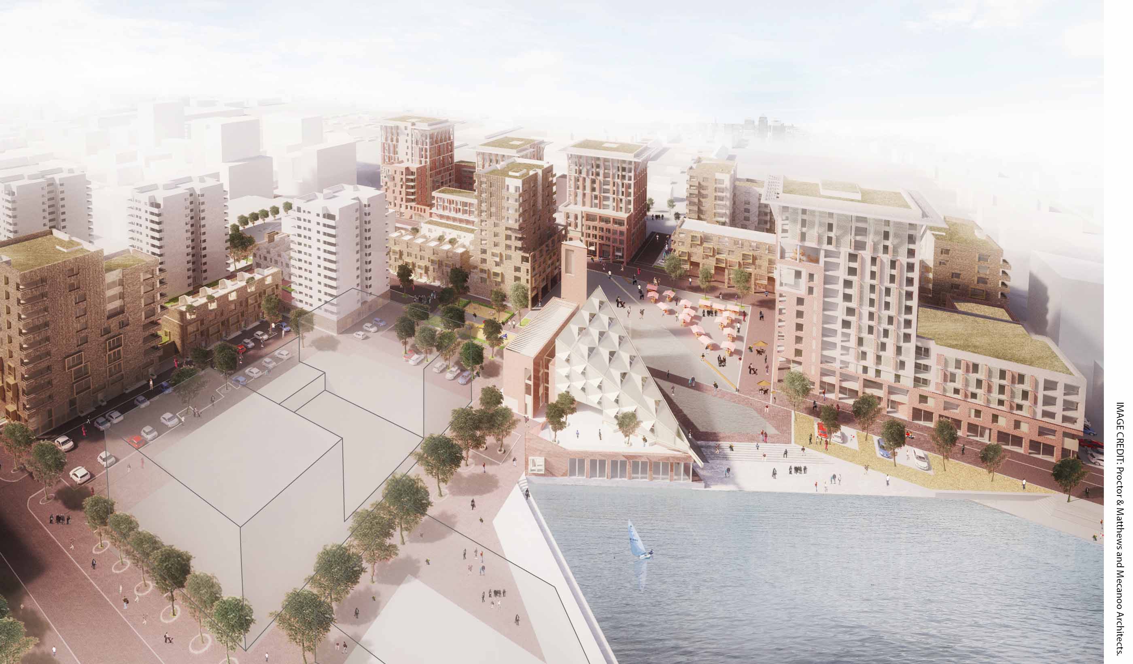At a Glance
-
110K
Square Feet
-
600+
Plants
-
GOLD
WELL Accreditation
- Location
- West End, London
- Offices
-
-
Client
-
-
Land Securities
-
-
Architect
-
Fletcher Priest
-
-
Image credit: Land Securities
- Location
- West End, London
- Offices
- Client
-
- Land Securities
- Architect
- Fletcher Priest
- Image credit: Land Securities
Share
Lucent W1
Lucent W1 will deliver office, retail, and residential space designed with nature at its heart. Light-flooded spaces, clean air systems, and green enrichment aim to support wellbeing, creating a vibrant and collaborative environment where employees thrive.
Our landscape and biodiversity strategy transformed the client and architects' vision into reality through technical design rigour. The building features expansive green zones, over 20 terraces, a winter garden, and a light filled central atrium that floods the five-storey office space with natural light, homing a stunning seven metre (23-foot) semi-mature tree with sufficient room to grow. Impact on usable floor space is limited through a three-storey green wall, connecting the entire workplace to nature.
Design collaboration enabled structural intervention to establish technical solutions to ensure the creation, establishment, and ongoing maintenance of the green interventions, for example architectural and structural design of the suspended green walls and tree pits. Key considerations included plant and species selection, procurement, weight loading, soil type, irrigation, natural light, and micro-climate.
The office space will be home to over 600 native plants, encouraging pollinators and enhancing sustainability and biodiversity. All species were carefully selected by our team who advised on microclimate requirements including wind levels, sunlight, and shade exposure to see that the correct planting and maintenance strategy is implemented.
At a Glance
-
110K
Square Feet
-
600+
Plants
-
GOLD
WELL Accreditation
- Location
- West End, London
- Offices
-
-
Client
-
-
Land Securities
-
-
Architect
-
Fletcher Priest
-
-
Image credit: Land Securities
- Location
- West End, London
- Offices
- Client
-
- Land Securities
- Architect
- Fletcher Priest
- Image credit: Land Securities
Share
Malcolm Yull, Landscape Architect Associate Director
My pleasure and privilege as a landscape architect is getting to see people enjoy the end result of my work.
We’re better together
-
Become a client
Partner with us today to change how tomorrow looks. You’re exactly what’s needed to help us make it happen in your community.
-
Design your career
Work with passionate people who are experts in their field. Our teams love what they do and are driven by how their work makes an impact on the communities they serve.



