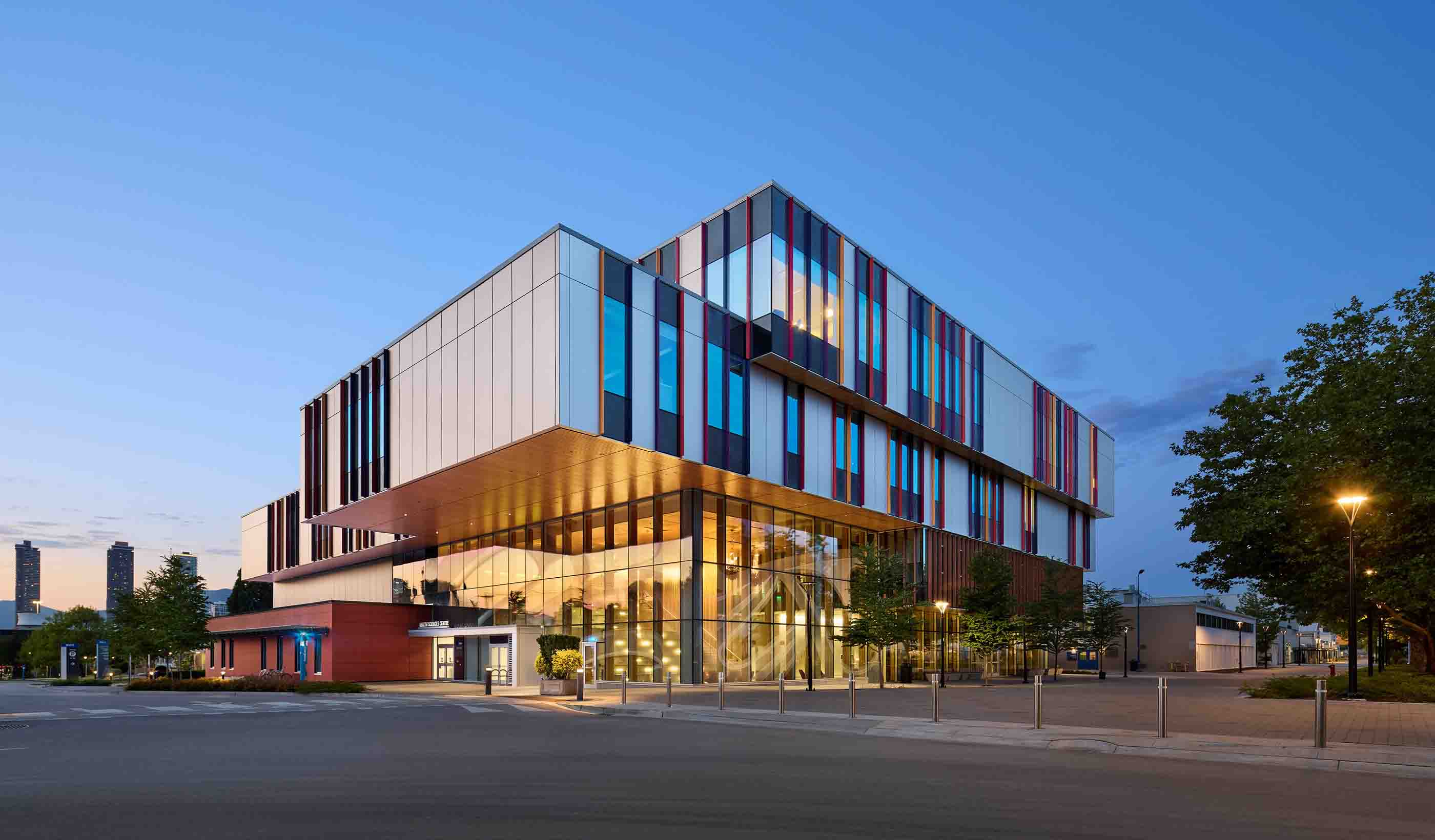At a Glance
-
LEED
Certified Silver
-
250K
Square Feet
- Location
- Madison, Wisconsin
- Offices
-
-
Architect
-
Stantec (Design Architect), Berners-Schober Associates (Architect of Record)
-
Awards
-
Engineering News Record Midwest Region, Best Project 2014
- Location
- Madison, Wisconsin
- Offices
- Architect
- Stantec (Design Architect), Berners-Schober Associates (Architect of Record)
- Awards
- Engineering News Record Midwest Region, Best Project 2014
Share
University of Wisconsin - Student Athlete Performance Center
Alongside Berners-Schober & Associates, our team was challenged to design the new Student-Athlete Performance Center (SAPC) to elevate the University of Wisconsin's standing as one of the finest intercollegiate athletics programs in the country. The project was complex--a multi-phased renovation-expansion to be integrated with existing facilities without disrupting the scheduling of varsity practices or football games.
Following an intensive site analysis, our solution would incorporate new training facilities, locker rooms, and other athlete-support facilities within a compelling addition to Camp Randall Stadium and renovated space under the nearby indoor varsity training field house, known as the McClain Center. Additionally, the project also includes a new tunnel to the stadium floor for the football team, as well as a scoreboard, artificial turf, and a translucent roof for the McClain Center.
New academic classrooms, labs, and faculty offices were developed behind a curved, three-story addition to Camp Randall. Rendered in brick, stone, and steel, with an arcaded façade modeled after a classic arena, the academic center communicates the primary importance of learning to students and parents.
At a Glance
-
LEED
Certified Silver
-
250K
Square Feet
- Location
- Madison, Wisconsin
- Offices
-
-
Architect
-
Stantec (Design Architect), Berners-Schober Associates (Architect of Record)
-
Awards
-
Engineering News Record Midwest Region, Best Project 2014
- Location
- Madison, Wisconsin
- Offices
- Architect
- Stantec (Design Architect), Berners-Schober Associates (Architect of Record)
- Awards
- Engineering News Record Midwest Region, Best Project 2014
Share
William Ketcham, Principal
I approach the opportunity to craft beautiful design concepts by integrating modern building technologies with end-user comfort.
We’re better together
-
Become a client
Partner with us today to change how tomorrow looks. You’re exactly what’s needed to help us make it happen in your community.
-
Design your career
Work with passionate people who are experts in their field. Our teams love what they do and are driven by how their work makes an impact on the communities they serve.























