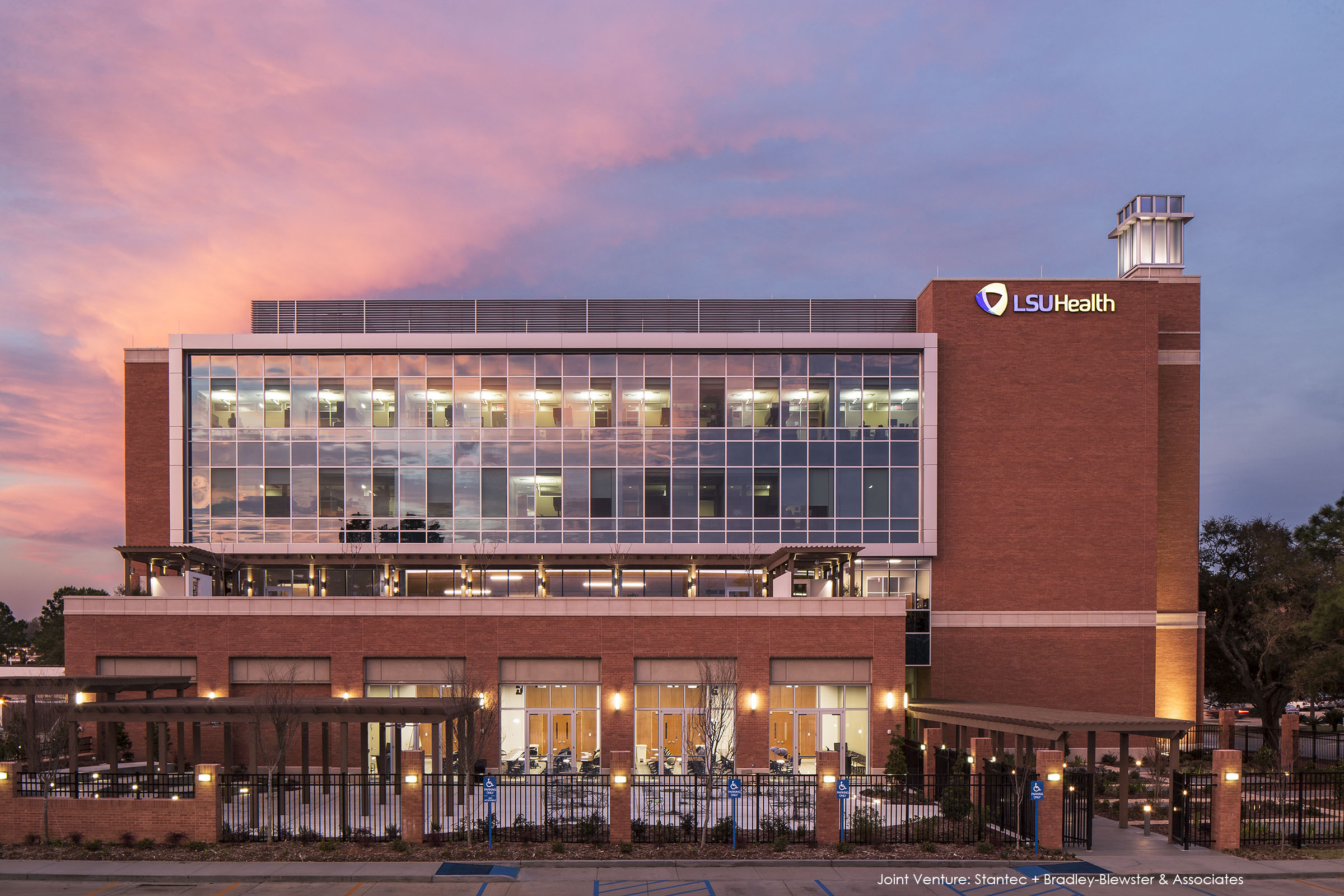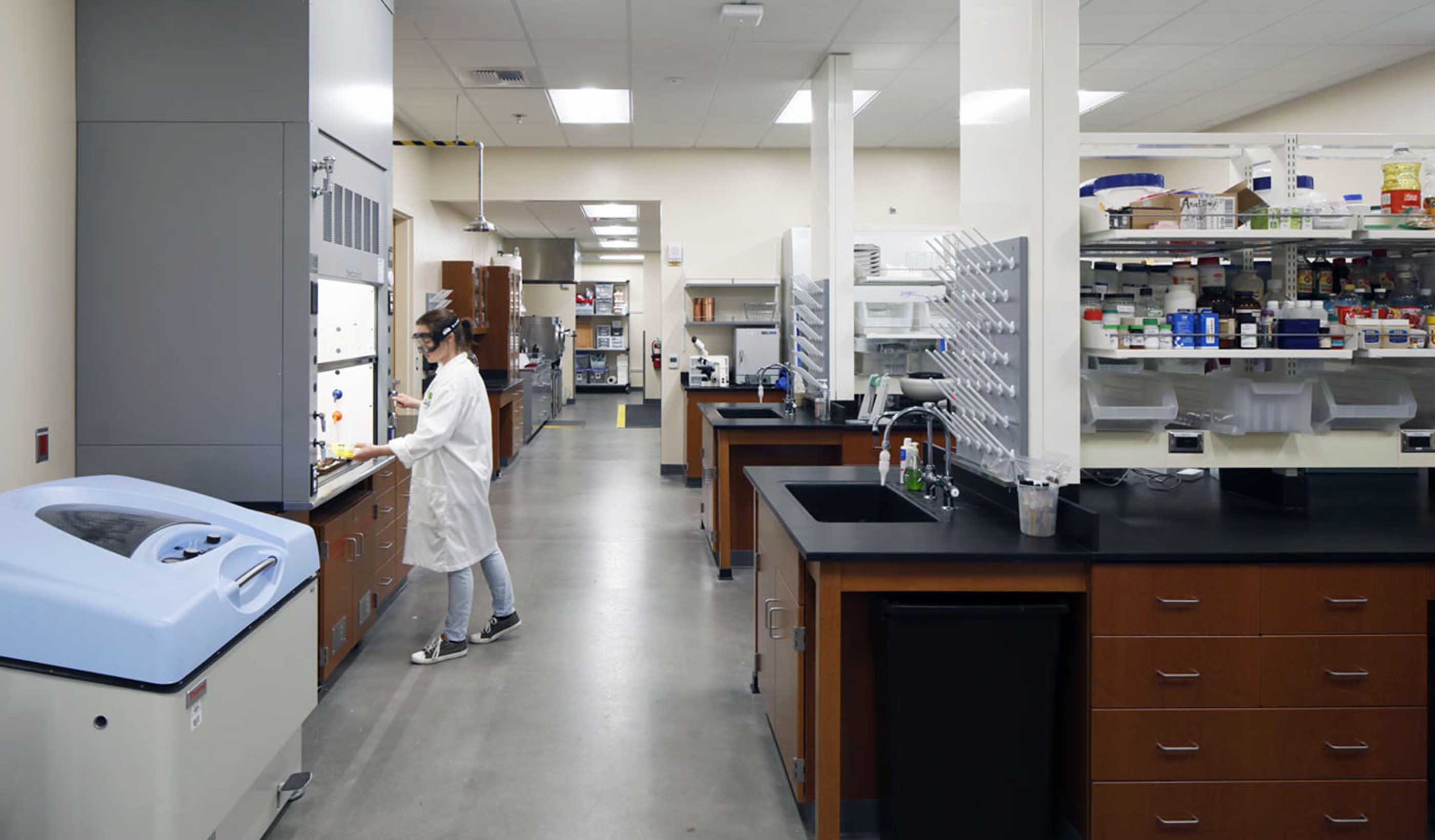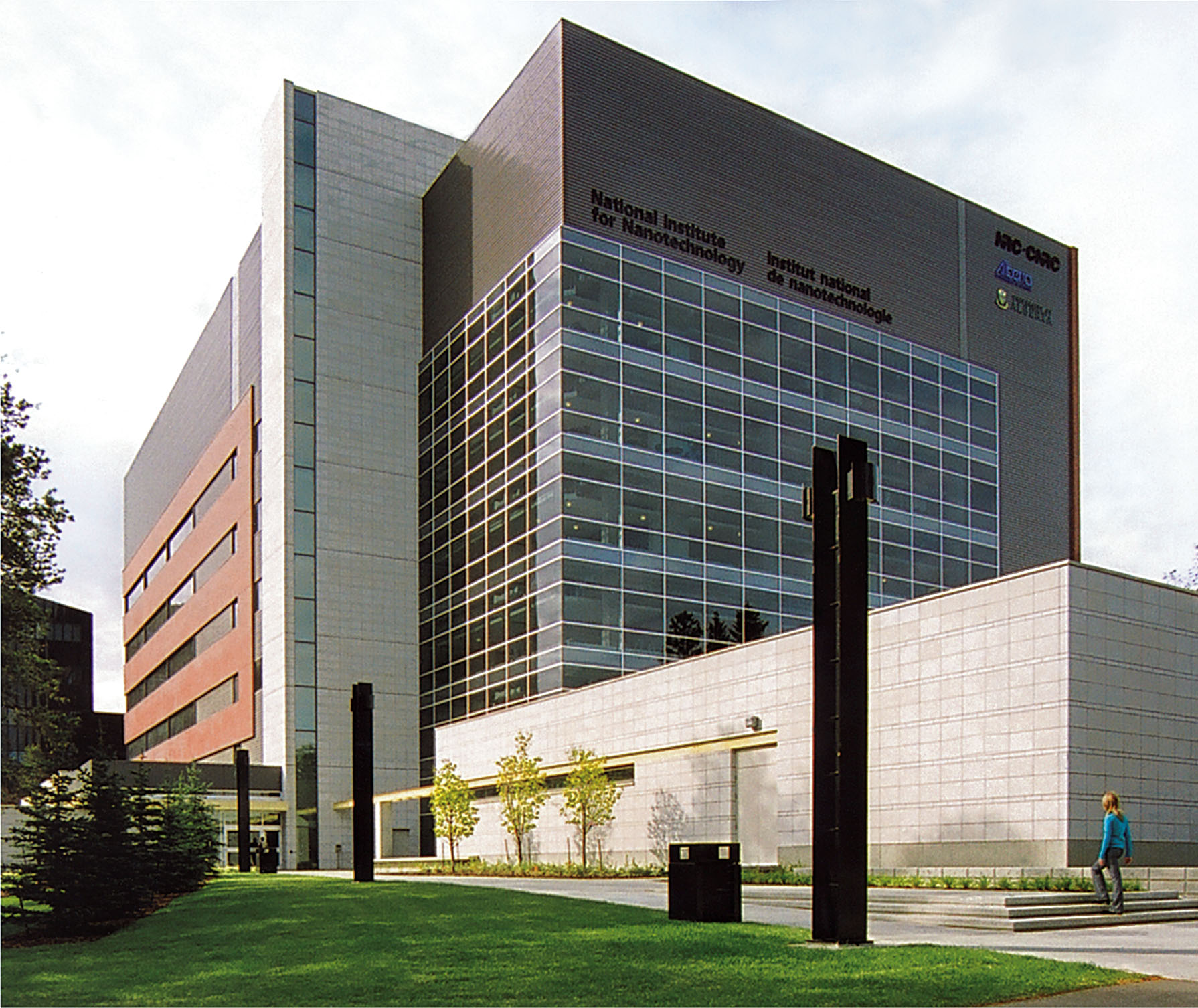At a Glance
-
2.4K
Square Feet
- Location
- Los Angeles, California
- Offices
-
-
Client
-
-
UCLA
-
- Location
- Los Angeles, California
- Offices
- Client
-
- UCLA
Share
UCLA School of Dentistry – 7th Floor Lab Renovations
The School of Dentistry at the University of California, Los Angeles (UCLA) needed to renovate their David Geffen School of Medicine lab spaces and offices on the seventh floor of an aging tower. Built in 1966, the tower was designed by the firm of Welton Becket & Associates, and the school’s labs and PI offices needed updating to bring them into the twenty-first century.
Our team worked on lab planning, interior architecture, and design for the North Wing of the Center for Health Sciences (CHS). The new state-of-the-art wet lab space includes fixed and moveable equipment, including casework, sinks, fume hoods, bio-safety cabinets, and safety shower supporting the laboratory. Light faux-wood with gray and white finishes in the labs are complemented by blue feature walls and light gray floors—a fresh look that makes the spaces bright and welcoming.
Students and instructors alike enjoy working in this gleaming new facility.
Services for this project were completed by the employees of GL Planning & Design prior to their employment at Stantec.
At a Glance
-
2.4K
Square Feet
- Location
- Los Angeles, California
- Offices
-
-
Client
-
-
UCLA
-
- Location
- Los Angeles, California
- Offices
- Client
-
- UCLA
Share
Farshad Altafi, Principal, Architecture
The teacher can learn from the student just as well as the student from the teacher.
We’re better together
-
Become a client
Partner with us today to change how tomorrow looks. You’re exactly what’s needed to help us make it happen in your community.
-
Design your career
Work with passionate people who are experts in their field. Our teams love what they do and are driven by how their work makes an impact on the communities they serve.























