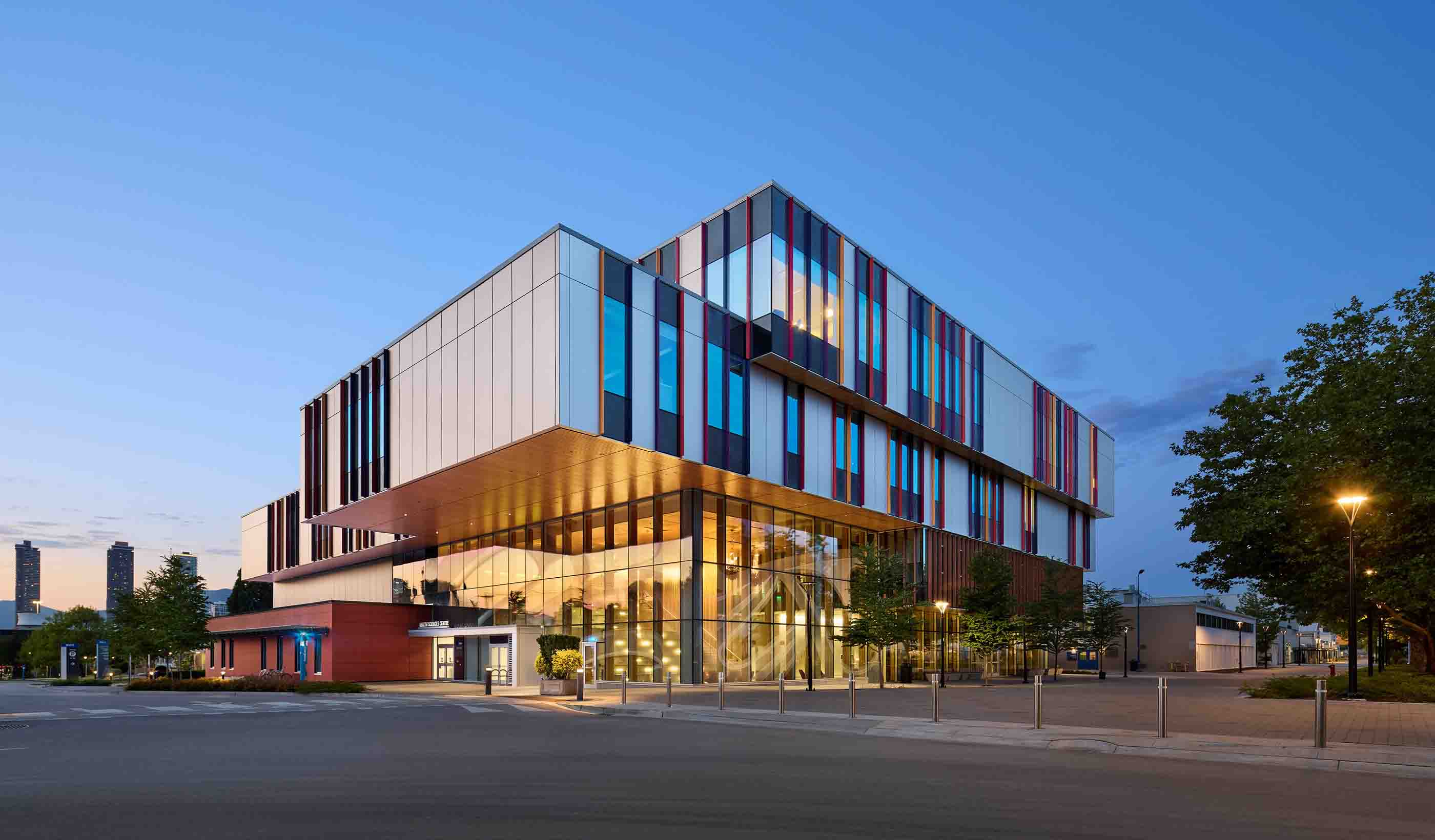At a Glance
-
107K
Square Feet
- Location
- Dallas, Texas
- Offices
-
-
Architect
-
Stantec (Architect of Record) + Goody Clancy (Design Architect)
- Location
- Dallas, Texas
- Offices
- Architect
- Stantec (Architect of Record) + Goody Clancy (Design Architect)
Share
University of Texas at Dallas - School of Management Phase II
When your enrollment has doubled over the past ten years, it’s time to start looking at an expansion. The Naveen Jindal School of Management houses a highly-ranked undergraduate program, graduate studies, and executive education programs. The budget was tight and time was short, so how could we deliver the flexible space that the programs called for?
We optimized the concrete framing system with large bays and a consistent, shallow structural depth. Main beams and cross beams drop to the same level, so future designs and ductwork can be flexible and unimpeded. It’s a modular design. The school will be able to fill the shell space with what they need, when they need it. And when more funds become available.
A centerpiece of the design is a two-story commons fronting a new courtyard—space for individual and group studying, casual collaboration, café service, and socialization.
At a Glance
-
107K
Square Feet
- Location
- Dallas, Texas
- Offices
-
-
Architect
-
Stantec (Architect of Record) + Goody Clancy (Design Architect)
- Location
- Dallas, Texas
- Offices
- Architect
- Stantec (Architect of Record) + Goody Clancy (Design Architect)
Share
Amy Holzle, Principal
Architecture is creating functional, inclusive, and beautiful environments, but in the end, designs impact students most—so they come first.
We’re better together
-
Become a client
Partner with us today to change how tomorrow looks. You’re exactly what’s needed to help us make it happen in your community.
-
Design your career
Work with passionate people who are experts in their field. Our teams love what they do and are driven by how their work makes an impact on the communities they serve.























