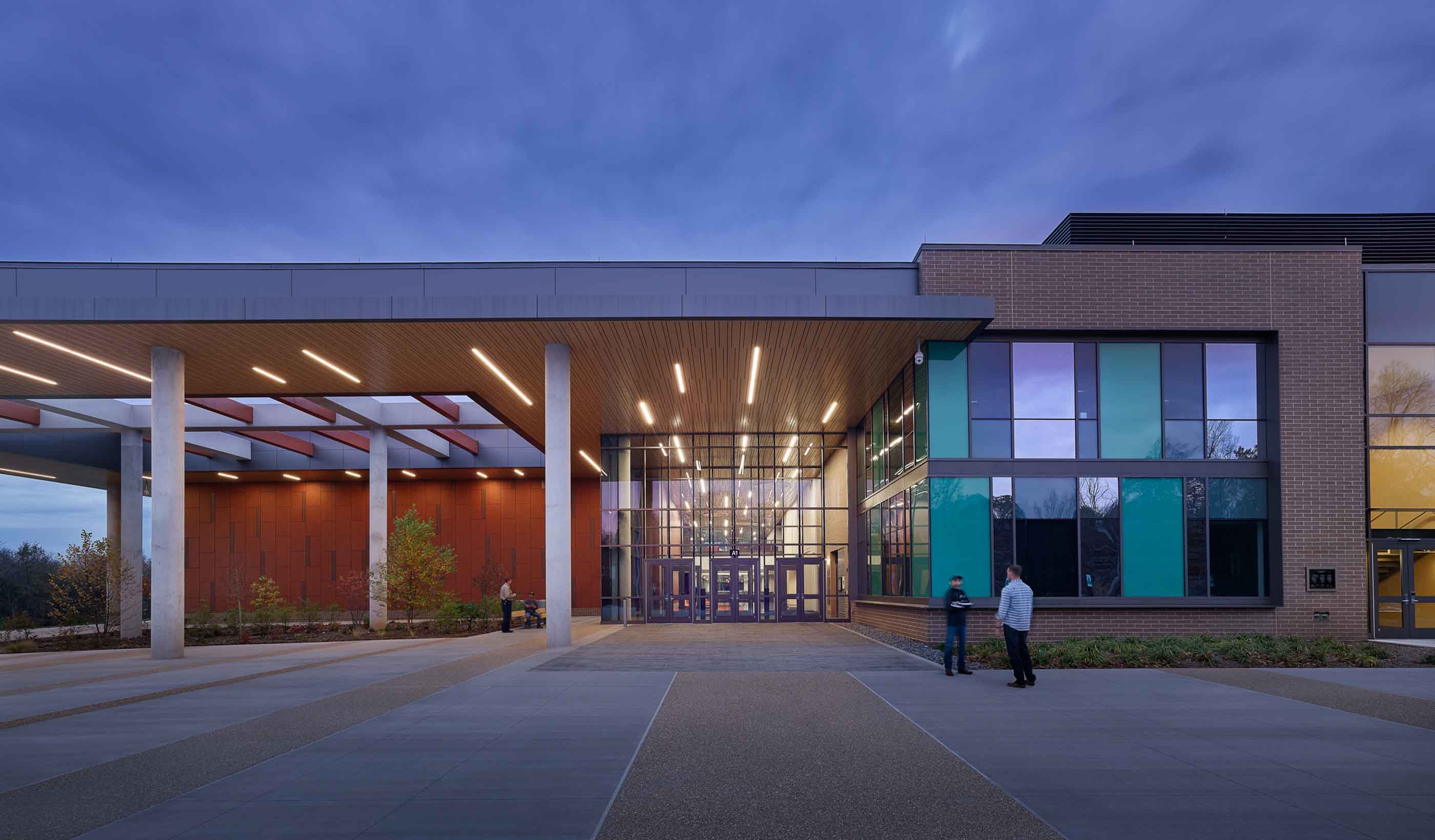At a Glance
-
27K
Square Feet
-
4
Stories
- Location
- Washington, D.C.
- Offices
-
- Location
- Washington, D.C.
- Offices
Share
The Lab School of Washington, D.C.
Modern schools have a particular model for education. This model is set up around a regimen of knowledge that’s distributed to students in uniform servings. Designed for the majority, serving the majority well. But it’s not the only model. Those students who are not fairly served by standard schools—students on the edges, in the margins—find standard schools to be narrow, frustrating, limiting.
The Lab School turns conventional schooling on its head. Instead of teaching to encourage engagement, it looks for unique ways to engage its students before they learn. With art-infused and project-based approaches to instruction, the Lab School serves those students with unique learning styles and needs.
So when we were called on to design a four-story addition to the campus, we had to build with those values in mind.
We created a mix of individual, small group collaborative, and large group spaces. Places that serve the needs of contemporary learners. There’s a student commons for social events, group (and quiet) study, presentations, and performances. The school and its neighbors appreciated the rigor that we employed while designing this addition, and the project received unanimous approval by the board of zoning appeals—an uncommon result that underscores this success.
At a Glance
-
27K
Square Feet
-
4
Stories
- Location
- Washington, D.C.
- Offices
-
- Location
- Washington, D.C.
- Offices
Share
Katharine Land, Senior Associate, Senior Interior Designer
I believe that we can improve the daily experience of end users by providing unexpected yet inspiring spaces.
Dan O’Connor , Senior Associate, Electrical Team Leader
As electrical engineers, we design systems that illuminate buildings and structures and forge a path to a greener, more sustainable world.
We’re better together
-
Become a client
Partner with us today to change how tomorrow looks. You’re exactly what’s needed to help us make it happen in your community.
-
Design your career
Work with passionate people who are experts in their field. Our teams love what they do and are driven by how their work makes an impact on the communities they serve.























