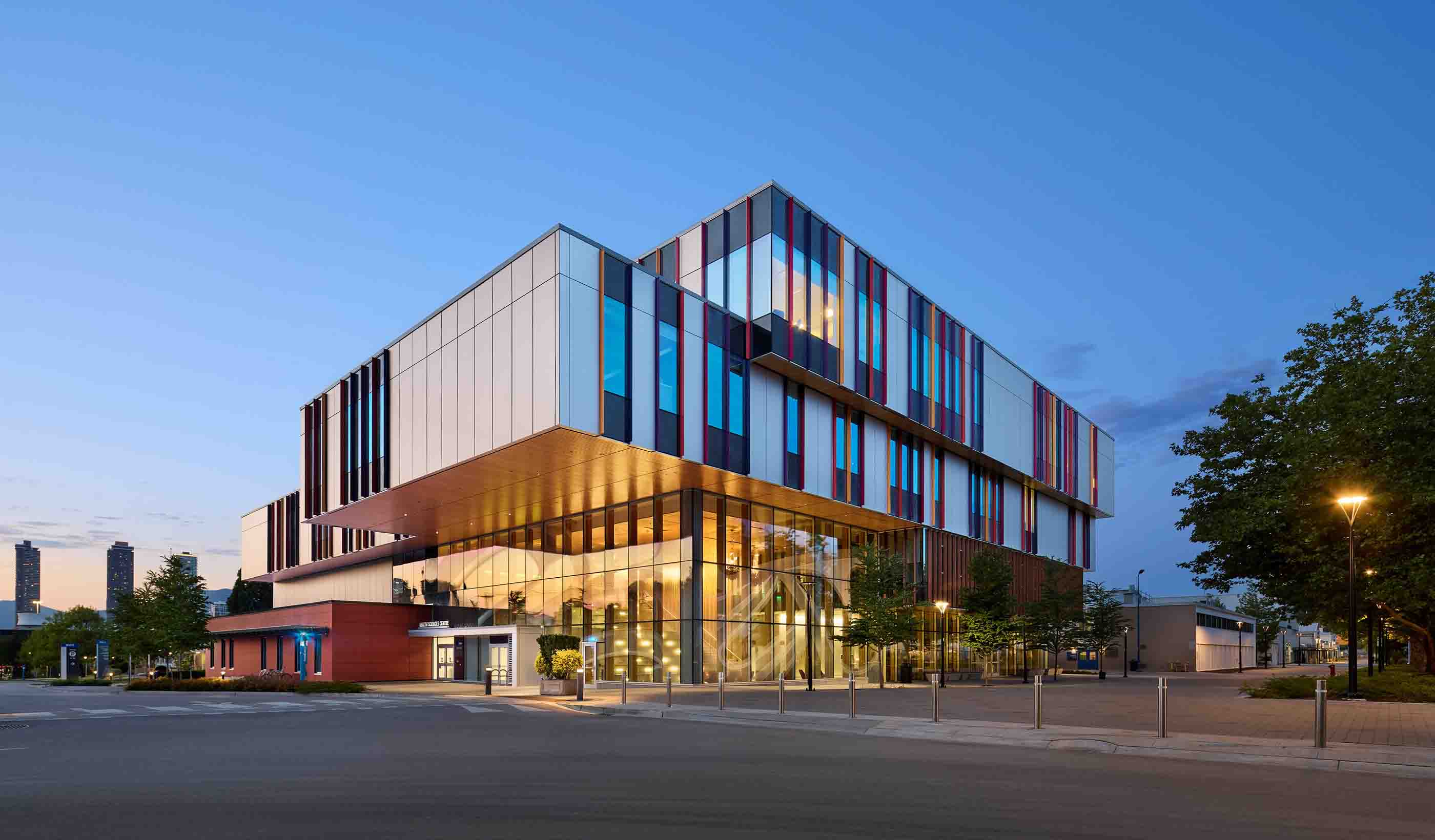At a Glance
-
90K
Square Feet
-
$70M
Project Value
-
STEM
Focused
- Location
- Glassboro, New Jersey
- Offices
-
-
Architect
-
Clarke Caton Hintz & Ellenzweig
- Location
- Glassboro, New Jersey
- Offices
- Architect
- Clarke Caton Hintz & Ellenzweig
Share
Rowan University - Henry M. Rowan College of Engineering
When Rowan University’s master plan called for a strategic redefinition of the western edge of campus, our project management team worked with the university from initial planning phases to post-construction closeout services. Our team coordinated the programming, design management, scheduling, budget cost control, and related activities. We also assisted in the university with funding: applying for bonds and procuring a $46 million 2012 New Jersey Building Our Future Bond Act—the first bond to support University construction in New Jersey.
The new hall includes wet and dry laboratory spaces, experiential engineering spaces for undergraduate projects, research and classrooms tailored for biomedical, automotive, and electrical engineering, collaboration rooms, conference rooms, classrooms, offices, and STEM-focused program spaces. Accessibility of the building allows for students to move from the facility directly to the existing Rowan Hall through an elevated pedestrian bridge.
The new, three-story engineering hall facilitates the growth of the university, which nearly doubled in five years. The building is a marquee project that encourages hands-on learning for a variety of shapes and sizes, while offering a multitude of specialties in engineering.
At a Glance
-
90K
Square Feet
-
$70M
Project Value
-
STEM
Focused
- Location
- Glassboro, New Jersey
- Offices
-
-
Architect
-
Clarke Caton Hintz & Ellenzweig
- Location
- Glassboro, New Jersey
- Offices
- Architect
- Clarke Caton Hintz & Ellenzweig
Share
Brian Beecham, Associate, Project Director
My focus is on the efficient and effective administering of the projects I manage, all while staying attuned with the changing requirements of the client.
Daniel Bontempo, Principal, Regional Director, Mid-Atlantic Government Program Management
Our strength is our people. We not only develop a client/contractor relationship, we create a long-standing friendship.
We’re better together
-
Become a client
Partner with us today to change how tomorrow looks. You’re exactly what’s needed to help us make it happen in your community.
-
Design your career
Work with passionate people who are experts in their field. Our teams love what they do and are driven by how their work makes an impact on the communities they serve.























