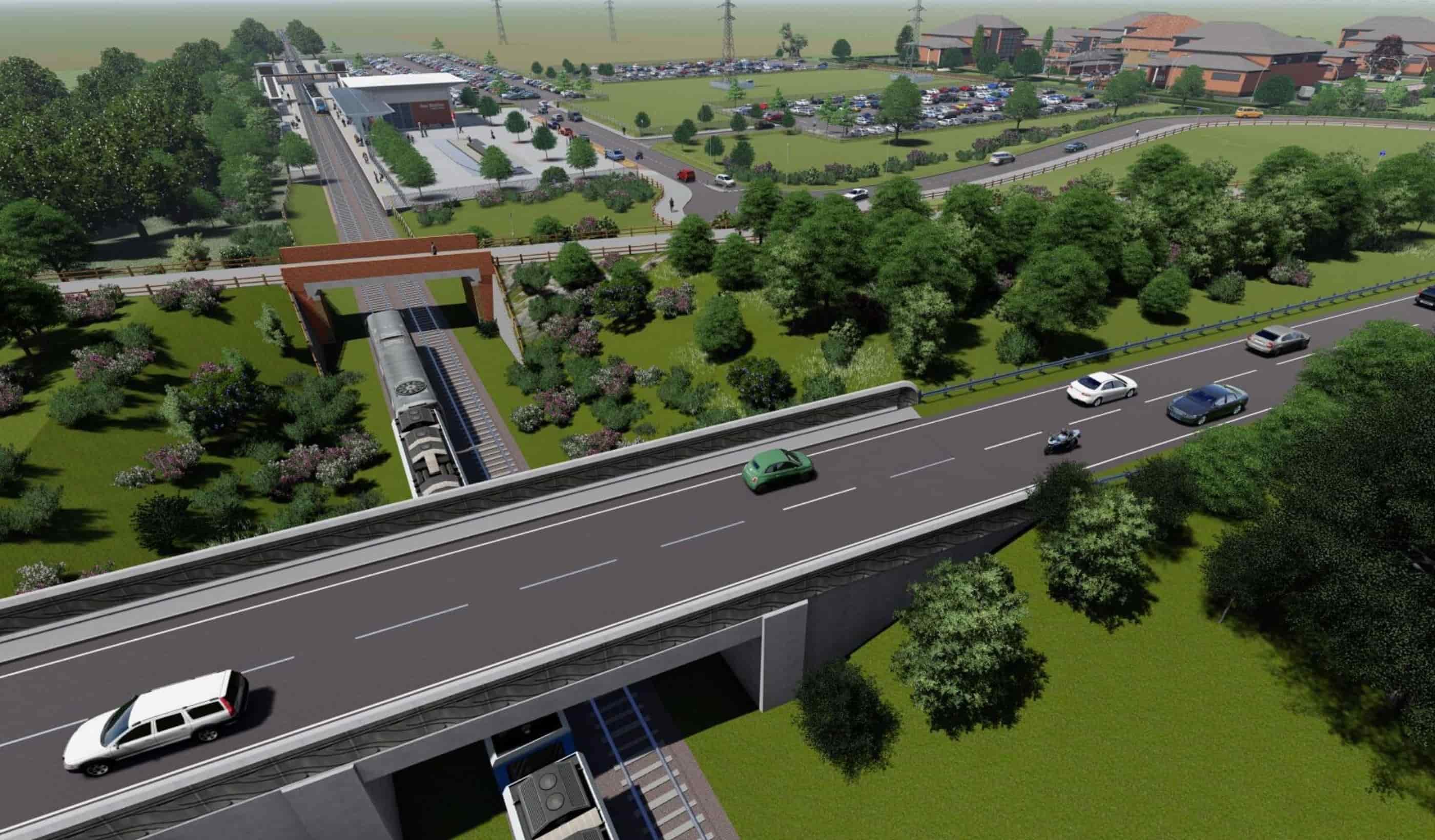At a Glance
-
200K
Square Feet
- Location
- Roxbury, Boston, MA
- Offices
-
-
Client
-
-
Nubian Square Development LLC
-
-
Partners
-
-
Finance Boston
-
Black Market Development
-
- Location
- Roxbury, Boston, MA
- Offices
- Client
-
- Nubian Square Development LLC
- Partners
-
- Finance Boston
- Black Market Development
Share
Nubian Square Ascends
Balancing the need for growth while avoiding the most destructive aspects of gentrification and displacement, our clients sought to create a mixed-use project in the center of Nubian Square that would be true to the local culture. To accomplish the goal, we provided master planning and architecture services which envisioned a combination of programs and new design that would bring significant benefit to the minority community.
Our master plan for Nubian Square Ascends transformed a vacant parking lot into a 365,000 square foot (34 square metre) mixed-use destination anchored by a culinary marketplace in a seven-story office and lab building and a 400-car parking garage. It features a performing arts center, affordable artist housing, and open spaces designed for family-friendly arts and culture programming (by locally represented design partners).
The goal was to create Boston’s most unique African American Arts District and our building design is inspired by Nubian fabric patterns. The feedback? Neighbors said to us, “I can see myself here”.
At a Glance
-
200K
Square Feet
- Location
- Roxbury, Boston, MA
- Offices
-
-
Client
-
-
Nubian Square Development LLC
-
-
Partners
-
-
Finance Boston
-
Black Market Development
-
- Location
- Roxbury, Boston, MA
- Offices
- Client
-
- Nubian Square Development LLC
- Partners
-
- Finance Boston
- Black Market Development
Share
Tamara Roy, Principal, Architecture
I pursue artful solutions in every design project—turning constraints into opportunities for creative invention.
We’re better together
-
Become a client
Partner with us today to change how tomorrow looks. You’re exactly what’s needed to help us make it happen in your community.
-
Design your career
Work with passionate people who are experts in their field. Our teams love what they do and are driven by how their work makes an impact on the communities they serve.























