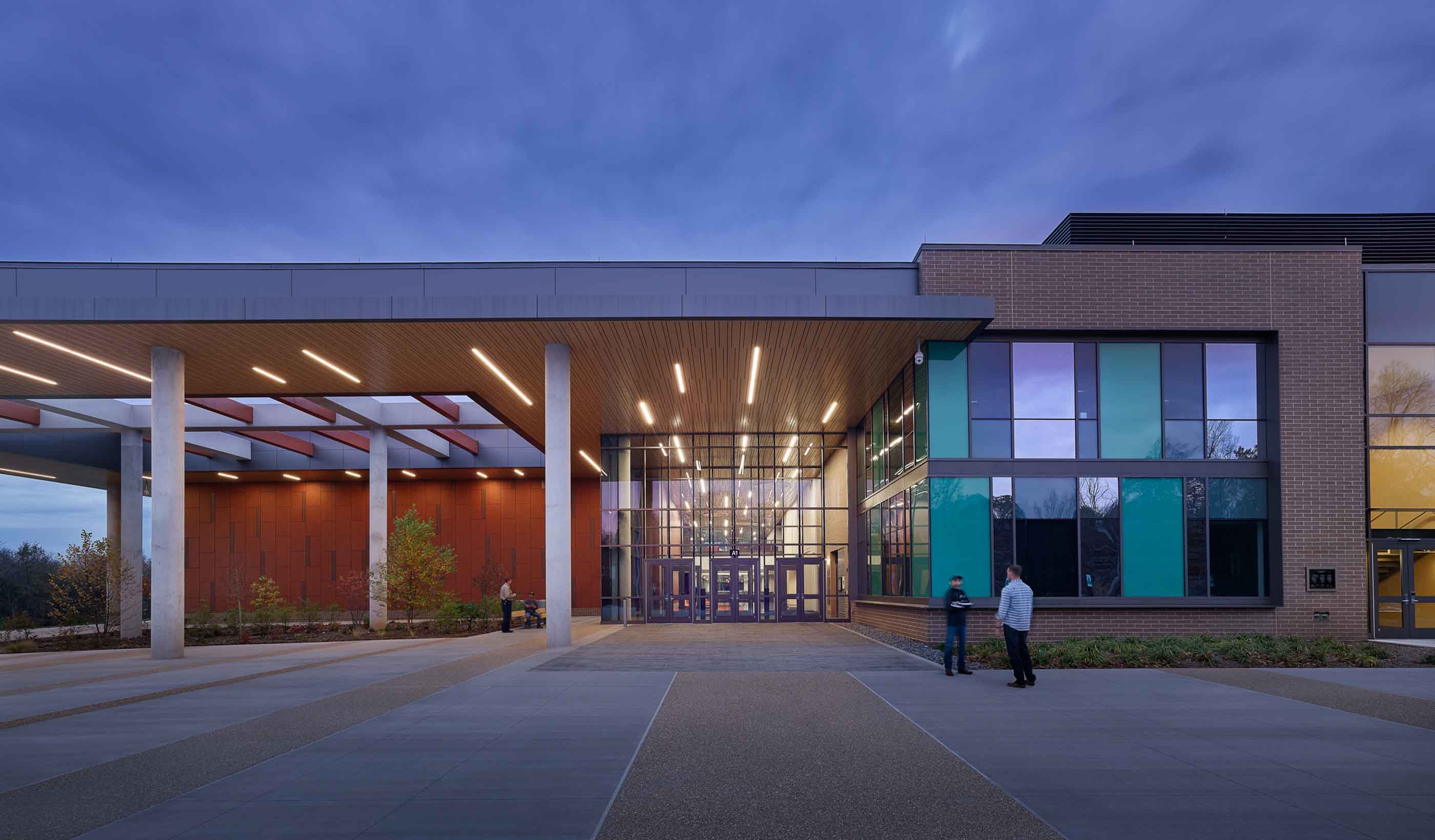At a Glance
-
550
Students
-
58K
Square Feet
- Location
- Lytle, Texas
- Offices
-
-
Client
-
-
Lytle ISD
-
-
Awards
-
AIA San Antonio Design Award, 2013
-
-
TASA/TASB Awards, Star of Distinction: Value, 2013
- Location
- Lytle, Texas
- Offices
- Client
-
- Lytle ISD
- Awards
- AIA San Antonio Design Award, 2013
- TASA/TASB Awards, Star of Distinction: Value, 2013
Share
Lytle Junior High School
Connected to an existing high school, the new Lytle Junior High has two stories of academic space, a competition gymnasium (with locker rooms), and an administration suite. The two schools share the cafeteria and library, though with this new construction the library was expanded and renovated.
The aim of this design was anytime and anywhere learning. With widened hallways and numerous breakout rooms, students are encouraged to make use of all spaces. And the classrooms feature transparent and operable walls that open up into a flex space. This created a versatile learning environment—transformable for large or small group instruction.
Also, the main staircase (complete with projector) serves as an informal learning environment with double-sized steps used for seating.
When the school district is ready to build another middle school, this facility will be incorporated into the existing high school. To that end, it was fully designed to be compatible with Texas Education Agency standards for high schools. Its flexibility was baked in from the beginning.
At a Glance
-
550
Students
-
58K
Square Feet
- Location
- Lytle, Texas
- Offices
-
-
Client
-
-
Lytle ISD
-
-
Awards
-
AIA San Antonio Design Award, 2013
-
-
TASA/TASB Awards, Star of Distinction: Value, 2013
- Location
- Lytle, Texas
- Offices
- Client
-
- Lytle ISD
- Awards
- AIA San Antonio Design Award, 2013
- TASA/TASB Awards, Star of Distinction: Value, 2013
Share
We’re better together
-
Become a client
Partner with us today to change how tomorrow looks. You’re exactly what’s needed to help us make it happen in your community.
-
Design your career
Work with passionate people who are experts in their field. Our teams love what they do and are driven by how their work makes an impact on the communities they serve.























