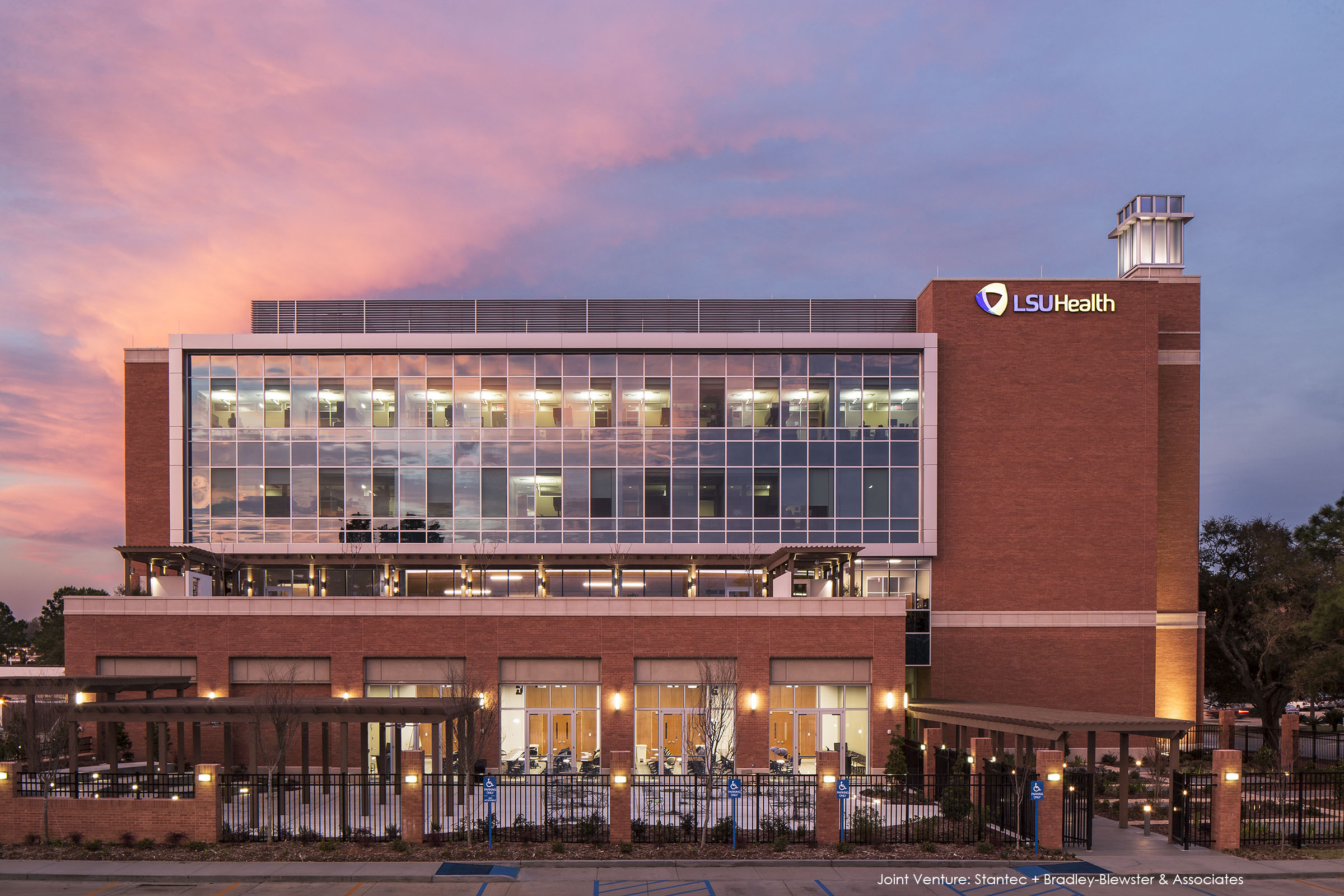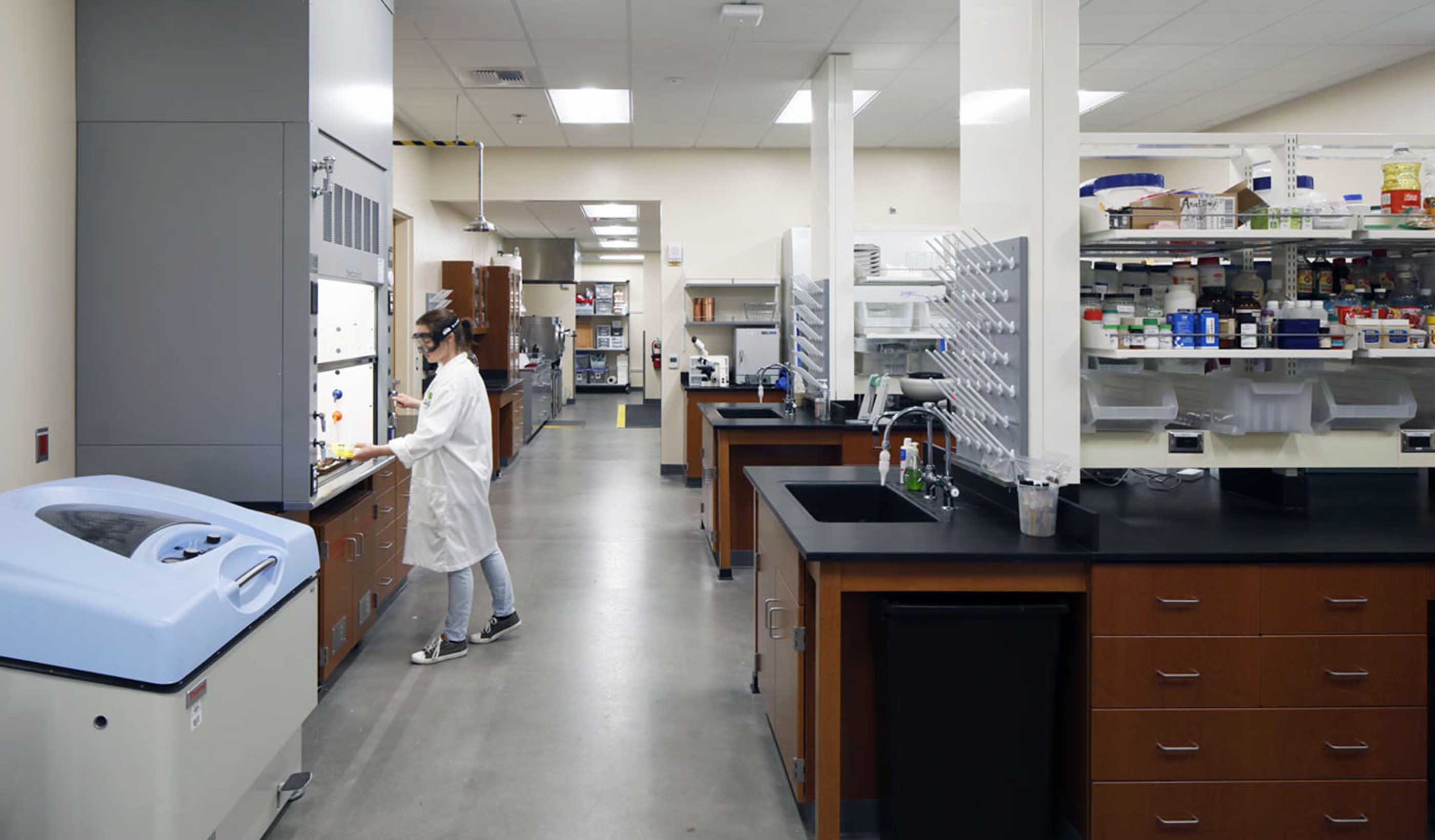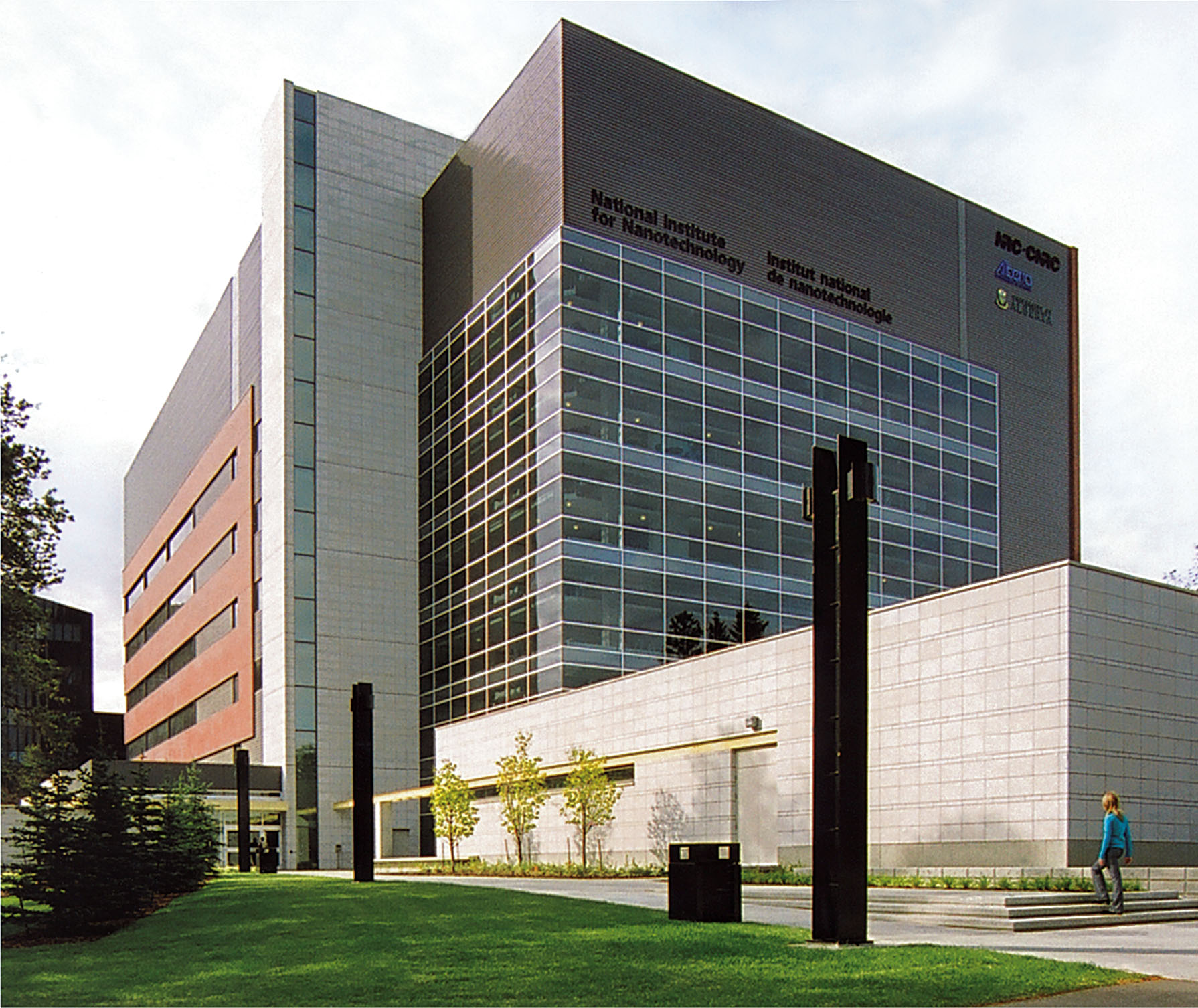At a Glance
-
$30M
Construction Cost
-
55.2K
Square Feet
-
32
Lab Spaces
- Location
- Port Arthur, Texas
- Offices
-
-
Client
-
-
Lamar State College Port Arthur
-
- Location
- Port Arthur, Texas
- Offices
- Client
-
- Lamar State College Port Arthur
Share
Lamar State College Port Arthur - Allied Health and Sciences Building
Founded in 1909, Lamar State College Port Arthur (LSCPA) is a well-established two-year college in Southeast Texas. Over that time, LSCPA has continue to grow their offerings. Their current focus is on expanding their allied health and sciences programs into a new facility, instead of adapting existing buildings averaging 60 years in age. They reached out to our academic science architecture and interior design team to help.
Our design centers around modern instructional skills labs and simulation spaces for the Allied Health Department. Located at the top of the facility, the simulation suite contains three adult care beds, an intensive care unit bed, and an obstetrics pediatric room, all surrounding a nurse station with medication room.
The building will also house all of LSCPA’s science programs. This required us to tailor the 32 lab spaces to meet the needs of anatomy and physiology, chemistry, physical science, biology, and microbiology, as well as allied health programs. We are also designing office spaces for the Allied Health Department chair and administrative personnel.
When complete, the new building will offer expanded opportunities to current and future students who attend LSCPA.
At a Glance
-
$30M
Construction Cost
-
55.2K
Square Feet
-
32
Lab Spaces
- Location
- Port Arthur, Texas
- Offices
-
-
Client
-
-
Lamar State College Port Arthur
-
- Location
- Port Arthur, Texas
- Offices
- Client
-
- Lamar State College Port Arthur
Share
Steve Parker, Principal
I believe that we should deliver each project as if it was our last great work.
Michael Reagan, Vice President, Buildings
The laboratories we plan and design may ultimately contribute to the discovery of something that will significantly and positively impact our lives.
Alex Wing, Principal, Education
Balancing analysis and design, I develop an optimal match between academic, research, and support facilities, and the client’s mission.
Tracy Eich, Senior Principal, Texas Design Leader
Architecture at its core is problem solving—but at its essence, it’s also a form of behavioral science, and the quality of the spaces we create affects the human spirit.
Gretchen Diesel, Senior Associate, Interior Design Lead
My job is to translate project requirements and client goals into the built environment.
We’re better together
-
Become a client
Partner with us today to change how tomorrow looks. You’re exactly what’s needed to help us make it happen in your community.
-
Design your career
Work with passionate people who are experts in their field. Our teams love what they do and are driven by how their work makes an impact on the communities they serve.























