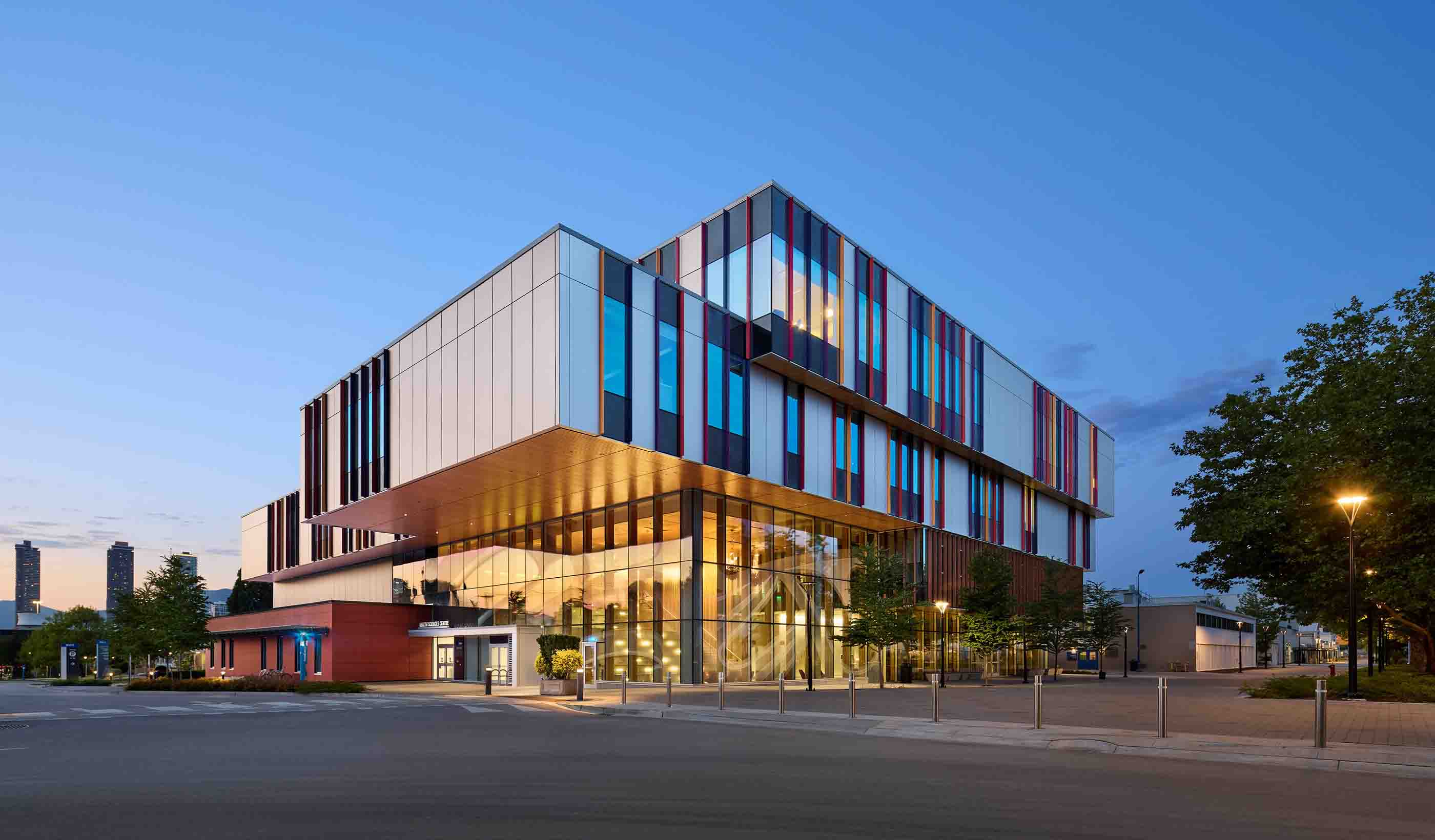At a Glance
-
30K
Square Feet
-
$9M
New Construction
- Location
- Indiana, Pennsylvania
- Offices
-
-
Client
-
-
Indiana University of Pennsylvania
-
- Location
- Indiana, Pennsylvania
- Offices
- Client
-
- Indiana University of Pennsylvania
Share
Indiana University of Pennsylvania - Folger Dining Commons
When Indiana University of Pennsylvania commissioned Stantec to upgrade their existing Folger Dining Hall, our team dug in to the assignment. While the original shell remains, a full interior demolition and reconfiguration of the dining room, servery, and kitchen spaces was recommended. And we added to the menu: the new venue will contain a retail food outlet outside of the main dining commons area for students seeking a nutritious late night snack.
To further enhance the dining experience, an 8,000 SF addition expands the dining commons, incorporating elements such as a continuous curving stone façade, brick tower, and cantilevered glass to soften the elevation on the building’s west side. The curving façade features both limestone and glass to match the building’s existing materials while increasing visibility and connectivity to adjacent facilities. To the south, glass will help create a beacon, broadcasting the retail dining venue to northbound pedestrians. The brick tower will serve a dual purpose, providing a welcoming hearth and reflecting the aesthetic of distinctive towers elements in surrounding residence halls.
At a Glance
-
30K
Square Feet
-
$9M
New Construction
- Location
- Indiana, Pennsylvania
- Offices
-
-
Client
-
-
Indiana University of Pennsylvania
-
- Location
- Indiana, Pennsylvania
- Offices
- Client
-
- Indiana University of Pennsylvania
Share
We’re better together
-
Become a client
Partner with us today to change how tomorrow looks. You’re exactly what’s needed to help us make it happen in your community.
-
Design your career
Work with passionate people who are experts in their field. Our teams love what they do and are driven by how their work makes an impact on the communities they serve.























