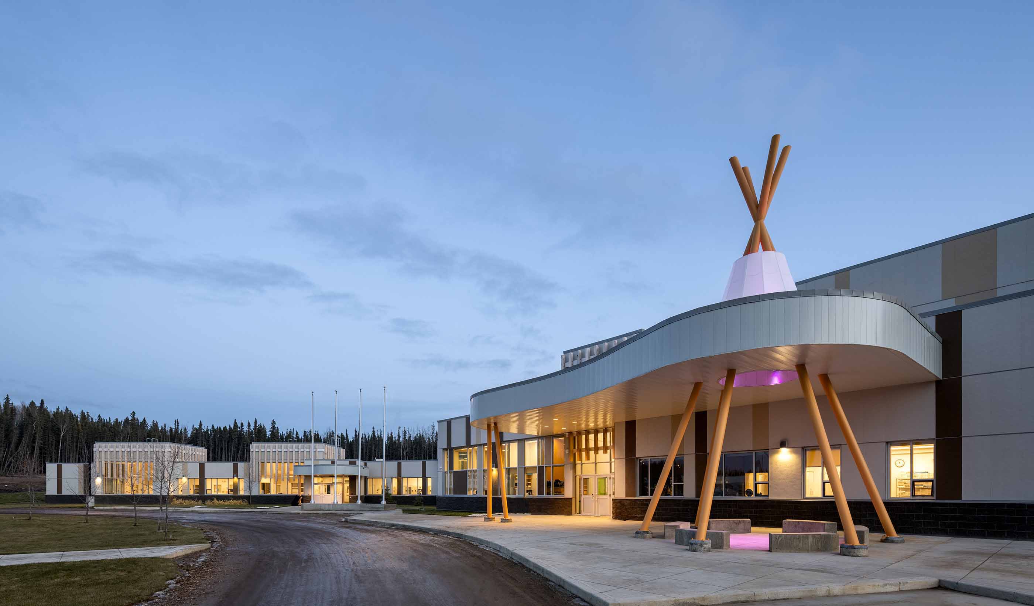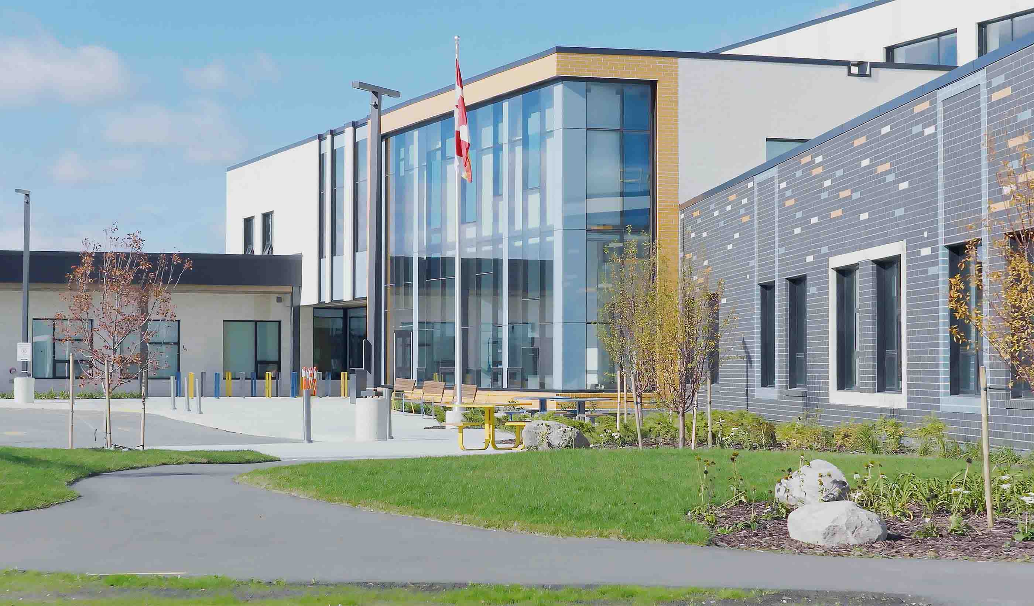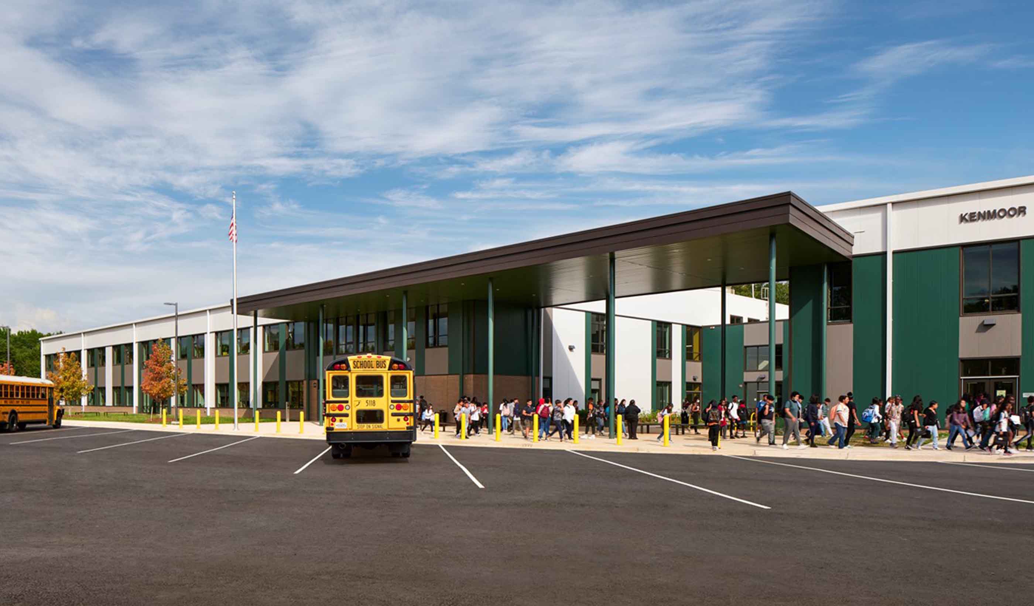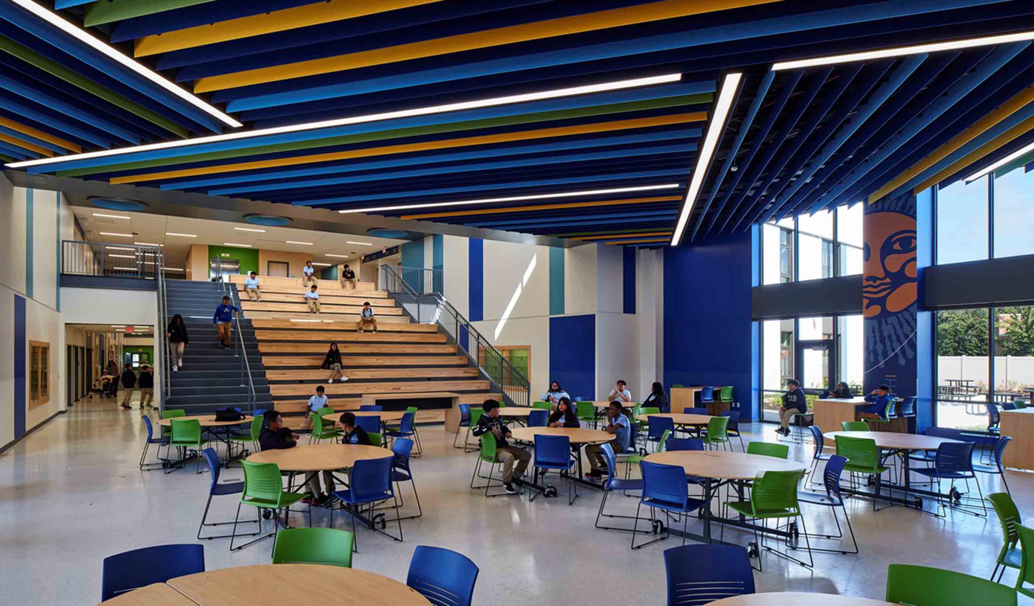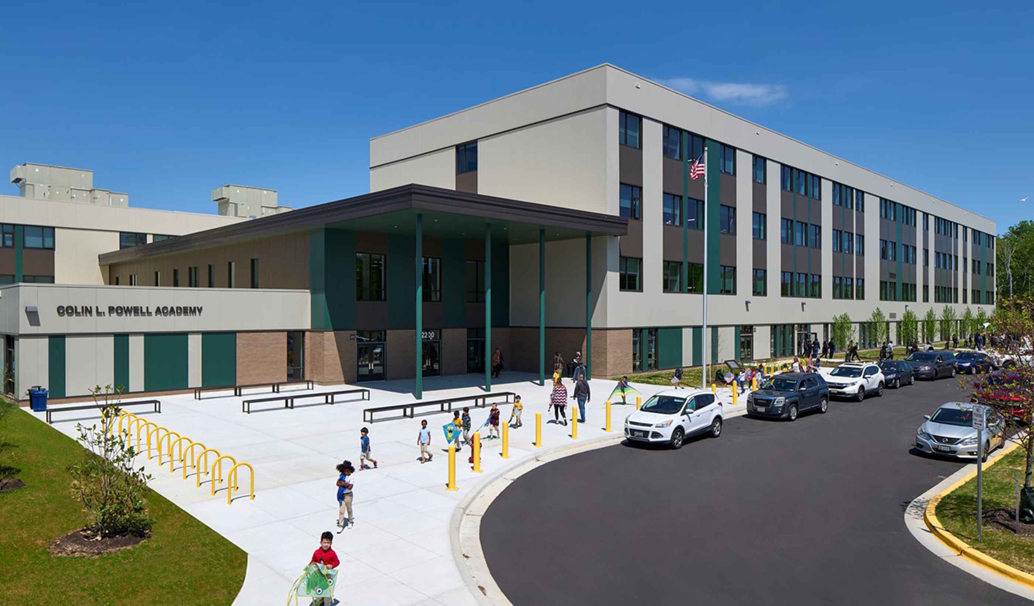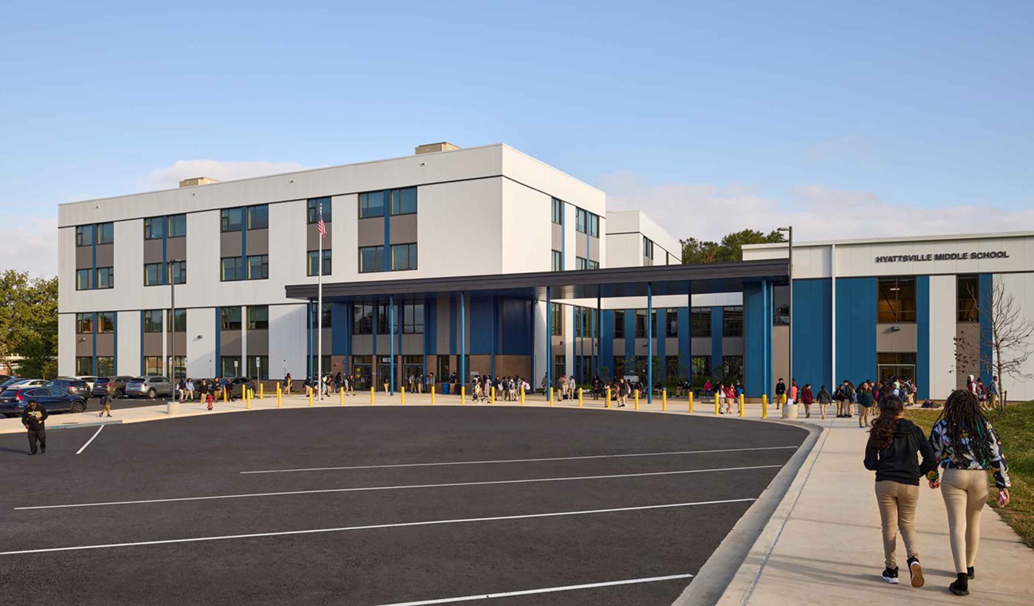At a Glance
-
176K
Square Feet
-
$53M
Construction Value
- Location
- Lewisville, Texas
- Offices
-
-
Client
-
-
Lewisville ISD
-
- Location
- Lewisville, Texas
- Offices
- Client
-
- Lewisville ISD
Share
Hedrick Middle School
Hedrick Middle School and the elementary it shares a campus with was undersized and outdated. Site entry and exit were only available from one roadway, creating traffic congestion impacting the surrounding neighborhood. When bond referendum established that Hedrick needed to be transformed into a middle school-only campus, we were there to help make it happen.
Serving as prime architect, our concept for the academic area positioned most of classrooms to north and south orientation, taking advantage of the natural light and outdoor views. The classroom blocks were placed around a central core which houses science labs, teacher planning, collaboration zones, and maker space areas. The second-floor layout is similar to the first, however, openings were created in the collaborative spaces that allow connection to both levels. Transparencies were used to create a strong visual connection from the entry, into the dining space, and beyond into an exterior courtyard.
With the work now complete, we transformed Hedrick Middle School into an environment where students can thrive, and the community can gather.
At a Glance
-
176K
Square Feet
-
$53M
Construction Value
- Location
- Lewisville, Texas
- Offices
-
-
Client
-
-
Lewisville ISD
-
- Location
- Lewisville, Texas
- Offices
- Client
-
- Lewisville ISD
Share
Dan Fletcher, Principal
I enjoy the problem-solving aspect of design—the delicate balance of satisfying pragmatic requirements while creating an artful response.
Andrea Reay, Senior Interior Designer
The key to success is an open dialogue with clients to find the right solutions that both meet today’s challenges and adapt to tomorrow’s.
We’re better together
-
Become a client
Partner with us today to change how tomorrow looks. You’re exactly what’s needed to help us make it happen in your community.
-
Design your career
Work with passionate people who are experts in their field. Our teams love what they do and are driven by how their work makes an impact on the communities they serve.








