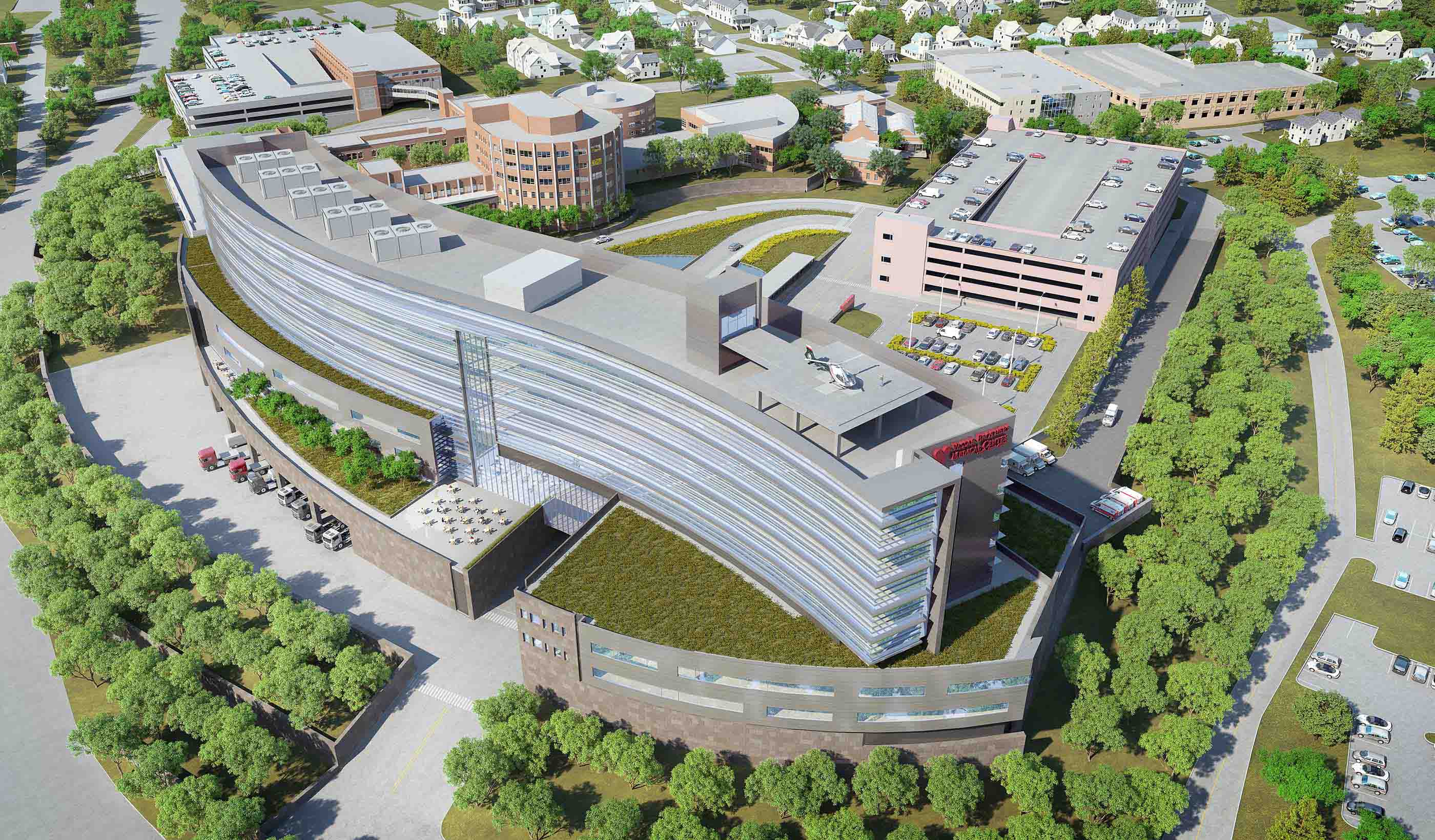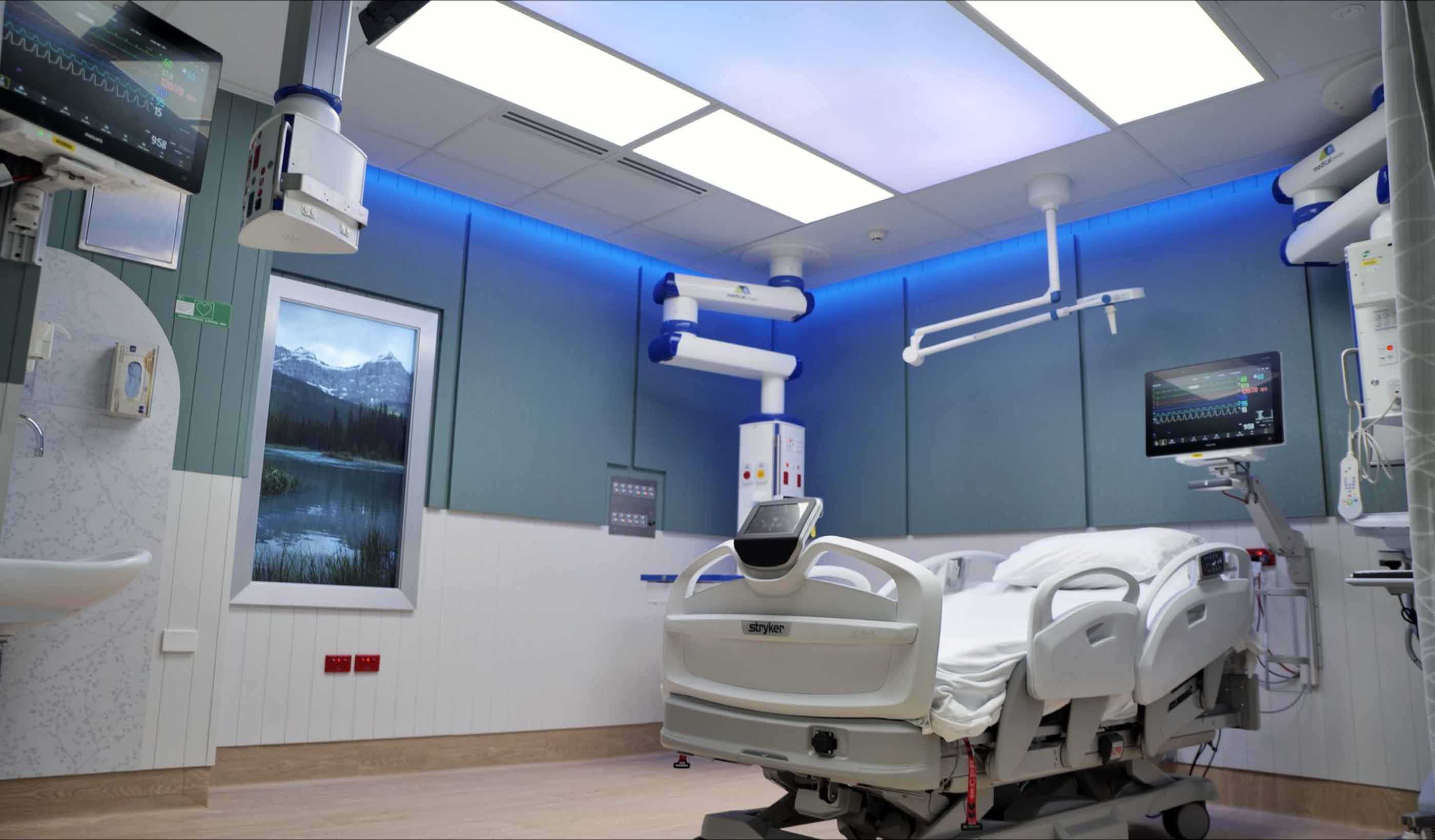- Location
- Kirkland, Washington
- Offices
-
-
Architect
-
Salus Architecture
- Location
- Kirkland, Washington
- Offices
- Architect
- Salus Architecture
Share
Evergreen Health Medical Center Silver 4th/5th Floor Progressive Care Unit
When we think of healthcare delivery, the word “urgent” comes to mind, and no-one wants the design of a medical care facility to impede care. So, for the Evergreen Health Medical Center in Kirkland, Washington, we worked with the architect, the owner, and supplier—DIRTT Construction Systems—to leverage their unique modular wall systems to support effective care delivery.
We provided a “first of its kind” modular patient room solution for a 45,000 square foot space within the Center. The modular system offers quick installation and future flexibility as needs change. The DIRTT modular wall design accommodates rigorous hospital requirements for conventional and low voltage power systems, acoustical management, and lighting in patient care areas of a modern hospital.
As a modular system, it allows the hospital to respond to staff needs, changing demands, and new technologies or systems more quickly and at less cost. For this project, we provided design for the lighting, acoustics, as well as electrical design for the build out on the 4th and 5th floors of the Evergreen Health Silver tower. With these floors serving critical and primary care patient rooms and services, we’re proud to have played a role in supporting high-quality patient care delivered more efficiently by the hospital’s dedicated staff.
- Location
- Kirkland, Washington
- Offices
-
-
Architect
-
Salus Architecture
- Location
- Kirkland, Washington
- Offices
- Architect
- Salus Architecture
Share
Maureen Jackson, Principal, Electrical
I’m proud of my long-standing relationship with my clients and our work to solve electrical issues in complex projects.
We’re better together
-
Become a client
Partner with us today to change how tomorrow looks. You’re exactly what’s needed to help us make it happen in your community.
-
Design your career
Work with passionate people who are experts in their field. Our teams love what they do and are driven by how their work makes an impact on the communities they serve.























