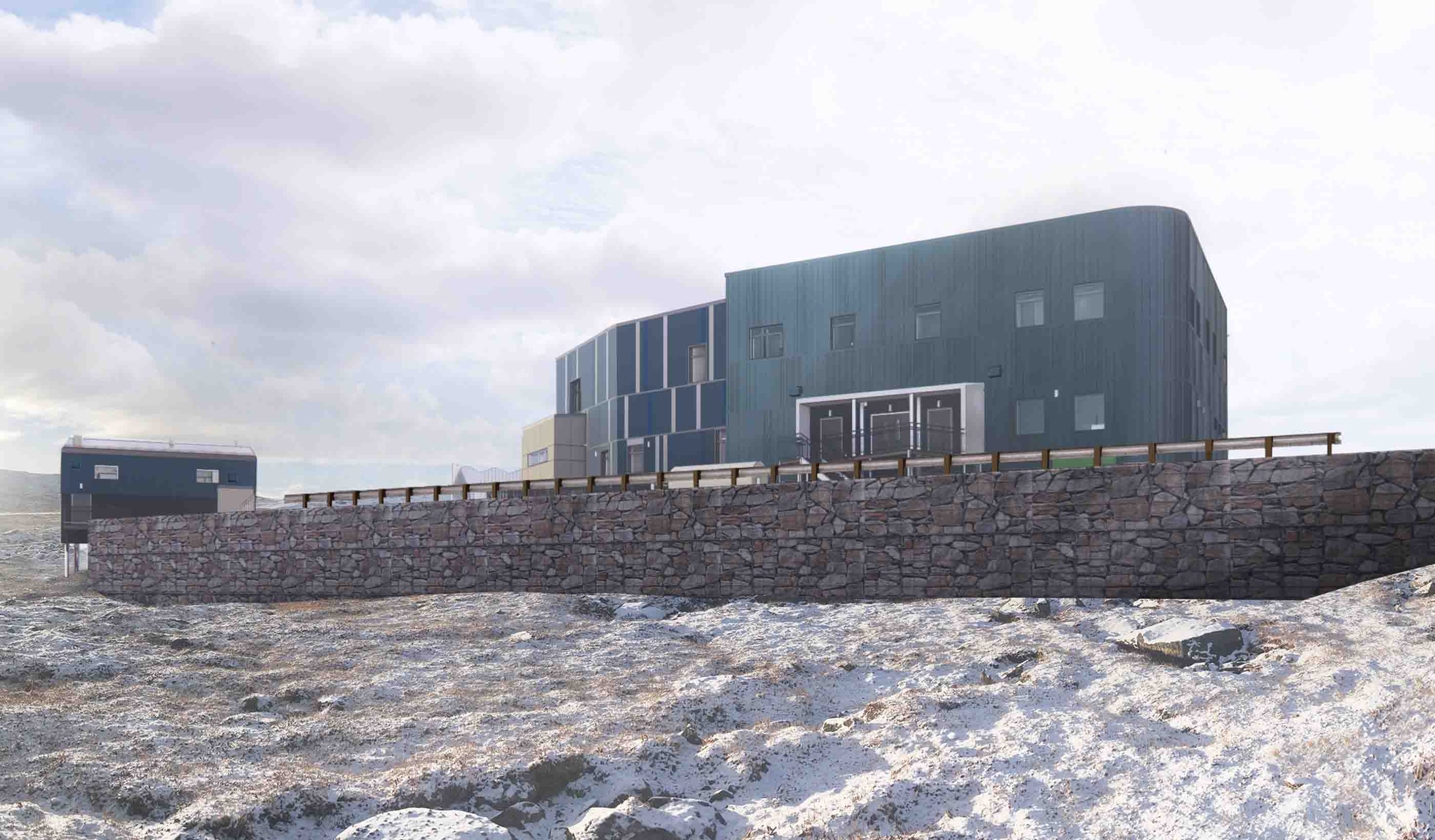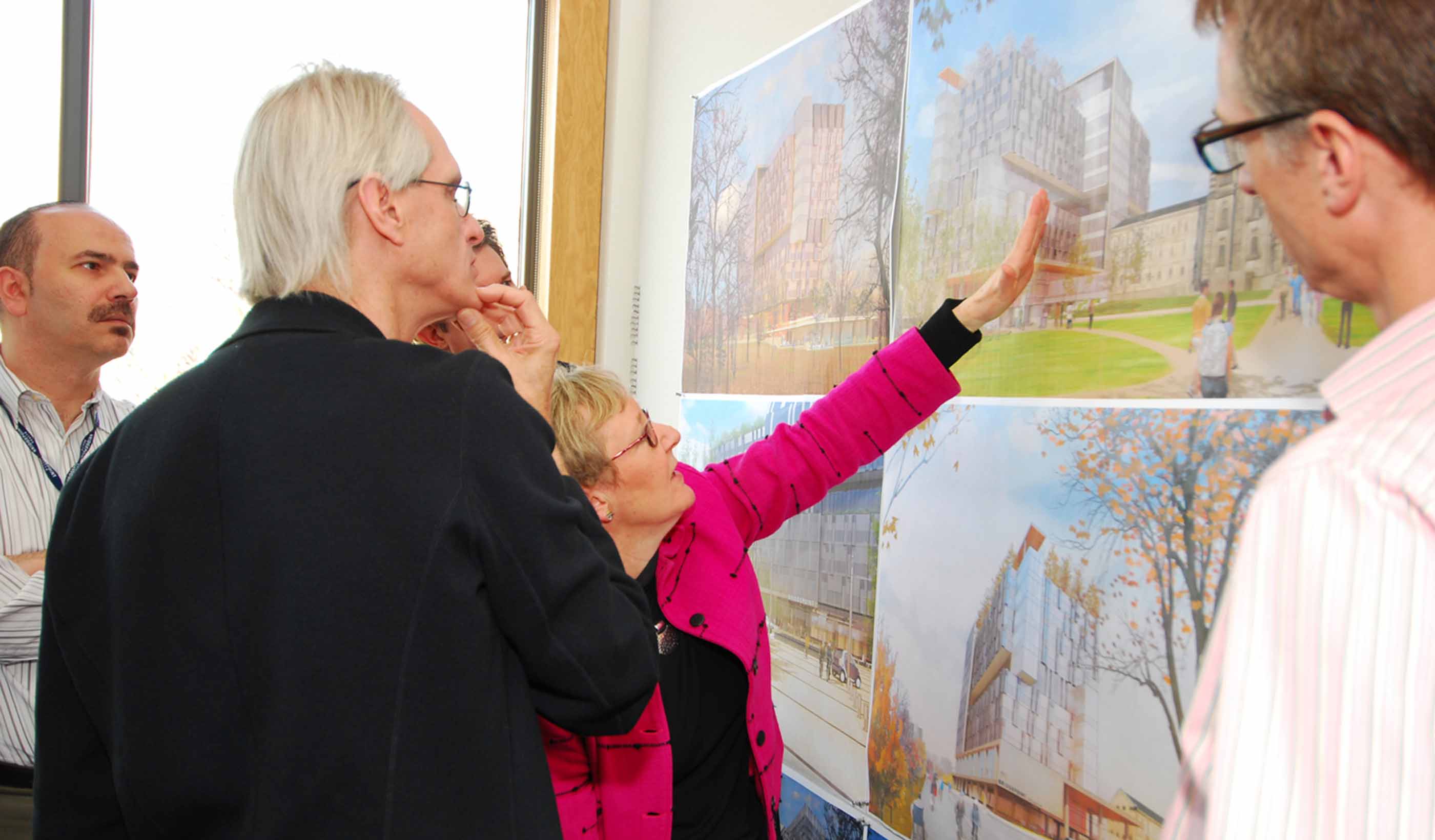At a Glance
-
$545M
Project Cost
-
756K
Square Feet
-
8
Stories
- Location
- Poughkeepsie, New York
- Offices
-
-
Client
-
-
Nuvance Health
-
-
Architect
-
Callison RTKL
- Location
- Poughkeepsie, New York
- Offices
- Client
-
- Nuvance Health
- Architect
- Callison RTKL
Share
Vassar Brothers Medical Center
The Nuvance Health Vassar Brothers Medical Center new patient tower offers a new beginning for one of the New York region’s growing health care campuses. Our program and project management team was selected to provide owner’s representative and project management services—for the pre-construction, construction, and occupancy phases of a new $545 million, 756,000 square-foot patient tower, associated renovations, and site work. The project management team led and managed the project budget, schedule, local and state approval process, and construction management selection.
Major service line improvements include a new sterile processing unit, expanded central plant, easily accessible emergency department, 294-bed high-end private patient rooms, and an intensive care unit (ICU). Other improvements include a conference center and cafeteria, as well as renovations and expansion of the existing surgical platform and existing hospital facilities.
With its curving architecture, this marquee project complements the natural beauty of the region with an environmentally sensitive eight-story tower—bringing next-level health care to people in the surrounding community.
At a Glance
-
$545M
Project Cost
-
756K
Square Feet
-
8
Stories
- Location
- Poughkeepsie, New York
- Offices
-
-
Client
-
-
Nuvance Health
-
-
Architect
-
Callison RTKL
- Location
- Poughkeepsie, New York
- Offices
- Client
-
- Nuvance Health
- Architect
- Callison RTKL
Share
We’re better together
-
Become a client
Partner with us today to change how tomorrow looks. You’re exactly what’s needed to help us make it happen in your community.
-
Design your career
Work with passionate people who are experts in their field. Our teams love what they do and are driven by how their work makes an impact on the communities they serve.























